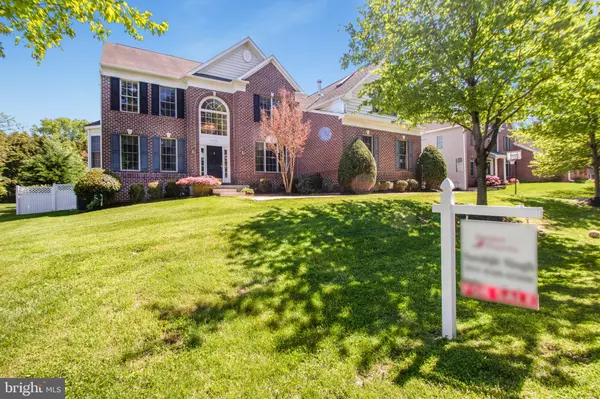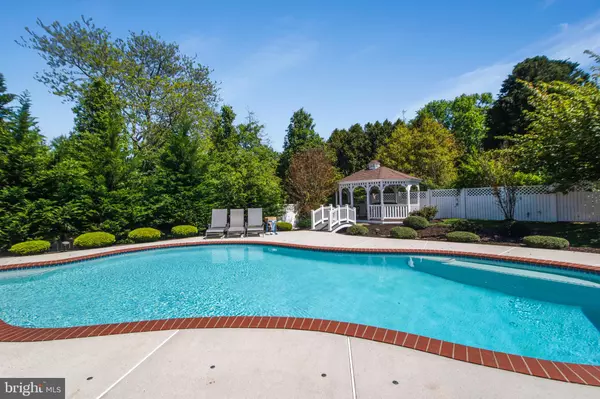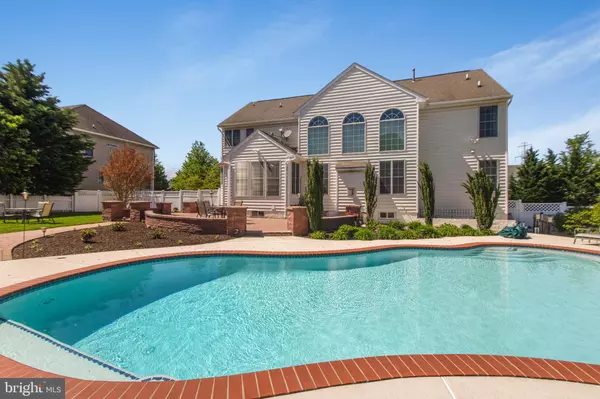$1,090,000
$1,099,000
0.8%For more information regarding the value of a property, please contact us for a free consultation.
8111 CHAPEL MANOR LN Ellicott City, MD 21043
6 Beds
5 Baths
3,675 SqFt
Key Details
Sold Price $1,090,000
Property Type Single Family Home
Sub Type Detached
Listing Status Sold
Purchase Type For Sale
Square Footage 3,675 sqft
Price per Sqft $296
Subdivision Chapel Manor
MLS Listing ID MDHW2014788
Sold Date 07/15/22
Style Colonial
Bedrooms 6
Full Baths 5
HOA Fees $33/ann
HOA Y/N Y
Abv Grd Liv Area 3,675
Originating Board BRIGHT
Year Built 2006
Annual Tax Amount $11,024
Tax Year 2022
Lot Size 0.482 Acres
Acres 0.48
Property Description
OFFER DEADLINE IS TUESDAY MAY 17th at 5PM. Will not last long!! Welcome home to this magnificent brick front retreat that truly has it all. Abundantly updated and located on a picturesque 1/2 acre fenced lot. Lushly landscaped with a sparkling in-ground POOL. Oversized 3 car side entry garage plus an expansive driveway for ample parking (10+ cars). As soon as you enter the home you are greeted by an elegant foyer, house boasts an open concept gourmet, eat in kitchen with mega counter space has an island with seating. The beautiful kitchen flows into the enormous family room with two story ceiling, tons of sunlight, gas fireplace and space for large gatherings. The entire mail level has hardwood floors, chandeliers in the foyer, dinning and family room, a full bath and a home office that provides the perfect work from home space or potentially a 5th bedroom. The primary bedroom has a sitting area, 2 walk-in closets, a luxurious primary bath with separate vanities, a tub and separate shower. Bedroom 2 has a full bath and bedrooms 3 & 4 are connected by a Jack and Jill bath. The basement has a full bath with a STEAM ROOM and JACUZZI tub along with an entertainment room (without equipment) You will love entertaining your guests in the basement during the winters and will be firing off the grill on your enormous patio in the summers or enjoy the gentle breeze in the gazebo by the pool Excellent location convenient to shopping, restaurants, BWI Airport and major commuter routes: I-70, Route 100, Route 95, Route 29.
Location
State MD
County Howard
Zoning R20
Rooms
Other Rooms Living Room, Dining Room, Bedroom 2, Bedroom 3, Bedroom 4, Bedroom 5, Family Room, Breakfast Room, Bedroom 1, Bedroom 6, Full Bath
Basement Fully Finished, Rear Entrance, Walkout Stairs
Main Level Bedrooms 1
Interior
Interior Features Crown Moldings, Dining Area, Family Room Off Kitchen, Floor Plan - Open, Kitchen - Gourmet
Hot Water Natural Gas
Heating Forced Air, Heat Pump(s)
Cooling Central A/C
Flooring Hardwood, Carpet
Fireplaces Number 3
Fireplaces Type Electric, Gas/Propane
Equipment Built-In Microwave, Dishwasher, Disposal, Water Heater, Refrigerator, Oven/Range - Electric, Microwave
Furnishings No
Fireplace Y
Appliance Built-In Microwave, Dishwasher, Disposal, Water Heater, Refrigerator, Oven/Range - Electric, Microwave
Heat Source Natural Gas
Laundry Main Floor
Exterior
Exterior Feature Patio(s)
Parking Features Garage - Side Entry
Garage Spaces 13.0
Fence Vinyl
Pool In Ground
Water Access N
Accessibility None
Porch Patio(s)
Attached Garage 3
Total Parking Spaces 13
Garage Y
Building
Lot Description Landscaping, Rear Yard
Story 3
Foundation Concrete Perimeter
Sewer Public Sewer
Water Public
Architectural Style Colonial
Level or Stories 3
Additional Building Above Grade, Below Grade
Structure Type 2 Story Ceilings
New Construction N
Schools
Elementary Schools Ilchester
Middle Schools Bonnie Branch
High Schools Howard
School District Howard County Public School System
Others
Senior Community No
Tax ID 1401301659
Ownership Fee Simple
SqFt Source Assessor
Acceptable Financing Cash, Conventional, FHA, VA
Listing Terms Cash, Conventional, FHA, VA
Financing Cash,Conventional,FHA,VA
Special Listing Condition Standard
Read Less
Want to know what your home might be worth? Contact us for a FREE valuation!

Our team is ready to help you sell your home for the highest possible price ASAP

Bought with Michelle R Kemerer • Keller Williams Integrity





