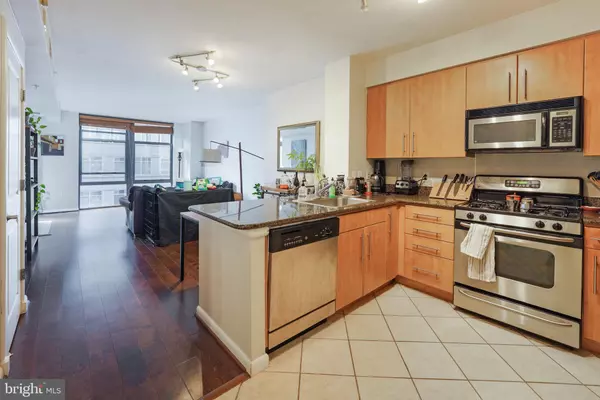$497,000
$509,000
2.4%For more information regarding the value of a property, please contact us for a free consultation.
1021 N GARFIELD ST #802 Arlington, VA 22201
1 Bed
1 Bath
746 SqFt
Key Details
Sold Price $497,000
Property Type Condo
Sub Type Condo/Co-op
Listing Status Sold
Purchase Type For Sale
Square Footage 746 sqft
Price per Sqft $666
Subdivision Clarendon
MLS Listing ID VAAR2015490
Sold Date 06/06/22
Style Other
Bedrooms 1
Full Baths 1
Condo Fees $414/mo
HOA Y/N N
Abv Grd Liv Area 746
Originating Board BRIGHT
Year Built 2005
Annual Tax Amount $5,319
Tax Year 2021
Property Description
Great one bedroom, one bath condo in the heart of Clarendon
within walking distance to Clarendon Metro and surrounded by
shops and restaurants. This condo has an open kitchen featuring
a large pantry, granite counter tops, lots of cabinetry, electric
stove, built in microwave and dishwasher. Spacious living and
dining room with fireplace and balcony for lots of natural light and
morning coffee. Bedroom has plenty of room for a desk; perfect
for a home office. Adjoining walk-in closet, washer/dryer and
bathroom with shower/tub combination. Dedicated parking space
and on-floor storage. Building amenities include 24 hour
concierge who will take delivery of packages for you, rooftop pool,
hot tub and grill area, fitness room, community room, and garden
pathway with benches for enjoying a little bit of the outdoors. Pets
are allowed; size/weight restrictions and limited number apply.
Conveniently located for an easy commute to Reagan National
Airport, Amazon HQ, the Pentagon and DC.
Location
State VA
County Arlington
Zoning C-R
Rooms
Main Level Bedrooms 1
Interior
Interior Features Other, Primary Bath(s), Window Treatments, Wood Floors, Carpet
Hot Water Natural Gas
Heating Central
Cooling Central A/C
Fireplaces Number 1
Equipment Washer/Dryer Hookups Only, Dishwasher, Disposal, Dryer, Exhaust Fan, Freezer, Icemaker, Microwave, Oven/Range - Gas, Refrigerator, Stove, Washer
Fireplace Y
Appliance Washer/Dryer Hookups Only, Dishwasher, Disposal, Dryer, Exhaust Fan, Freezer, Icemaker, Microwave, Oven/Range - Gas, Refrigerator, Stove, Washer
Heat Source Natural Gas
Laundry Dryer In Unit, Washer In Unit
Exterior
Exterior Feature Balcony
Parking Features Basement Garage
Garage Spaces 1.0
Parking On Site 1
Amenities Available Concierge, Elevator, Pool - Outdoor, Common Grounds, Party Room, Community Center, Exercise Room, Extra Storage
Water Access N
View City
Accessibility None
Porch Balcony
Total Parking Spaces 1
Garage Y
Building
Story 1
Unit Features Hi-Rise 9+ Floors
Sewer Public Sewer
Water Public
Architectural Style Other
Level or Stories 1
Additional Building Above Grade, Below Grade
New Construction N
Schools
High Schools Washington-Liberty
School District Arlington County Public Schools
Others
Pets Allowed Y
HOA Fee Include Other,Pool(s),Common Area Maintenance,Ext Bldg Maint,Management,Parking Fee,Reserve Funds,Snow Removal,Sewer,Trash,Water
Senior Community No
Tax ID 18-025-360
Ownership Condominium
Security Features 24 hour security,Desk in Lobby,Exterior Cameras,Intercom,Main Entrance Lock,Monitored,Security System,Smoke Detector,Sprinkler System - Indoor
Acceptable Financing Conventional
Listing Terms Conventional
Financing Conventional
Special Listing Condition Standard
Pets Allowed Size/Weight Restriction, Cats OK, Dogs OK, Number Limit
Read Less
Want to know what your home might be worth? Contact us for a FREE valuation!

Our team is ready to help you sell your home for the highest possible price ASAP

Bought with Gomathi Nagaraj • Samson Properties





