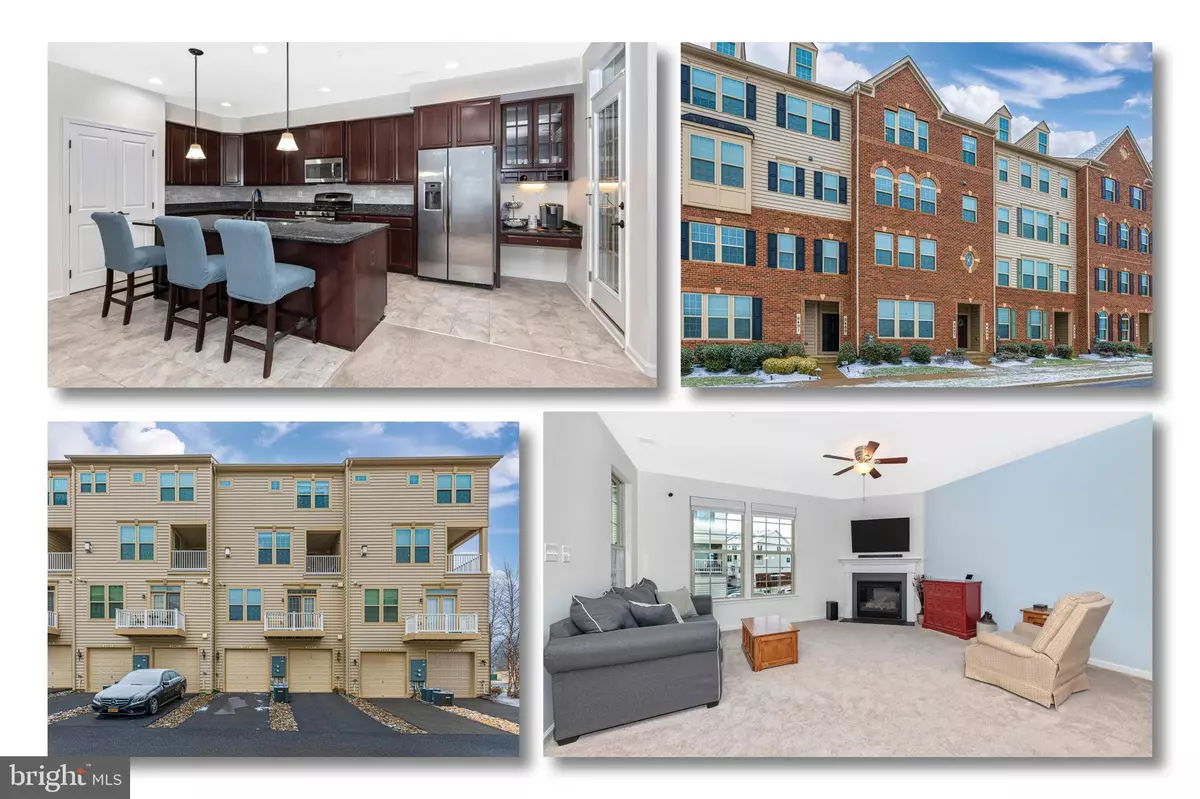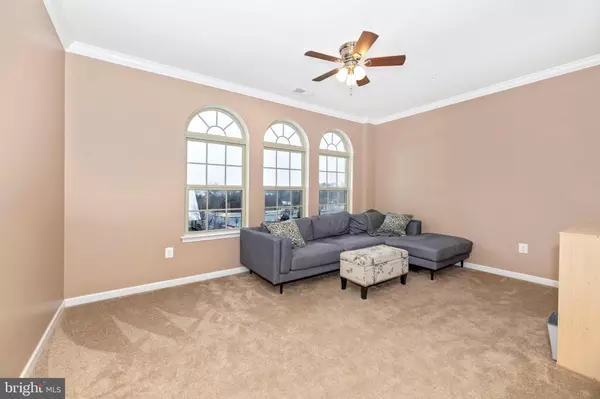$335,000
$335,000
For more information regarding the value of a property, please contact us for a free consultation.
6485 JACK LINTON DR S Frederick, MD 21703
3 Beds
3 Baths
2,806 SqFt
Key Details
Sold Price $335,000
Property Type Condo
Sub Type Condo/Co-op
Listing Status Sold
Purchase Type For Sale
Square Footage 2,806 sqft
Price per Sqft $119
Subdivision Linton At Ballenger
MLS Listing ID MDFR277108
Sold Date 03/22/21
Style Colonial
Bedrooms 3
Full Baths 2
Half Baths 1
Condo Fees $102/mo
HOA Fees $103/qua
HOA Y/N Y
Abv Grd Liv Area 2,806
Originating Board BRIGHT
Year Built 2015
Annual Tax Amount $3,486
Tax Year 2021
Property Description
Pristine perfection. This is the One you have Waited for. Gently used, this lovely home boasts over 2500 square feet of living space. Gourmet kitchen with Granite counters, Large Bar Island, Upgraded Stainless appliances, and an Open Concept living area. Perfectly arranged with a Gas Fire Place and huge windows, this will be the Heart of your home. The main floor also offers Formal Dining and Home Office with French Doors. Upgraded Lighting and plumbing fixtures add to the ambiance. The Upper Level is spacious and luxurious. Three large bedrooms, including the Amazing Main Bedroom with 2 Closets and Roman Shower Bath, await quiet time. Closets galore! Don't forget the single car garage. No City Taxes add an additional treat. Hurry! Enjoy the Linton at Ballenger Lifestyle. No showings before 10:30am on Weekdays. Thank you. Please follow all Covid-19 restrictions. Only 1 Realtor and 2 Buyers. Please wear masks and avoid touching. Please leave Lights as you find them and lock doors.
Location
State MD
County Frederick
Zoning R
Interior
Interior Features Carpet, Ceiling Fan(s), Crown Moldings, Combination Kitchen/Living, Dining Area, Family Room Off Kitchen, Floor Plan - Open, Formal/Separate Dining Room, Kitchen - Gourmet, Kitchen - Island, Recessed Lighting, Sprinkler System, Stall Shower, Store/Office, Upgraded Countertops, Walk-in Closet(s), Window Treatments, Wood Floors
Hot Water Natural Gas
Heating Forced Air
Cooling Central A/C
Flooring Carpet, Ceramic Tile
Equipment Built-In Range, Dishwasher, Disposal, Dryer, Exhaust Fan, Icemaker, Range Hood, Refrigerator, Oven/Range - Gas, Stainless Steel Appliances, Washer, Water Heater, Stove
Appliance Built-In Range, Dishwasher, Disposal, Dryer, Exhaust Fan, Icemaker, Range Hood, Refrigerator, Oven/Range - Gas, Stainless Steel Appliances, Washer, Water Heater, Stove
Heat Source Natural Gas
Exterior
Parking Features Basement Garage, Garage - Rear Entry, Garage Door Opener, Inside Access
Garage Spaces 1.0
Utilities Available Cable TV, Natural Gas Available, Electric Available, Sewer Available, Water Available
Amenities Available Club House, Fitness Center, Meeting Room, Party Room, Pool - Outdoor, Tot Lots/Playground
Water Access N
Accessibility None
Attached Garage 1
Total Parking Spaces 1
Garage Y
Building
Story 2
Sewer Shared Sewer
Water Community
Architectural Style Colonial
Level or Stories 2
Additional Building Above Grade, Below Grade
New Construction N
Schools
School District Frederick County Public Schools
Others
HOA Fee Include Lawn Care Front,Road Maintenance,Snow Removal,Trash,Common Area Maintenance,Lawn Maintenance,Management,Reserve Funds,Ext Bldg Maint,Pool(s)
Senior Community No
Tax ID 1123591873
Ownership Condominium
Acceptable Financing FHA, Conventional, Cash
Listing Terms FHA, Conventional, Cash
Financing FHA,Conventional,Cash
Special Listing Condition Standard
Read Less
Want to know what your home might be worth? Contact us for a FREE valuation!

Our team is ready to help you sell your home for the highest possible price ASAP

Bought with Christiana M Koch • Samson Properties





