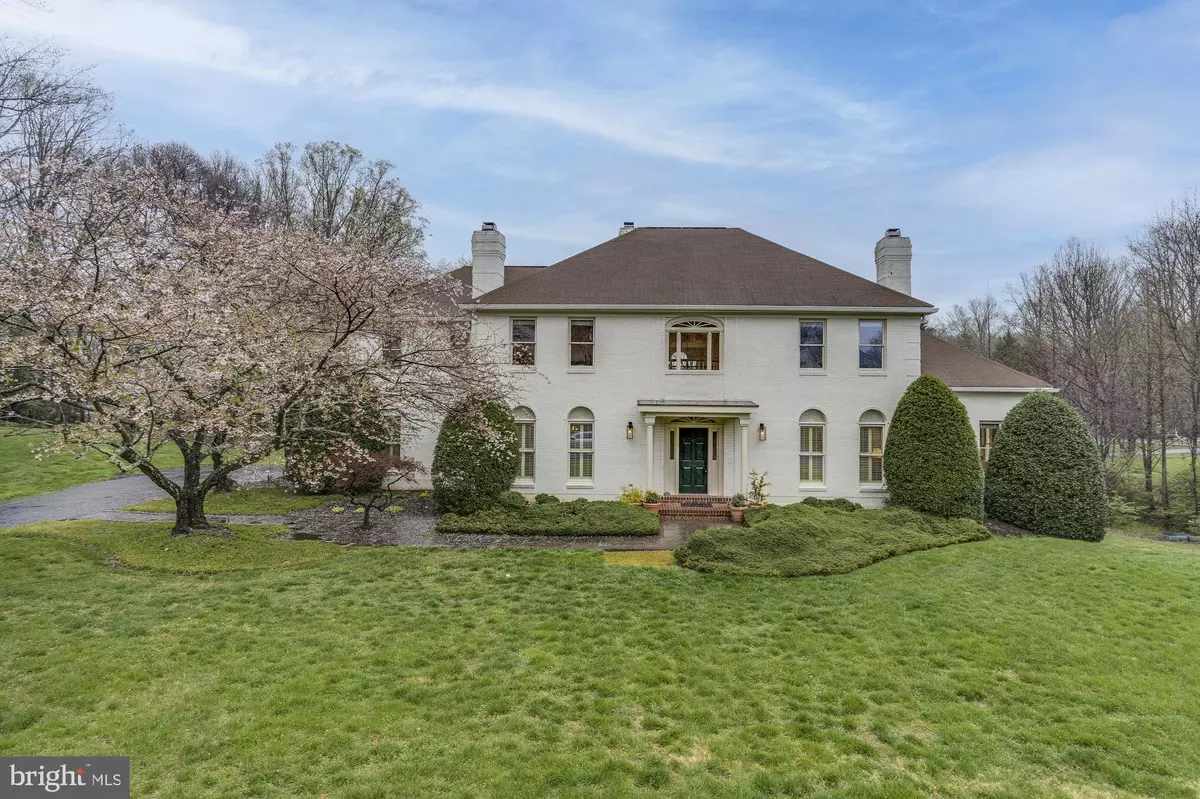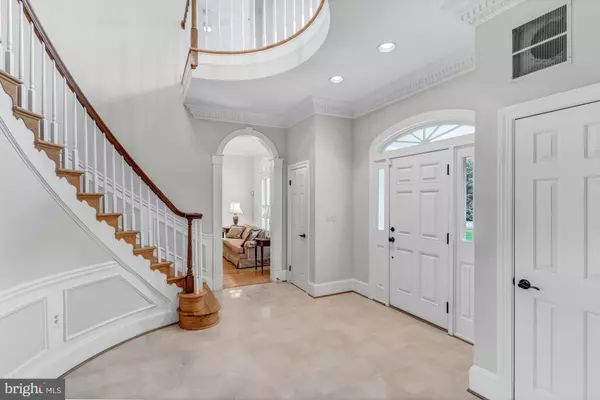$1,400,000
$1,399,900
For more information regarding the value of a property, please contact us for a free consultation.
11100 PRINCE EDWARD CT Oakton, VA 22124
4 Beds
4 Baths
4,296 SqFt
Key Details
Sold Price $1,400,000
Property Type Single Family Home
Sub Type Detached
Listing Status Sold
Purchase Type For Sale
Square Footage 4,296 sqft
Price per Sqft $325
Subdivision Dogwood Knolls
MLS Listing ID VAFX2057724
Sold Date 05/24/22
Style Colonial
Bedrooms 4
Full Baths 3
Half Baths 1
HOA Y/N N
Abv Grd Liv Area 4,296
Originating Board BRIGHT
Year Built 1987
Annual Tax Amount $13,756
Tax Year 2021
Lot Size 1.740 Acres
Acres 1.74
Property Description
Beautiful all brick executive home on a quiet cul-de-sac and a premium 1.74 acre lot. The sun-filled interior boasts 4 bedrooms, 3.5 bathrooms, 2 car side load garage and 4,296 finished square feet. An entertainer’s dream with an open floor plan, decorative moulding, marble foyer with curved staircase, five fireplaces, formal dining and living room. Renovated chef's kitchen with high end Thermador appliances, island and breakfast room. Inviting family room with soaring ceilings, wood fireplace and wet bar. Sunroom with 12’ ceilings sconces and extensive moulding. A private home office with built-ins, half bath and laundry room are also on the main level. Luxury owner’s suite with a sitting room, fireplace, dual walk-in closets and en suite bath. Three additional bedrooms all with en suite access to a full bath, including a Jack and Jill bath, on the upper level. Walk-out lower level is ready for your inspiration with 2,214 square feet of unfinished space and a fireplace. Enjoy outdoor living on the deck, brick patio and private back yard surrounded by mature trees and professionally landscaped. Amazing Oakton location close to parks, restaurants, shopping, and commuter routes. Within the top rated Madison pyramid.
Location
State VA
County Fairfax
Zoning 100
Rooms
Other Rooms Living Room, Dining Room, Primary Bedroom, Sitting Room, Bedroom 2, Bedroom 3, Bedroom 4, Kitchen, Family Room, Basement, Library, Foyer, Breakfast Room, 2nd Stry Fam Ovrlk, Sun/Florida Room, Laundry, Bathroom 2, Bathroom 3, Primary Bathroom, Half Bath
Basement Connecting Stairway, Rear Entrance, Full, Walkout Level, Unfinished
Interior
Interior Features Breakfast Area, Family Room Off Kitchen, Kitchen - Table Space, Dining Area, Built-Ins, Primary Bath(s), Window Treatments, Wet/Dry Bar, Wood Floors, Curved Staircase, Double/Dual Staircase, Formal/Separate Dining Room, Kitchen - Eat-In, Kitchen - Gourmet, Kitchen - Island, Stall Shower, Tub Shower, Walk-in Closet(s), Additional Stairway, Carpet, Ceiling Fan(s), Chair Railings, Crown Moldings, Floor Plan - Open, Soaking Tub, Upgraded Countertops, Wainscotting, Central Vacuum
Hot Water Electric
Heating Heat Pump(s), Zoned, Forced Air
Cooling Ceiling Fan(s), Central A/C, Zoned
Flooring Ceramic Tile, Hardwood, Marble, Carpet
Fireplaces Number 5
Fireplaces Type Mantel(s)
Equipment Dishwasher, Disposal, Exhaust Fan, Icemaker, Refrigerator, Built-In Microwave, Dryer, Extra Refrigerator/Freezer, Oven/Range - Gas, Stainless Steel Appliances, Washer, Water Heater, Freezer, Water Conditioner - Rented
Fireplace Y
Window Features Palladian,Atrium,Transom
Appliance Dishwasher, Disposal, Exhaust Fan, Icemaker, Refrigerator, Built-In Microwave, Dryer, Extra Refrigerator/Freezer, Oven/Range - Gas, Stainless Steel Appliances, Washer, Water Heater, Freezer, Water Conditioner - Rented
Heat Source Electric, Natural Gas
Laundry Main Floor
Exterior
Exterior Feature Deck(s), Patio(s)
Garage Garage Door Opener
Garage Spaces 2.0
Waterfront N
Water Access N
View Trees/Woods
Accessibility None
Porch Deck(s), Patio(s)
Road Frontage City/County
Parking Type Attached Garage
Attached Garage 2
Total Parking Spaces 2
Garage Y
Building
Lot Description Backs to Trees, Cul-de-sac, Landscaping
Story 3
Foundation Permanent
Sewer Septic Exists, Septic = # of BR
Water Well
Architectural Style Colonial
Level or Stories 3
Additional Building Above Grade
Structure Type 9'+ Ceilings,2 Story Ceilings
New Construction N
Schools
Elementary Schools Flint Hill
Middle Schools Thoreau
High Schools Madison
School District Fairfax County Public Schools
Others
Senior Community No
Tax ID 0371 21 0001
Ownership Fee Simple
SqFt Source Estimated
Security Features Security System
Special Listing Condition Standard
Read Less
Want to know what your home might be worth? Contact us for a FREE valuation!

Our team is ready to help you sell your home for the highest possible price ASAP

Bought with Casey C Samson • Samson Properties






