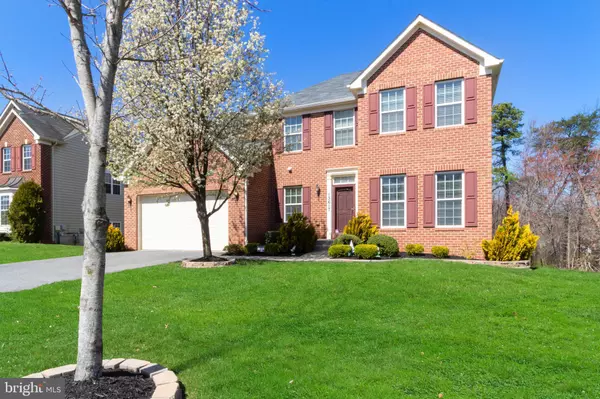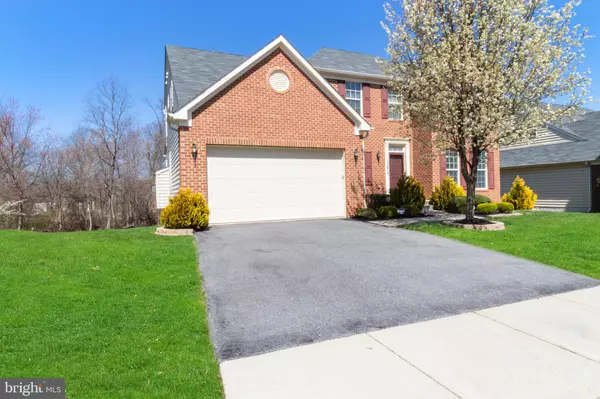$750,000
$750,000
For more information regarding the value of a property, please contact us for a free consultation.
13617 OAKLANDS MANOR DR Laurel, MD 20708
4 Beds
4 Baths
4,174 SqFt
Key Details
Sold Price $750,000
Property Type Single Family Home
Sub Type Detached
Listing Status Sold
Purchase Type For Sale
Square Footage 4,174 sqft
Price per Sqft $179
Subdivision Oaklands
MLS Listing ID MDPG2037230
Sold Date 05/03/22
Style Colonial
Bedrooms 4
Full Baths 3
Half Baths 1
HOA Fees $53/qua
HOA Y/N Y
Abv Grd Liv Area 2,761
Originating Board BRIGHT
Year Built 2009
Annual Tax Amount $7,105
Tax Year 2022
Lot Size 10,890 Sqft
Acres 0.25
Property Description
**COVID SAFETY PROCEDURES MUST BE FOLLOWED, MASKS WORN AT ALL TIMES, PLEASE REMOVE SHOES OR WEAR SHOE COVERS AND USE HAND SANITIZER BEFORE TOURING. CONTACT CO-LISTING AGENT ADRIENNE SETTLES WITH ANY QUESTIONS** OFFER DEADLINE TUESDAY 4/12 at 1PM
Welcome home to peace and serenity! This well maintained 4 bedroom/3.5-bathroom single family home is in a quiet and exclusive community in Laurel. On arrival you will drive up to thoughtfully landscaped grounds complete with stonework and flowers. Upon entering this beautiful home, you will be warmly greeted by Brazilian cherrywood floors throughout the first floor and a bright and open floor plan seamlessly connecting the kitchen to the family room with in-wall sound system allowing you to enjoy cooking while entertaining and hosting your guests. The spacious kitchen boasts all stainless-steel appliances, granite counter tops, an island with seating and a full-sized pantry. The morning room has French doors that open to a composite wood deck that is perfect for entertaining or just spending time relaxing while you look out onto the meticulously manicured lawn that backs to the trees for added privacy. When you are ready to unwind from your busy day you can retreat to the master bedroom oasis complete with a soaker tub and two walk-in closets. In addition to the master you have 3 more spacious bedrooms with lots of natural light. The fully finished basement has new paint throughout, a new 75-gallon water heater and a full bathroom. The walls are pre-wired for in-wall speakers should your plans include an entertainment or movie room. The basement also has plenty of storage space and has the rough-ins for a wet bar to complete your entertainment needs. Take a stroll out of the basement's French doors to the stamped concrete patio that offers additional space for outdoor entertaining. The garage comes complete with epoxy flooring and the garage door is insulated for those chilly Maryland winters. Additional features include an in-ground sprinkler irrigation system, so you never have to worry about keeping your lawn looking its best! This home is minutes from shops, restaurants, and also near I-95 and the ICC-200. In addition to photos there is a virtual tour however, the best way to really experience the beauty of this home schedule a showing today! This home won't last long!
Location
State MD
County Prince Georges
Zoning RR
Rooms
Basement Fully Finished, Walkout Level
Interior
Hot Water Electric, 60+ Gallon Tank
Heating Central
Cooling Central A/C
Fireplaces Number 1
Equipment Stainless Steel Appliances
Appliance Stainless Steel Appliances
Heat Source Natural Gas
Exterior
Parking Features Built In, Garage Door Opener, Inside Access
Garage Spaces 4.0
Water Access N
Accessibility None
Attached Garage 2
Total Parking Spaces 4
Garage Y
Building
Story 2
Foundation Brick/Mortar
Sewer No Septic System, Public Sewer
Water Public
Architectural Style Colonial
Level or Stories 2
Additional Building Above Grade, Below Grade
New Construction N
Schools
School District Prince George'S County Public Schools
Others
Senior Community No
Tax ID 17103812898
Ownership Fee Simple
SqFt Source Estimated
Special Listing Condition Standard
Read Less
Want to know what your home might be worth? Contact us for a FREE valuation!

Our team is ready to help you sell your home for the highest possible price ASAP

Bought with Anthony Bastone • Berkshire Hathaway HomeServices Homesale Realty




