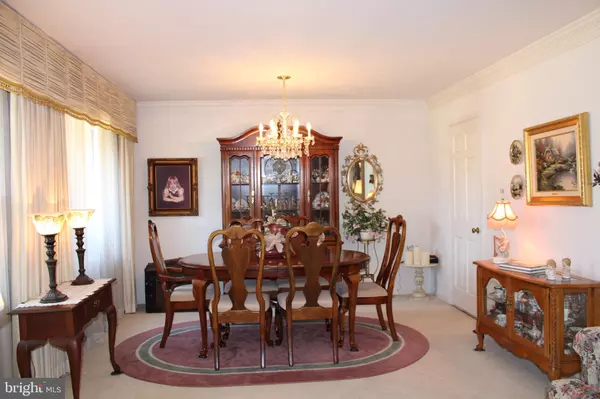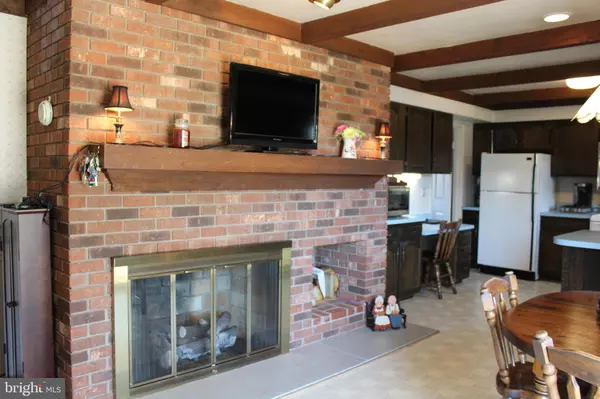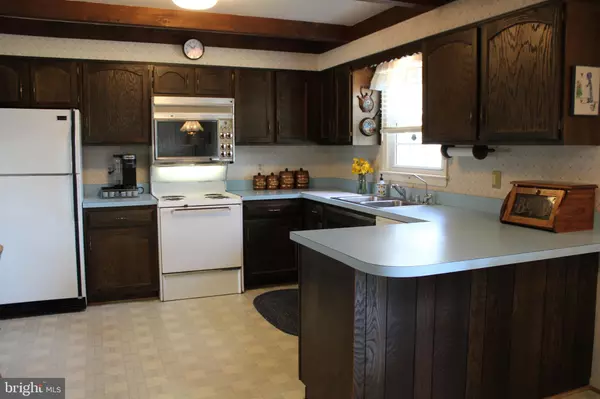$629,000
$634,999
0.9%For more information regarding the value of a property, please contact us for a free consultation.
3109 JAMES MADISON HWY Haymarket, VA 20169
4 Beds
3 Baths
1,712 SqFt
Key Details
Sold Price $629,000
Property Type Single Family Home
Sub Type Detached
Listing Status Sold
Purchase Type For Sale
Square Footage 1,712 sqft
Price per Sqft $367
MLS Listing ID VAPW2022766
Sold Date 05/27/22
Style Bi-level
Bedrooms 4
Full Baths 2
Half Baths 1
HOA Y/N N
Abv Grd Liv Area 1,612
Originating Board BRIGHT
Year Built 1974
Annual Tax Amount $4,610
Tax Year 2021
Lot Size 2.478 Acres
Acres 2.48
Property Sub-Type Detached
Property Description
Improved Price! Seller has found home of choice. Beautiful home on spacious 2.45 acres with a stream offers 4 bedrooms 2.5 baths. No HOA! I year Home Warranty. Kitchen features open beam ceiling with breakfast room where you can sit and enjoy the view next to the beautiful colonel style fireplace. Beautiful lush Zoysia grass is like walking on carpet! Great storage on lower level. Finished basement walks out to yard also with garage access plus spacious enough for home office. Storage barn for lawn equip or your next " Shed". Bring your horses, chickens. Seller is original owner having made many upgrades with a new roof in 2011, new sump pump 2020, new well pump 2022, paved driveway 2020, remodeled bathrooms 2014, new gutters w/guards & spouts, new garage door, added extra insulation in attic. The back acre borders Ingram Drive (200ft road frontage) and per PWC possible family sub-divide opportunity in future. Location is easy access to RT 50, RT 234 , I-66, RT29
Nearby Country Club and Golf, Parks, Shopping, Seller prefers Saratoga Title in Warrenton VA.
ALL OFFERS will be considered as they arrive.
Location
State VA
County Prince William
Zoning A1
Direction West
Rooms
Other Rooms Living Room, Dining Room, Primary Bedroom, Bedroom 2, Bedroom 3, Bedroom 4, Kitchen, Family Room, Foyer, Breakfast Room, Laundry, Bathroom 1, Primary Bathroom, Half Bath
Basement Daylight, Full, Connecting Stairway, Garage Access, Fully Finished, Outside Entrance, Walkout Level, Windows
Interior
Hot Water Electric
Heating Forced Air, Heat Pump(s)
Cooling Central A/C
Fireplaces Number 1
Fireplaces Type Brick, Gas/Propane
Fireplace Y
Heat Source Electric
Laundry Has Laundry, Lower Floor
Exterior
Exterior Feature Patio(s), Porch(es)
Parking Features Basement Garage, Additional Storage Area, Covered Parking, Garage - Side Entry, Garage Door Opener
Garage Spaces 3.0
Carport Spaces 2
Utilities Available Cable TV Available, Electric Available
Water Access N
View Garden/Lawn, Creek/Stream, Street, Trees/Woods
Roof Type Architectural Shingle
Accessibility None
Porch Patio(s), Porch(es)
Attached Garage 1
Total Parking Spaces 3
Garage Y
Building
Lot Description Backs to Trees, Rear Yard, Road Frontage, Stream/Creek, Subdivision Possible
Story 2
Foundation Block
Sewer Private Septic Tank, Private Sewer
Water Well
Architectural Style Bi-level
Level or Stories 2
Additional Building Above Grade, Below Grade
Structure Type Dry Wall,Beamed Ceilings
New Construction N
Schools
School District Prince William County Public Schools
Others
Senior Community No
Tax ID 7300-09-6800
Ownership Fee Simple
SqFt Source Assessor
Horse Property Y
Special Listing Condition Standard
Read Less
Want to know what your home might be worth? Contact us for a FREE valuation!

Our team is ready to help you sell your home for the highest possible price ASAP

Bought with Dina A Barahona • Samson Properties





