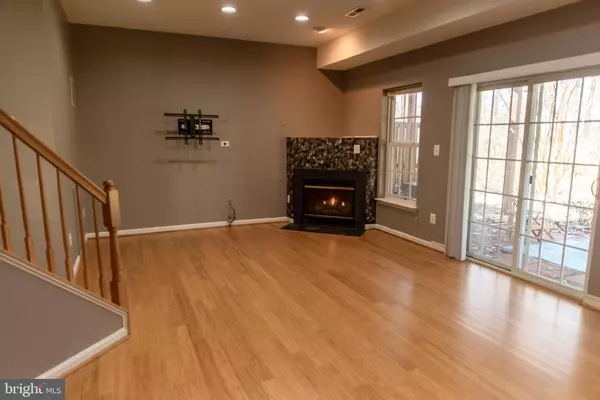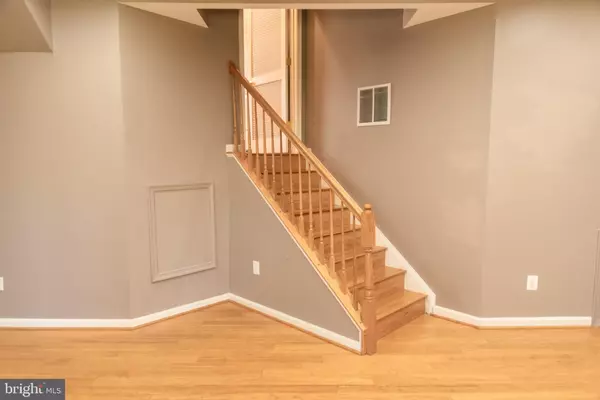$630,000
$620,000
1.6%For more information regarding the value of a property, please contact us for a free consultation.
26111 NIMBLETON SQ Chantilly, VA 20152
3 Beds
3 Baths
2,386 SqFt
Key Details
Sold Price $630,000
Property Type Townhouse
Sub Type End of Row/Townhouse
Listing Status Sold
Purchase Type For Sale
Square Footage 2,386 sqft
Price per Sqft $264
Subdivision South Riding
MLS Listing ID VALO2020038
Sold Date 03/31/22
Style Other
Bedrooms 3
Full Baths 2
Half Baths 1
HOA Fees $95/mo
HOA Y/N Y
Abv Grd Liv Area 2,386
Originating Board BRIGHT
Year Built 2000
Annual Tax Amount $5,250
Tax Year 2021
Lot Size 2,614 Sqft
Acres 0.06
Property Description
A rare find! This gorgeous brick front, end-unit town house backs to trees in sought-after South Riding! This home has it all... Spacious living spaces with a large family room on the main level plus 3 bedrooms and 2 baths on the upper level. All rooms have high ceilings and hardwood or tile floors not a carpet in sight! Tired of no parking spaces? Solved! This home has a large 2 car garage plus driveway and street parking. Love to cook? The 2021 updated chefs kitchen has new granite counters, Bosch gas cook top, 2 full double ovens, double stainless corner sink and all new stainless appliances, including refrigerator with built-in icemaker and Keurig coffee machine. Need more space for a den, office or gym? The finished lower level offers you a walk out to the patio privacy, peace and woods! All this and its still accessible to local stores, parks, and schools. South Riding amenities include 5 pools, gym, Tot Lots/Playgrounds, Basketball Courts, Ballfields, Volleyball Courts, Tennis Courts, Cardio Gym, Walking and Biking Trails, Fishing Pier and More. Come live the dream! (Interior photos coming next week.)
Location
State VA
County Loudoun
Zoning 05
Rooms
Other Rooms Dining Room, Bedroom 3, Kitchen, Family Room, Den, Bedroom 1, Bathroom 2
Basement Daylight, Partial, Daylight, Full, Fully Finished, Rear Entrance, Walkout Level, Windows
Interior
Interior Features Combination Kitchen/Dining, Wood Floors
Hot Water Natural Gas
Heating Heat Pump - Gas BackUp
Cooling Heat Pump(s), Central A/C
Fireplaces Number 1
Heat Source Electric, Natural Gas
Exterior
Parking Features Garage - Front Entry
Garage Spaces 2.0
Water Access N
View Trees/Woods
Roof Type Asphalt
Accessibility None
Attached Garage 2
Total Parking Spaces 2
Garage Y
Building
Story 3
Foundation Permanent
Sewer Public Sewer
Water Public
Architectural Style Other
Level or Stories 3
Additional Building Above Grade, Below Grade
New Construction N
Schools
Elementary Schools Little River
Middle Schools J. Michael Lunsford
High Schools Freedom
School District Loudoun County Public Schools
Others
Senior Community No
Tax ID 130308056000
Ownership Fee Simple
SqFt Source Assessor
Acceptable Financing Cash, Conventional, FHA, VA, USDA
Horse Property N
Listing Terms Cash, Conventional, FHA, VA, USDA
Financing Cash,Conventional,FHA,VA,USDA
Special Listing Condition Standard
Read Less
Want to know what your home might be worth? Contact us for a FREE valuation!

Our team is ready to help you sell your home for the highest possible price ASAP

Bought with Stacey Caito • Samson Properties





