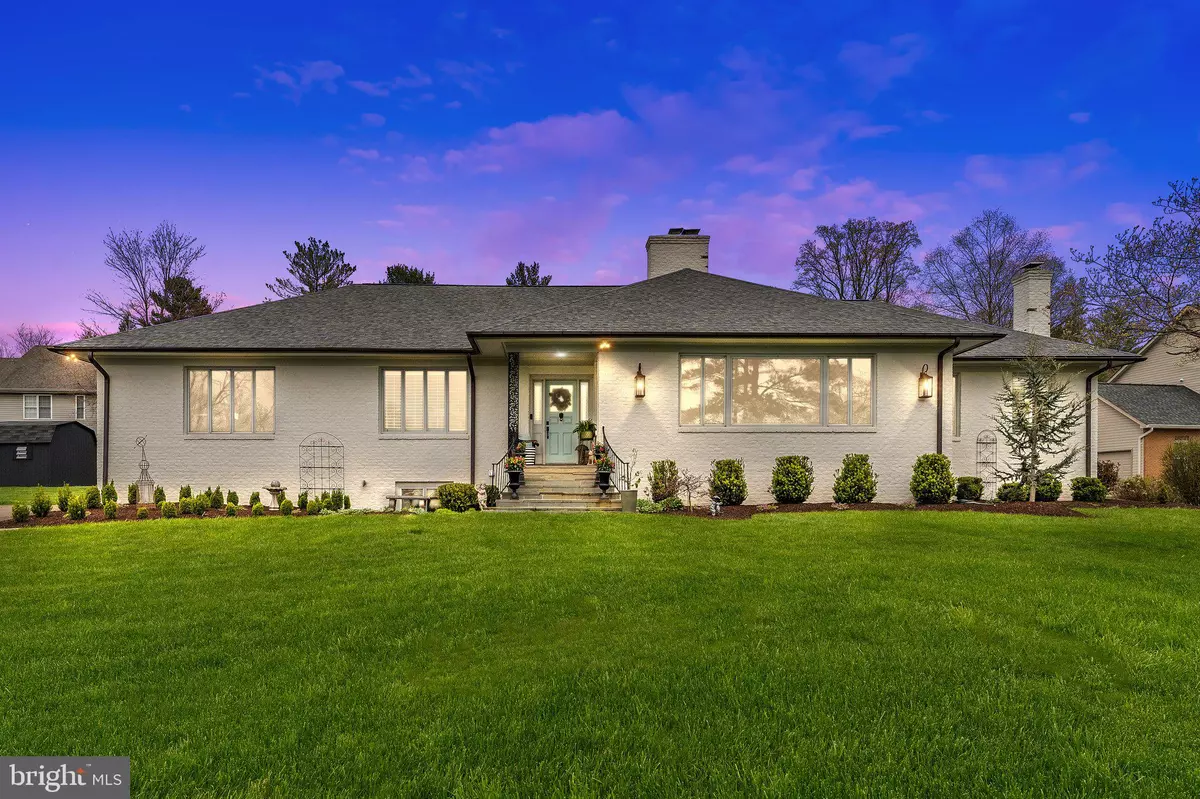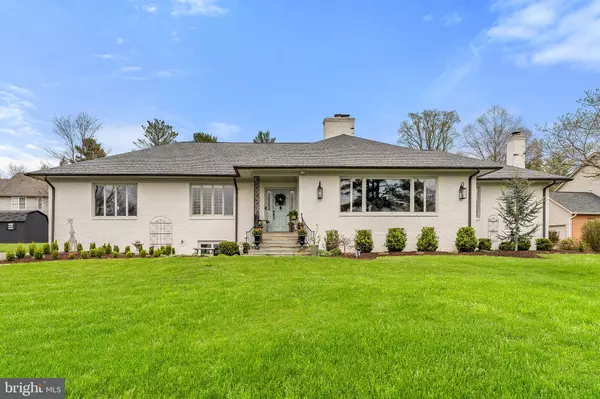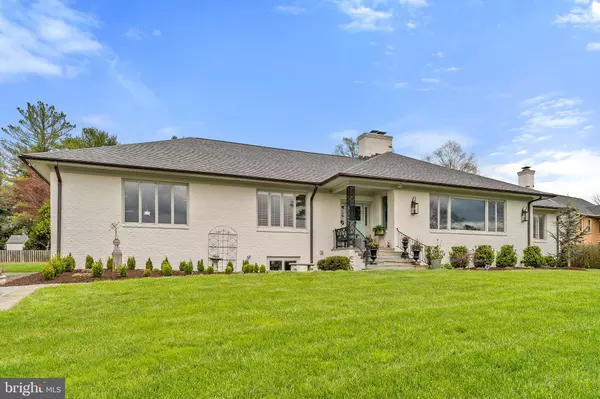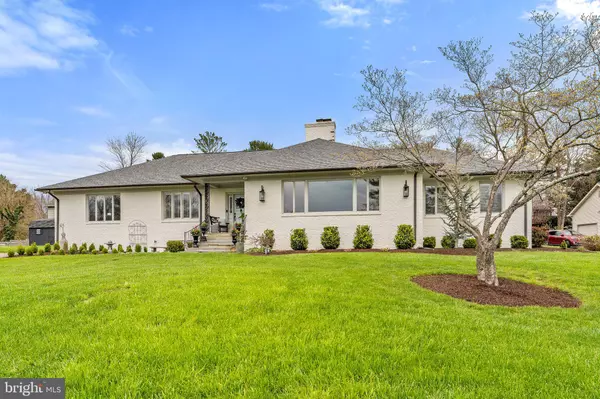$950,000
$899,900
5.6%For more information regarding the value of a property, please contact us for a free consultation.
77 OLD ORCHARD LN Warrenton, VA 20186
4 Beds
5 Baths
4,369 SqFt
Key Details
Sold Price $950,000
Property Type Single Family Home
Sub Type Detached
Listing Status Sold
Purchase Type For Sale
Square Footage 4,369 sqft
Price per Sqft $217
Subdivision King Estate
MLS Listing ID VAFQ2004174
Sold Date 06/10/22
Style French,Ranch/Rambler
Bedrooms 4
Full Baths 4
Half Baths 1
HOA Y/N N
Abv Grd Liv Area 3,060
Originating Board BRIGHT
Year Built 1971
Annual Tax Amount $6,188
Tax Year 2021
Lot Size 0.922 Acres
Acres 0.92
Property Description
One of a kind all brick custom home with extensive updates on almost an acre lot. This home is walking distance to historic downtown Warrenton and is situated on a very private cul-de-sac off of Winchester Street. The owners have meticulously and thoughtfully renovated this home to achieve purposeful living throughout the space. The chef's kitchen features an 8 foot peninsula with quartz countertops, gorgeous GE Cafe appliances including a 6 burner gas stove and awning style hood, new white custom cabinetry, designer faucets, a bar area that includes an additional large sink and custom tile backsplash plus a soapstone countertop. The laundry room off of the kitchen is very large and includes another working station that is currently utilized as a juicing bar and extra baking prep space during the holidays. The washer and dryer are built in under a quartz folding station and there is plenty of extra cabinet space for overflow kitchen storage. There is also a beverage cooler in this space. This home features 3 ensuite bedrooms on the main level to include the primary bedroom. The primary bedroom is a wonderful retreat at the very end of the house and is one of my favorite features of the home. The wood burning fireplace creates ambience all year long and is flanked by decorative archways with built in shelves. The custom designed dressing room has tons of closet space and a bonus coffee bar so you do not have to walk to the kitchen in the morning to make coffee. The beverage cooler in the dressing room holds your creamer and and any other drinks you may desire. The newly renovated primary bath room features a double vanity with LED backlit mirrors, a double shower with built in niches and a shaving niche. The oversized walk in seamless glass shower features a picture framed tile inset wall. The sculptural soaking tub with elegant faucet is perfect for a hot soak and a great book. The living room is graciously sized and perfect for entertaining. It features a grand wall of sunny windows and extra large wood burning fireplace. The living room is across the foyer from the home office space. The office has a wall of built in bookcases and a large storage closet. Perfect for a work from home featuring Hi Speed cable thru Xfinity. The basement rental apartment has been leased consistently for $1900 per month. The basement apartment is perfect for producing additional income or for a large family desiring separate space, or a nanny/caretaker situation. The basement features a second gourmet kitchen, a family room, 1.5 baths, a large cedar lined storage closet, a 4th bedroom and a laundry room. The back yard is fenced on 3 sides and a temp fence on one side. The temp fence is there to have the ability to add a pool. The gas line has been moved to have a pool installed at a later date. There are gorgeous english boxwoods surrounding the property and a lush lawn of green grass. Conveniently located to all shopping and Old Town Warrenton events.
Location
State VA
County Fauquier
Zoning 10
Rooms
Other Rooms Living Room, Dining Room, Primary Bedroom, Bedroom 2, Bedroom 3, Bedroom 4, Kitchen, Family Room, Foyer, Study, Laundry, Utility Room, Bathroom 2, Bathroom 3, Primary Bathroom, Full Bath, Half Bath
Basement Connecting Stairway, Garage Access, Improved, Sump Pump, Windows
Main Level Bedrooms 3
Interior
Interior Features Breakfast Area, Dining Area, Butlers Pantry, Built-Ins, Chair Railings, Crown Moldings, Primary Bath(s), Recessed Lighting, 2nd Kitchen, Attic, Bar, Cedar Closet(s), Ceiling Fan(s), Combination Kitchen/Dining, Entry Level Bedroom, Kitchen - Eat-In, Kitchen - Gourmet, Kitchen - Island, Pantry, Soaking Tub, Stall Shower, Studio, Upgraded Countertops, Walk-in Closet(s), Wet/Dry Bar, Wood Floors
Hot Water Tankless, Natural Gas
Heating Forced Air
Cooling Central A/C
Flooring Hardwood
Fireplaces Number 2
Fireplaces Type Mantel(s)
Equipment Dishwasher, Disposal, Dryer, Cooktop, Exhaust Fan, Microwave, Oven - Single, Refrigerator, Stove, Washer, Water Heater - Tankless
Fireplace Y
Window Features Casement
Appliance Dishwasher, Disposal, Dryer, Cooktop, Exhaust Fan, Microwave, Oven - Single, Refrigerator, Stove, Washer, Water Heater - Tankless
Heat Source Natural Gas, Electric
Laundry Main Floor, Lower Floor
Exterior
Parking Features Built In
Garage Spaces 2.0
Fence Rear
Utilities Available Cable TV
Water Access N
View Garden/Lawn
Roof Type Shingle
Accessibility None
Attached Garage 2
Total Parking Spaces 2
Garage Y
Building
Lot Description Cul-de-sac, Cleared, Landscaping, Premium
Story 2
Foundation Block
Sewer Public Sewer
Water Public
Architectural Style French, Ranch/Rambler
Level or Stories 2
Additional Building Above Grade, Below Grade
Structure Type 9'+ Ceilings,Dry Wall,High
New Construction N
Schools
Elementary Schools James G. Brumfield
Middle Schools Warrenton
High Schools Fauquier
School District Fauquier County Public Schools
Others
Senior Community No
Tax ID 6984-26-7330
Ownership Fee Simple
SqFt Source Assessor
Special Listing Condition Standard
Read Less
Want to know what your home might be worth? Contact us for a FREE valuation!

Our team is ready to help you sell your home for the highest possible price ASAP

Bought with Terrie L. Owens • Long & Foster Real Estate, Inc.





