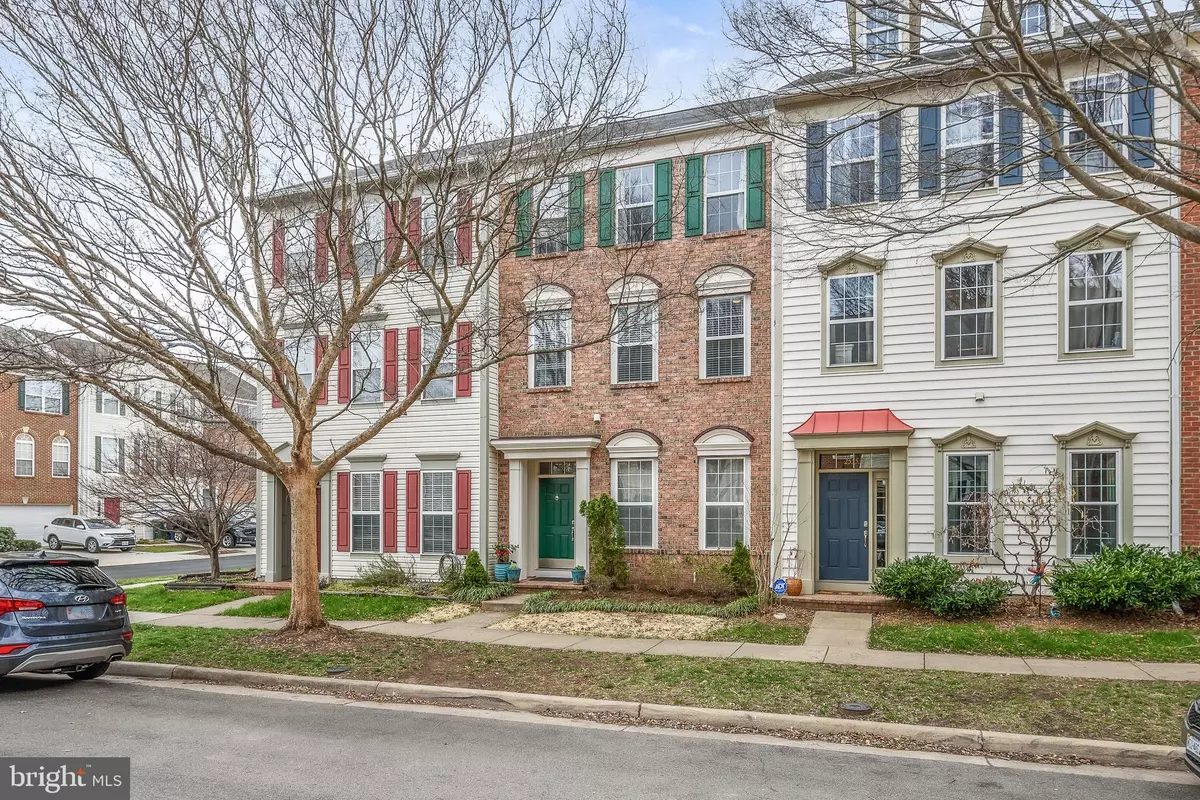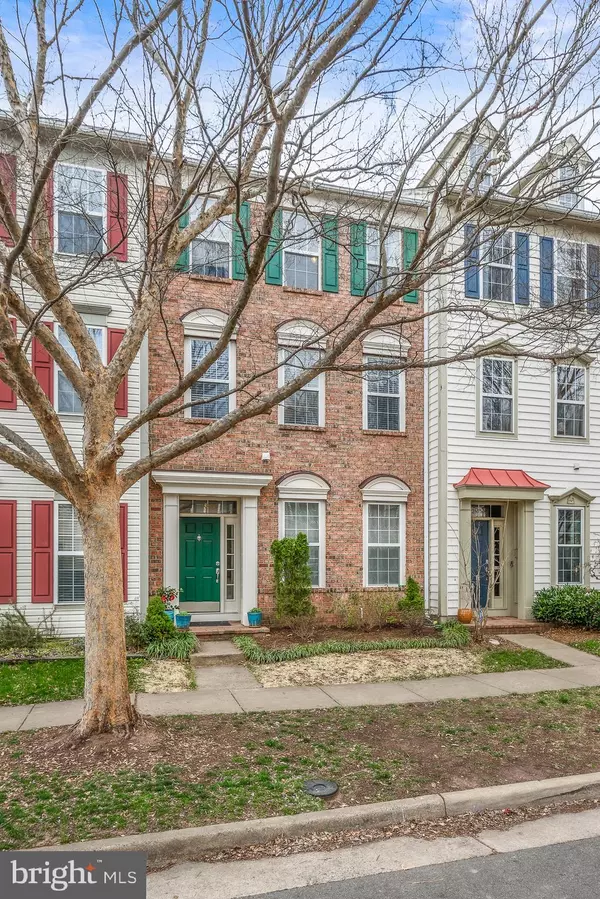$624,000
$590,000
5.8%For more information regarding the value of a property, please contact us for a free consultation.
25555 DONEGAL DR Chantilly, VA 20152
3 Beds
3 Baths
2,184 SqFt
Key Details
Sold Price $624,000
Property Type Townhouse
Sub Type Interior Row/Townhouse
Listing Status Sold
Purchase Type For Sale
Square Footage 2,184 sqft
Price per Sqft $285
Subdivision South Riding
MLS Listing ID VALO2023530
Sold Date 05/12/22
Style Colonial
Bedrooms 3
Full Baths 2
Half Baths 1
HOA Fees $95/mo
HOA Y/N Y
Abv Grd Liv Area 2,184
Originating Board BRIGHT
Year Built 2002
Annual Tax Amount $5,204
Tax Year 2021
Lot Size 2,178 Sqft
Acres 0.05
Property Description
Beautiful 3 Level Townhome with Detached 2 Car Garage. This One has it All!
Main Level with Foyer, Dining Room, Kitchen, Powder Room and Family Room that Opens to Masonry Patio & Detached 2 Car Garage. Kitchen has Stainless Steel Appliances, Pendant Lighting & Granite Counters.
Second Level has Primary Bedroom with Large En Suite Bath with Fireplace & 2 Walk-in Closets. Owner is Using One Walk-in Closet as a Small Home Office. Second Level Also Includes a Den/Home Office & Laundry Area.
Third Level has 2 Additional Bedrooms that Share a Full Bathroom and an Amazing Family Room/Game Room.
Home has Engineered Flooring on Part of Main Level, Tile in Kitchen Area, Granite Counters, Stainless Steel Appliances, Updated HVAC System, Laundry Area Adjacent to Primary Bedroom, Large Masonry Patio, Detached 2 Car Garage, and More!
Amazing South Riding Amenities with 4 Pools, Walking & Biking Trails, Fitness Center, Basketball Courts, Sand Volleyball Court, Tennis Courts, Dog Park, Ponds with Catch & Release Fishing, Fishing Pier, Numerous Parks & Tot Lots.
Dulles South Rec Center is a Loudoun County Facility Open to Loudoun County Residents with Annual Memberships or Day Passes. Rec Center Includes Indoor Pools, Indoor Track, Indoor Basketball Court, 2 Levels of Fitness Equipment & Senior Center.
Minutes to Loudoun County Parkway, Route 50, 28, 66 & Dulles Greenway/Toll Road. Future Metro at Route 606, Wegmans, Costco, Restaurants & Shopping.
Location
State VA
County Loudoun
Zoning PDH4
Rooms
Other Rooms Dining Room, Primary Bedroom, Bedroom 2, Bedroom 3, Kitchen, Family Room, Den, Laundry, Primary Bathroom, Half Bath
Interior
Interior Features Kitchen - Island, Dining Area, Primary Bath(s), Chair Railings, Upgraded Countertops, Crown Moldings, Floor Plan - Open
Hot Water Natural Gas
Heating Central
Cooling Ceiling Fan(s), Central A/C
Flooring Carpet, Ceramic Tile, Engineered Wood
Fireplaces Number 1
Fireplaces Type Gas/Propane
Equipment Dishwasher, Disposal, Dryer, Washer, Microwave, Refrigerator, Water Heater, Oven/Range - Gas, Stainless Steel Appliances
Fireplace Y
Appliance Dishwasher, Disposal, Dryer, Washer, Microwave, Refrigerator, Water Heater, Oven/Range - Gas, Stainless Steel Appliances
Heat Source Natural Gas
Laundry Upper Floor
Exterior
Exterior Feature Patio(s), Enclosed
Parking Features Garage Door Opener
Garage Spaces 2.0
Fence Fully, Rear
Amenities Available Basketball Courts, Bike Trail, Club House, Community Center, Fitness Center, Jog/Walk Path, Meeting Room, Pool - Outdoor, Volleyball Courts, Tot Lots/Playground, Tennis Courts, Swimming Pool, Exercise Room
Water Access N
Roof Type Asphalt
Street Surface Black Top
Accessibility None
Porch Patio(s), Enclosed
Road Frontage Private
Total Parking Spaces 2
Garage Y
Building
Story 3
Foundation Slab
Sewer Public Sewer
Water Public
Architectural Style Colonial
Level or Stories 3
Additional Building Above Grade, Below Grade
Structure Type Dry Wall
New Construction N
Schools
Elementary Schools Liberty
Middle Schools J. Michael Lunsford
High Schools Freedom
School District Loudoun County Public Schools
Others
HOA Fee Include Common Area Maintenance,Pier/Dock Maintenance,Pool(s),Reserve Funds,Road Maintenance,Snow Removal,Trash
Senior Community No
Tax ID 165187442000
Ownership Fee Simple
SqFt Source Estimated
Special Listing Condition Standard
Read Less
Want to know what your home might be worth? Contact us for a FREE valuation!

Our team is ready to help you sell your home for the highest possible price ASAP

Bought with Rosana Elisa Rojas-Sumrell • Samson Properties





