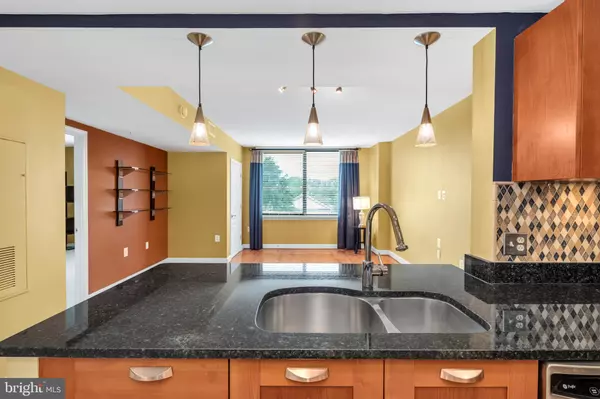$335,000
$335,000
For more information regarding the value of a property, please contact us for a free consultation.
2451 MIDTOWN AVE #510 Alexandria, VA 22303
1 Bed
1 Bath
805 SqFt
Key Details
Sold Price $335,000
Property Type Condo
Sub Type Condo/Co-op
Listing Status Sold
Purchase Type For Sale
Square Footage 805 sqft
Price per Sqft $416
Subdivision Midtown Alexandria Station Condominium
MLS Listing ID VAFX1126514
Sold Date 06/08/20
Style Contemporary,Unit/Flat
Bedrooms 1
Full Baths 1
Condo Fees $372/mo
HOA Y/N N
Abv Grd Liv Area 805
Originating Board BRIGHT
Year Built 2007
Annual Tax Amount $3,369
Tax Year 2020
Property Description
Welcome home to your quiet and cozy condo, away from it all, yet still so close to all of the best urban conveniences! Located directly across from the Huntington Metro Station (Yellow Line - 2 stops from Old Town and then on to the Pentagon and into the city!). The Beltway is just around the corner for easy access to all major highways. Dining and nightlife is just a hop, skip and a jump away! This bright, east facing unit is the largest one bedroom floor plan that Midtown Alexandria offers! Gorgeous hardwoods throughout the living and dining area, beautiful granite counter tops and stainless steel appliances, brand NEW HVAC, custom closet organizers in walk in AND sliding closet, Berber carpet in bedroom area, upgraded bath room, washer & dryer in unit, and so much more! This unit comes with 2 Garage parking spots located on the 5th floor directly outside the door (no lugging those groceries up elevators and down long hallways!), as well as an additional storage unit, also on the 5th floor! So many amenities, you have to come see for yourself! Agent related to owner. Open House Sunday, May 10, 1-3!
Location
State VA
County Fairfax
Zoning 350
Rooms
Main Level Bedrooms 1
Interior
Interior Features Combination Dining/Living, Floor Plan - Open, Floor Plan - Traditional, Kitchen - Gourmet, Primary Bath(s), Recessed Lighting, Walk-in Closet(s), Window Treatments, Wood Floors, Tub Shower
Heating Heat Pump(s)
Cooling Central A/C
Equipment Built-In Microwave, Dishwasher, Disposal, Dryer, Exhaust Fan, Oven/Range - Gas, Refrigerator, Washer, Water Heater
Appliance Built-In Microwave, Dishwasher, Disposal, Dryer, Exhaust Fan, Oven/Range - Gas, Refrigerator, Washer, Water Heater
Heat Source Natural Gas
Exterior
Garage Covered Parking, Garage - Side Entry, Garage Door Opener
Garage Spaces 2.0
Parking On Site 2
Amenities Available Bar/Lounge, Billiard Room, Concierge, Elevator, Exercise Room, Extra Storage, Fitness Center, Guest Suites, Hot tub, Meeting Room, Party Room, Pool - Outdoor, Recreational Center, Reserved/Assigned Parking, Storage Bin, Swimming Pool
Waterfront N
Water Access N
Accessibility None
Parking Type Parking Garage
Total Parking Spaces 2
Garage N
Building
Story 1
Unit Features Hi-Rise 9+ Floors
Sewer Public Sewer
Water Public
Architectural Style Contemporary, Unit/Flat
Level or Stories 1
Additional Building Above Grade, Below Grade
New Construction N
Schools
School District Fairfax County Public Schools
Others
Pets Allowed Y
HOA Fee Include Common Area Maintenance,Ext Bldg Maint,Management,Parking Fee,Pool(s),Recreation Facility,Reserve Funds,Sewer,Snow Removal,Trash,Water
Senior Community No
Tax ID 0831 26 0510
Ownership Condominium
Acceptable Financing Cash, Conventional, FHA, VA
Listing Terms Cash, Conventional, FHA, VA
Financing Cash,Conventional,FHA,VA
Special Listing Condition Standard
Pets Description Cats OK, Dogs OK, Number Limit, Size/Weight Restriction
Read Less
Want to know what your home might be worth? Contact us for a FREE valuation!

Our team is ready to help you sell your home for the highest possible price ASAP

Bought with Loretta Rossomondo • Keller Williams Realty






