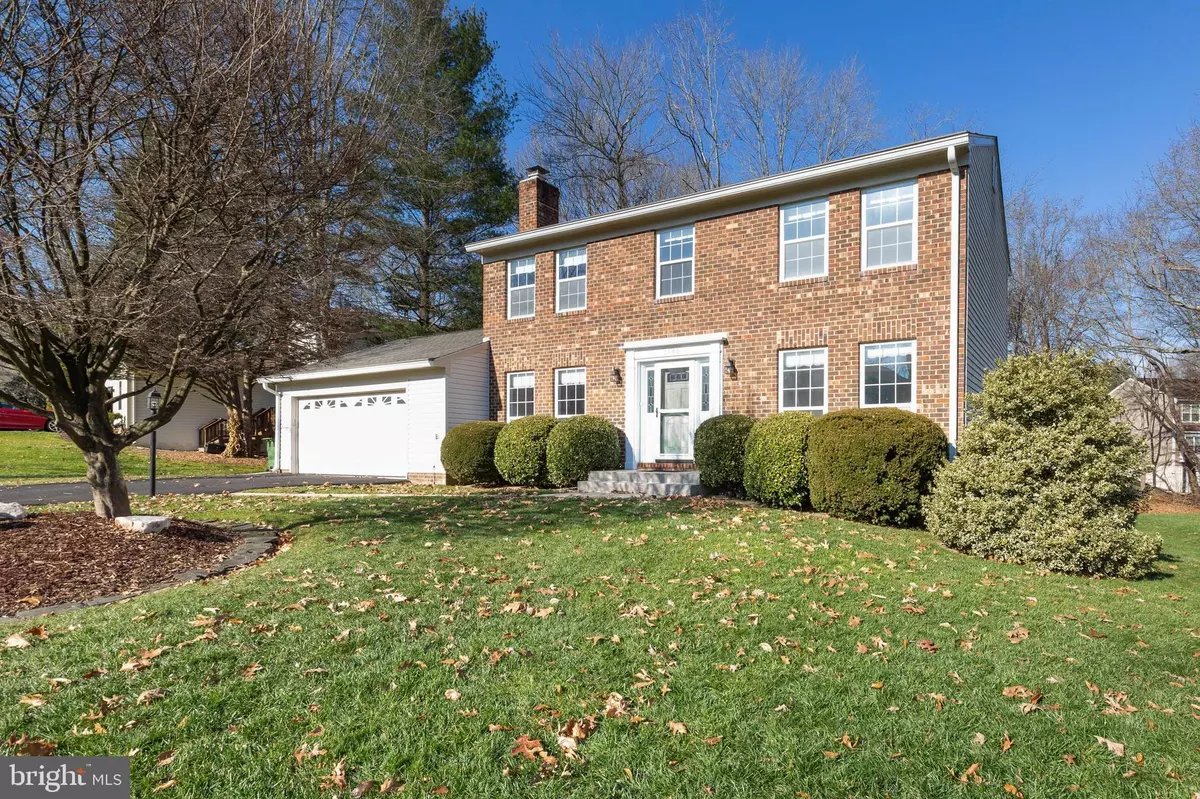$601,000
$550,000
9.3%For more information regarding the value of a property, please contact us for a free consultation.
3446 MOUNT BURNSIDE WAY Woodbridge, VA 22192
4 Beds
4 Baths
2,196 SqFt
Key Details
Sold Price $601,000
Property Type Single Family Home
Sub Type Detached
Listing Status Sold
Purchase Type For Sale
Square Footage 2,196 sqft
Price per Sqft $273
Subdivision Lake Ridge
MLS Listing ID VAPW2016226
Sold Date 02/04/22
Style Colonial
Bedrooms 4
Full Baths 2
Half Baths 2
HOA Fees $62/qua
HOA Y/N Y
Abv Grd Liv Area 1,764
Originating Board BRIGHT
Year Built 1981
Annual Tax Amount $5,366
Tax Year 2021
Lot Size 9,740 Sqft
Acres 0.22
Property Description
4BR 2FBA 2HBA Lake Ridge colonial. New flooring. Fresh paint. New light fixtures. Open floorplan. New main level Luxury Vinyl Plank flooring. Kitchen has 5 burner stove and pantry. Family Room has beamed ceiling and wood stove insert. Main level laundry room. Primary Bedroom has hardwood flooring, walk-in closet, double vanities. New carpet in other bedrooms and basement. Finished walkout basement rec room. Basement half bath has rough-in plumbing for shower/tub so can be easily converted to full bath. Basement storage area has enough space to create a 5th legal bedroom. Covered deck. Convenient second deck off the garage easily lets your dog into the fenced yard .Roof 2016. Furnace 2021. A/C 2019. Hot Water Heater 2017.
Location
State VA
County Prince William
Zoning RPC
Rooms
Other Rooms Living Room, Dining Room, Primary Bedroom, Bedroom 2, Bedroom 3, Bedroom 4, Kitchen, Family Room, Foyer, Laundry, Recreation Room, Storage Room, Bathroom 2, Primary Bathroom, Half Bath
Basement Partially Finished, Walkout Level, Rear Entrance
Interior
Interior Features Attic, Ceiling Fan(s), Carpet, Chair Railings, Crown Moldings, Dining Area, Formal/Separate Dining Room, Pantry
Hot Water Electric
Heating Heat Pump(s)
Cooling Central A/C, Ceiling Fan(s)
Fireplaces Number 1
Fireplaces Type Insert
Equipment Dishwasher, Disposal, Humidifier, Icemaker, Refrigerator, Stove, Water Heater, Washer, Dryer
Fireplace Y
Appliance Dishwasher, Disposal, Humidifier, Icemaker, Refrigerator, Stove, Water Heater, Washer, Dryer
Heat Source Electric
Laundry Main Floor, Dryer In Unit, Washer In Unit
Exterior
Exterior Feature Deck(s)
Parking Features Garage - Front Entry, Garage Door Opener
Garage Spaces 4.0
Fence Partially, Wood
Amenities Available Bike Trail, Boat Ramp, Common Grounds, Community Center, Jog/Walk Path, Pool - Outdoor, Tennis Courts, Tot Lots/Playground, Water/Lake Privileges, Basketball Courts, Volleyball Courts
Water Access N
Accessibility None
Porch Deck(s)
Attached Garage 2
Total Parking Spaces 4
Garage Y
Building
Story 3
Foundation Concrete Perimeter
Sewer Public Sewer
Water Public
Architectural Style Colonial
Level or Stories 3
Additional Building Above Grade, Below Grade
New Construction N
Schools
Elementary Schools Lake Ridge
Middle Schools Lake Ridge
High Schools Woodbridge
School District Prince William County Public Schools
Others
HOA Fee Include Common Area Maintenance,Pool(s),Road Maintenance,Snow Removal,Trash
Senior Community No
Tax ID 8293-27-1483
Ownership Fee Simple
SqFt Source Assessor
Special Listing Condition Standard
Read Less
Want to know what your home might be worth? Contact us for a FREE valuation!

Our team is ready to help you sell your home for the highest possible price ASAP

Bought with Homer H Garrison • Samson Properties





