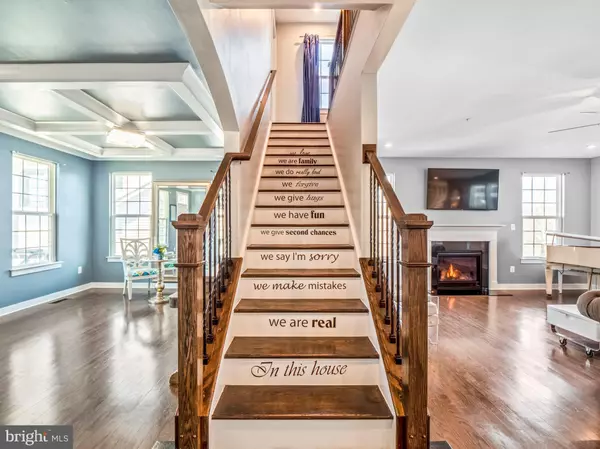$700,000
$750,000
6.7%For more information regarding the value of a property, please contact us for a free consultation.
709 POTTERFIELDS CT Brunswick, MD 21716
4 Beds
5 Baths
4,597 SqFt
Key Details
Sold Price $700,000
Property Type Single Family Home
Sub Type Detached
Listing Status Sold
Purchase Type For Sale
Square Footage 4,597 sqft
Price per Sqft $152
Subdivision Brunswick Crossing
MLS Listing ID MDFR2015124
Sold Date 04/18/22
Style Colonial
Bedrooms 4
Full Baths 4
Half Baths 1
HOA Fees $100/mo
HOA Y/N Y
Abv Grd Liv Area 3,407
Originating Board BRIGHT
Year Built 2018
Annual Tax Amount $7,896
Tax Year 2022
Lot Size 7,404 Sqft
Acres 0.17
Property Description
Why wait? Move in NOW to this stunning home! Beautiful exterior stonework and spacious 3 car garage will catch your attention right away. As you enter you will be captivated by the soaring coffered ceilings and gleaming hardwood floors. Crown and chair molding is featured throughout. Large eat in kitchen with massive island featuring solid granite and pristine white cabinetry. Just off the kitchen is the upper deck with expansive views. Luxurious owner's suite with trey ceiling, large walk-in closet and double vanity sinks in the private bath! Bonus rec room upstairs, perfect for family game night, home office, relaxation, study, or home library! Fully finished basement with extra room and full bath as perfect guest suit! Also features media room for your own at home theater experience! Basement exits to the lower deck for an extra layer of private relaxation! This is a can't miss home, with everything and more! Convenient commutes to Frederick, Leesburg, and Montgomery Co, just minutes from groceries, shopping and dining!
Location
State MD
County Frederick
Zoning PUD
Rooms
Other Rooms Recreation Room, Media Room
Basement Fully Finished, Walkout Level
Interior
Interior Features Breakfast Area, Carpet, Dining Area, Floor Plan - Traditional, Formal/Separate Dining Room, Kitchen - Eat-In, Chair Railings, Crown Moldings, Wood Floors, Walk-in Closet(s), Upgraded Countertops, Attic/House Fan, Ceiling Fan(s), Kitchen - Island, Recessed Lighting
Hot Water Natural Gas, Tankless
Heating Forced Air
Cooling Central A/C
Flooring Luxury Vinyl Plank
Fireplaces Number 1
Equipment Built-In Microwave, Dishwasher, Disposal, Dryer, Icemaker, Refrigerator, Stove, Washer, Water Heater - Tankless
Fireplace Y
Appliance Built-In Microwave, Dishwasher, Disposal, Dryer, Icemaker, Refrigerator, Stove, Washer, Water Heater - Tankless
Heat Source Natural Gas
Exterior
Exterior Feature Deck(s)
Parking Features Garage Door Opener
Garage Spaces 3.0
Utilities Available Cable TV
Amenities Available Common Grounds, Jog/Walk Path
Water Access N
View Trees/Woods
Accessibility None
Porch Deck(s)
Attached Garage 3
Total Parking Spaces 3
Garage Y
Building
Lot Description Backs to Trees, Cul-de-sac
Story 3
Foundation Concrete Perimeter
Sewer Public Sewer
Water Public
Architectural Style Colonial
Level or Stories 3
Additional Building Above Grade, Below Grade
Structure Type 9'+ Ceilings,Tray Ceilings
New Construction N
Schools
Elementary Schools Brunswick
Middle Schools Brunswick
High Schools Brunswick
School District Frederick County Public Schools
Others
HOA Fee Include Trash,Snow Removal
Senior Community No
Tax ID 1125596555
Ownership Fee Simple
SqFt Source Assessor
Special Listing Condition Standard
Read Less
Want to know what your home might be worth? Contact us for a FREE valuation!

Our team is ready to help you sell your home for the highest possible price ASAP

Bought with RAYNALE M BELL • Samson Properties





