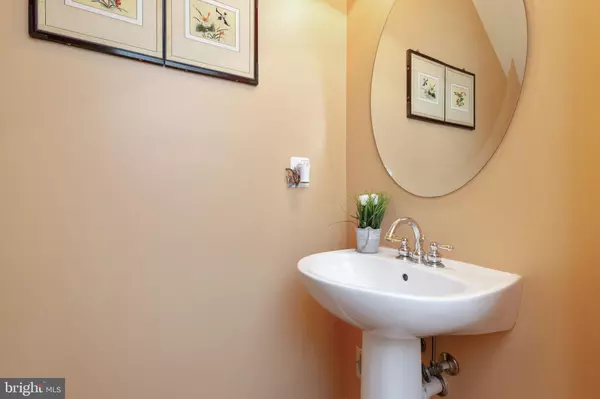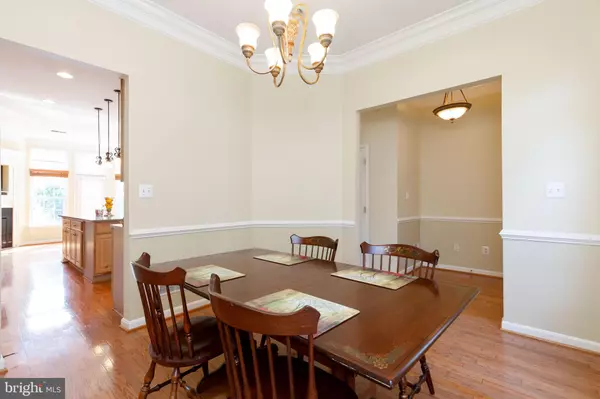$590,000
$575,000
2.6%For more information regarding the value of a property, please contact us for a free consultation.
43547 MINK MEADOWS ST Chantilly, VA 20152
3 Beds
3 Baths
2,200 SqFt
Key Details
Sold Price $590,000
Property Type Townhouse
Sub Type End of Row/Townhouse
Listing Status Sold
Purchase Type For Sale
Square Footage 2,200 sqft
Price per Sqft $268
Subdivision South Riding
MLS Listing ID VALO2008320
Sold Date 10/19/21
Style Other
Bedrooms 3
Full Baths 2
Half Baths 1
HOA Fees $88/mo
HOA Y/N Y
Abv Grd Liv Area 2,200
Originating Board BRIGHT
Year Built 2000
Annual Tax Amount $4,695
Tax Year 2021
Lot Size 2,614 Sqft
Acres 0.06
Property Description
ABSOLUTELY STUNNING BRICKFRONT END UNIT TOWNHOUSE WITH 3 FINISHED LEVELS & 2 CAR GARAGE. 10' CEILINGS MAIN LEVEL. UPGRADE GORGEOUS HARDWOOD FLOORS THROUGHOUT. UPGRADE ALL THE LIGHT FIXTURES, LARGE EXTENDED GOURMET KITCHEN HAS A LARGE ISLAND, NEW GRANITE COUNTERTOPS, TILED BACKSPLASH, SS APPLIANCES, BRAND NEW REFRIGERATOR, FAMILY ROOM OFFERS A COZY ELECTRIC FIREPLACE, WALK OUT TO THE UPGRADE EXTERIOR PATIO FOR OUTDOOR GRILLING AND ENTERTAINING! RELAX AND ENJOY THE LARGE OPEN FAMILY ROOM & FENCED YARD. MASTER BEDROOM WITH GAS FIREPLACE & WALK-IN CLOSET, LUXURY BATHROOM WITH JETTED TUB & SEPARATE SHOWER, SEPARATE DEN. TOP LEVEL HAS 2 BEDROOMS, FULL BATH & SEPARATE RECREATION ROOM WITH CATHEDRAL CEILING. ALL BEDROOMS HAVE WALK-IN CLOSETS, CROWN MOLDING THROUGHOUT THE HOME, UPDATES & UPGRADES; CROWN MOLDINGS, PAINTING, RECESS LIGHTS, FIREPLACE (ELECTRIC), STORM DOORS, HARDWOOD FLOORS, PATIO, GARAGE DOORS. HOT WATER TANK (2013), HVAC (2015), ROOFING (2019), GRANITE COUNTERTOPS (2018), NEW WINDOWS (2021). THIS HOME SHOWS LIKE A MODEL WITH GREAT NATURAL LIGHTS. MUST SEE!!!
Location
State VA
County Loudoun
Zoning 05
Rooms
Other Rooms Dining Room, Primary Bedroom, Bedroom 2, Bedroom 3, Kitchen, Game Room, Family Room, Den, Foyer, Study, Laundry, Attic
Basement Other
Interior
Interior Features Family Room Off Kitchen, Kitchen - Island, Dining Area, Window Treatments, Primary Bath(s), Wood Floors, WhirlPool/HotTub, Floor Plan - Open
Hot Water Natural Gas
Heating Forced Air, Humidifier
Cooling Attic Fan, Ceiling Fan(s), Central A/C
Fireplaces Number 2
Fireplaces Type Screen
Equipment Dishwasher, Disposal, Exhaust Fan, Humidifier, Icemaker, Microwave, Refrigerator, Stove
Fireplace Y
Window Features Double Pane
Appliance Dishwasher, Disposal, Exhaust Fan, Humidifier, Icemaker, Microwave, Refrigerator, Stove
Heat Source Natural Gas
Exterior
Exterior Feature Deck(s), Porch(es)
Parking Features Garage Door Opener
Garage Spaces 2.0
Fence Rear
Amenities Available Basketball Courts, Beauty Salon, Bike Trail, Convenience Store, Golf Club, Jog/Walk Path, Pool - Outdoor, Tennis Courts, Tot Lots/Playground
Water Access N
Roof Type Asphalt
Street Surface Black Top
Accessibility None
Porch Deck(s), Porch(es)
Road Frontage City/County
Total Parking Spaces 2
Garage Y
Building
Lot Description Corner
Story 3
Foundation Slab
Sewer Public Sewer
Water Public
Architectural Style Other
Level or Stories 3
Additional Building Above Grade, Below Grade
Structure Type 9'+ Ceilings,Cathedral Ceilings
New Construction N
Schools
School District Loudoun County Public Schools
Others
HOA Fee Include Common Area Maintenance,Management,Pool(s),Reserve Funds,Snow Removal,Trash
Senior Community No
Tax ID 099351109000
Ownership Fee Simple
SqFt Source Assessor
Special Listing Condition Standard
Read Less
Want to know what your home might be worth? Contact us for a FREE valuation!

Our team is ready to help you sell your home for the highest possible price ASAP

Bought with Xiaodong Xu • United Realty, Inc.





