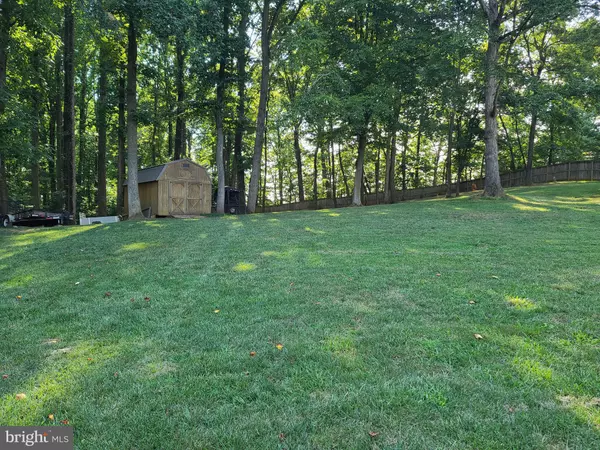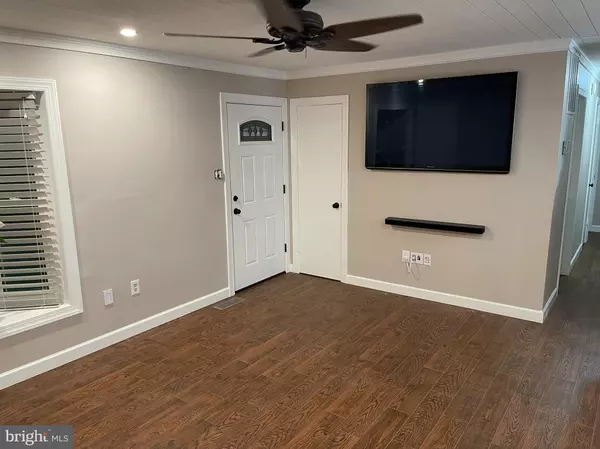$489,000
$489,000
For more information regarding the value of a property, please contact us for a free consultation.
7334 CEDAR RUN DR Warrenton, VA 20187
3 Beds
3 Baths
2,604 SqFt
Key Details
Sold Price $489,000
Property Type Single Family Home
Sub Type Detached
Listing Status Sold
Purchase Type For Sale
Square Footage 2,604 sqft
Price per Sqft $187
Subdivision Cedar Run Ests
MLS Listing ID VAFQ2000854
Sold Date 10/12/21
Style Traditional
Bedrooms 3
Full Baths 2
Half Baths 1
HOA Y/N N
Abv Grd Liv Area 1,500
Originating Board BRIGHT
Year Built 1980
Annual Tax Amount $2,918
Tax Year 2021
Lot Size 0.930 Acres
Acres 0.93
Property Description
Buyers Fell Thru -Their Loss is your Gain! *Open House Sunday 9/12/2021 1-4 pm, Come on by this AMAZING Renovation! Do You Have a Boat or RV or a person with a lot of cars and Need Parking? This home has Extra Parking inside gates by the driveway Parking for literally 8 vehicles just outside and 3 in the garage! NEW (siding, 3-car garage addition, backyard privacy fence w/3 double gates, landscaping, Lifetime Warranty on Roof, Smart High-Efficiency TRANE HVAC w/Warranty, Smart Hot Water Heater, Insulated Windows & Doors, Kitchen Renovation, SS KitchenAid Appliances w/5-Burner Smooth Top Stove/Convection Oven, French Door Refrigerator, SS Dishwasher, SS Farmhouse Sink, Interior & Exterior Paint, Lifetime Warranty on Siding) OMG The New Gutter System-They flip down for easy cleaning-Gotta See In person! Septic pumped in 2019, Whole House Duct/Vent Cleaned Recently, Owner Leaving a 2011 46" deck Cub Cadet Riding Lawn Mower, Backyard Underground Invisible Dog Fence System, Newly Landscaped, Wired 240 Amp in Backyard for Hot-Tub, 2 Large 10x20 Sheds (She-Shed? Man Cave?), Chicken Coop, Nice Open Common Area behind Fencing, Floors on Main are Tile made to look like hardwoods, Radiant Heated Floors in Sunroom Addition w/2 New Sliding Doors onto Back Deck, Wood Stove in Basement WILL heat the entire house w/circulating fan system on the HVAC, Kitchen Renovation (Granite Counters, Tile Backsplash, SS Appliances, Farmhouse Sink, Breakfast Bar, 42" Solid Cherry Cabinets & Built In Pantry, Window Pass-Thru to Sunroom, Ship Lap Ceilings, Upgraded Lighting & Electrical), Sep Dining Room w/Custom French Doors to Sunroom, Nice Living Room w/Bay Window, Recently Updated Hall Guest Bath w/New Sink Cabinet and Glass Doors to Tub/Shower, New Flooring/Lighting, Fixtures, Primary Bath with Updated Flooring, Sink Cabinet, Paint, Laundry Room in Basement w/Sink, Commercial Grade W/D, 2nd refrigerator, Re-Purposed 42" Kitchen Cabinets (Could be 2nd Kitchen), HUGE Safe included, 1/2 Bath that could be expanded for full bath, Open Recreation Room w/Wood Stove, Sliding Doors to Yard, Den/Office w/Built-Ins, New Flooring & Lighting, Exterior "No Bulb" LED light fixtures, Plantation Blinds & Shutters, Recent Oversized 3-Car Garage Addition with 19x32 Attic Space Above -Could be another bedroom/bath, Rec Room, Home Office or Home Based Business and more! Owners have painstakingly Updated & Renovated the Home Inside and Out, Whole House is Smart Wired to your Phone! Only home in the neighborhood with 2-Gigabit Fiber Drop-Talk about High Speed! Sellers are leaving Flat Screen TV & Bose Soundbar in Liv Rm, Sellers are now being Transferred-their "Forever Home" Is now yours! Home is Zoned Residential w/Business, Such a convenient location off Rt 15, Neighborhood just behind Outback, IHOP, and Safford Chrysler Jeep & Sheehy Ford and can take backway to Meetze Rd to Downtown Warrenton, Home is Truly Move-In Ready! Avg. Elec Bill in This Heat w/AC set at 62 is $170.00 (Added extra insulation in the attic and new windows)
Location
State VA
County Fauquier
Zoning R1
Rooms
Other Rooms Living Room, Dining Room, Primary Bedroom, Bedroom 2, Kitchen, Family Room, Den, Bedroom 1, Sun/Florida Room, Laundry, Recreation Room, Bathroom 1, Primary Bathroom, Half Bath
Basement Daylight, Full, Drainage System, Full, Fully Finished, Heated, Improved, Interior Access, Outside Entrance, Walkout Level, Windows
Main Level Bedrooms 3
Interior
Interior Features Built-Ins, Ceiling Fan(s), Entry Level Bedroom, Floor Plan - Open, Formal/Separate Dining Room, Primary Bath(s), Recessed Lighting, Tub Shower, Upgraded Countertops, Window Treatments, Stove - Wood, Attic, Chair Railings, Crown Moldings, Pantry
Hot Water Electric, 60+ Gallon Tank
Heating Heat Pump(s), Programmable Thermostat, Energy Star Heating System
Cooling Ceiling Fan(s), Central A/C, Heat Pump(s), Programmable Thermostat, Energy Star Cooling System
Flooring Ceramic Tile, Hardwood, Heated, Luxury Vinyl Plank, Stone
Equipment Built-In Microwave, Dishwasher, Disposal, Dryer, Extra Refrigerator/Freezer, Oven/Range - Electric, Refrigerator, Stainless Steel Appliances, Washer, Water Heater - High-Efficiency
Furnishings No
Fireplace N
Window Features Double Pane,Screens,Vinyl Clad
Appliance Built-In Microwave, Dishwasher, Disposal, Dryer, Extra Refrigerator/Freezer, Oven/Range - Electric, Refrigerator, Stainless Steel Appliances, Washer, Water Heater - High-Efficiency
Heat Source Electric
Laundry Basement, Dryer In Unit, Washer In Unit
Exterior
Exterior Feature Deck(s), Patio(s)
Parking Features Garage - Front Entry, Garage Door Opener, Oversized
Garage Spaces 11.0
Fence Wood, Privacy
Utilities Available Cable TV, Electric Available
Amenities Available None
Water Access N
View Street, Trees/Woods
Roof Type Architectural Shingle
Accessibility None
Porch Deck(s), Patio(s)
Road Frontage City/County
Attached Garage 3
Total Parking Spaces 11
Garage Y
Building
Lot Description Backs - Open Common Area, Front Yard, Landscaping, Open, Private, Rear Yard, Road Frontage, Trees/Wooded
Story 2
Foundation Block
Sewer On Site Septic
Water Public
Architectural Style Traditional
Level or Stories 2
Additional Building Above Grade, Below Grade
Structure Type 9'+ Ceilings,Dry Wall
New Construction N
Schools
School District Fauquier County Public Schools
Others
Pets Allowed Y
HOA Fee Include None
Senior Community No
Tax ID 6995-10-3557
Ownership Fee Simple
SqFt Source Assessor
Security Features Exterior Cameras,Fire Detection System,Monitored,Security System,Smoke Detector
Acceptable Financing Cash, Conventional, FHA, USDA, VA, VHDA
Horse Property N
Listing Terms Cash, Conventional, FHA, USDA, VA, VHDA
Financing Cash,Conventional,FHA,USDA,VA,VHDA
Special Listing Condition Standard
Pets Allowed No Pet Restrictions
Read Less
Want to know what your home might be worth? Contact us for a FREE valuation!

Our team is ready to help you sell your home for the highest possible price ASAP

Bought with Jean Alt • A & A Home Sales





