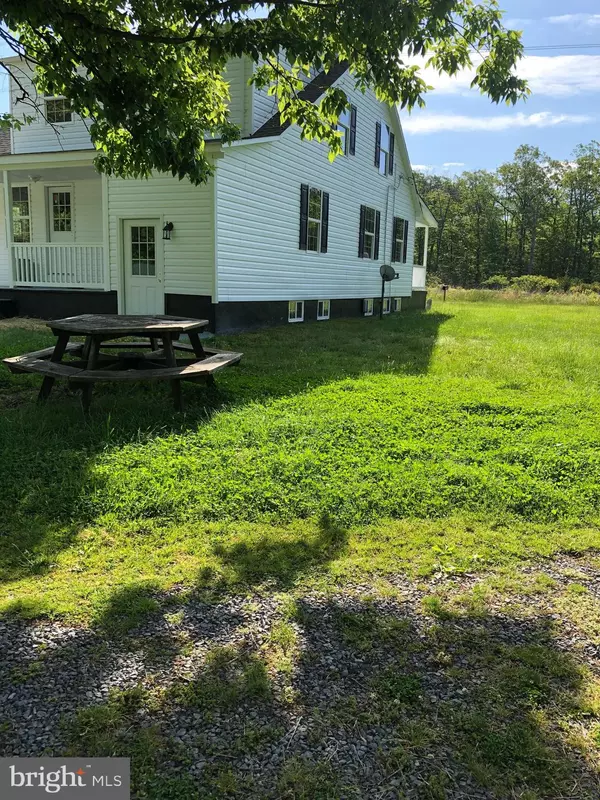$440,000
$475,000
7.4%For more information regarding the value of a property, please contact us for a free consultation.
13601 CHERRY TREE CROSSING RD Brandywine, MD 20613
4 Beds
3 Baths
1,464 SqFt
Key Details
Sold Price $440,000
Property Type Single Family Home
Sub Type Detached
Listing Status Sold
Purchase Type For Sale
Square Footage 1,464 sqft
Price per Sqft $300
Subdivision Brandywine
MLS Listing ID MDPG608478
Sold Date 11/29/22
Style Cape Cod
Bedrooms 4
Full Baths 3
HOA Y/N N
Abv Grd Liv Area 1,464
Originating Board BRIGHT
Year Built 1935
Annual Tax Amount $4,162
Tax Year 2022
Lot Size 5.680 Acres
Acres 5.68
Property Description
5+ acre property and house. RR zoning, with public water and potential for sewer hook up. Could be subdivided for potential small subdivision or used as a small farm and residence. Permitted uses allows for several opportunities and several Special Exception allowances. See PGCO Permitted uses table for verification. Potential for zoning change based on adjoining property. House is completely renovated outside with new roof, siding, and paint. New replacement windows. Inside is ready for renovation. Newer HVAC, central heat and air, new hot water heater. Interior has been taken down to studs and is ready for remodel. Potential for 4 bedrooms upstairs , kitchen, living room and dinning room . Two full baths downstairs and one full bath upstairs. Basement is dry and has new paint on walls and floor. Covered front and back porch. Property features large grass fields on either side of the home. Could be used for small farming endeavor. Large contained area is fenced with stockade wooden privacy fence. The area inside the fence has a large two bay work shop. The entire fenced in area is graveled. Perfect for equipment storage.
Location
State MD
County Prince Georges
Zoning RR
Rooms
Basement Other
Main Level Bedrooms 4
Interior
Hot Water Electric
Cooling Central A/C
Fireplace N
Heat Source Oil
Exterior
Fence Privacy
Waterfront N
Water Access N
Accessibility None
Parking Type Driveway
Garage N
Building
Story 2
Sewer On Site Septic
Water Public
Architectural Style Cape Cod
Level or Stories 2
Additional Building Above Grade, Below Grade
New Construction N
Schools
Elementary Schools Baden
Middle Schools Gwynn Park
High Schools Gwynn Park
School District Prince George'S County Public Schools
Others
Pets Allowed Y
Senior Community No
Tax ID 17111133065
Ownership Fee Simple
SqFt Source Assessor
Acceptable Financing Cash, Conventional, Farm Credit Service
Horse Property Y
Listing Terms Cash, Conventional, Farm Credit Service
Financing Cash,Conventional,Farm Credit Service
Special Listing Condition Standard
Pets Description No Pet Restrictions
Read Less
Want to know what your home might be worth? Contact us for a FREE valuation!

Our team is ready to help you sell your home for the highest possible price ASAP

Bought with DANIELLE SCOTT WILEY • Samson Properties






