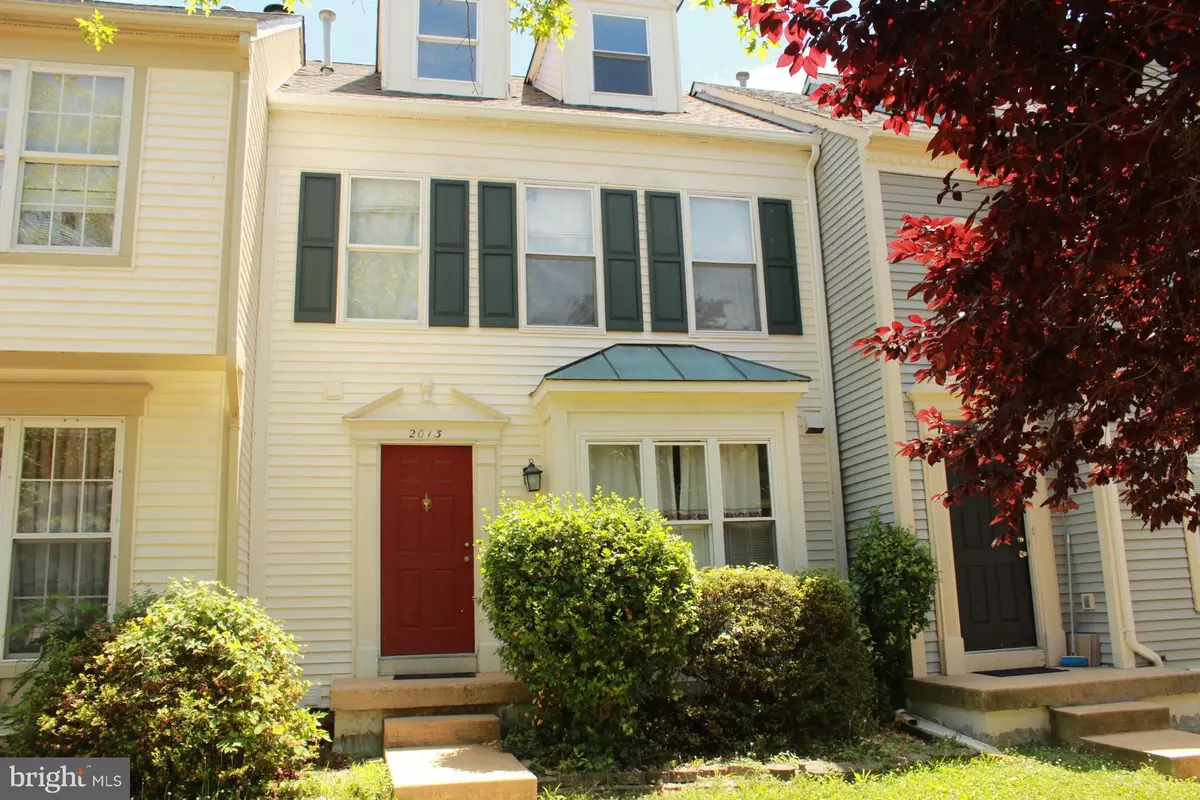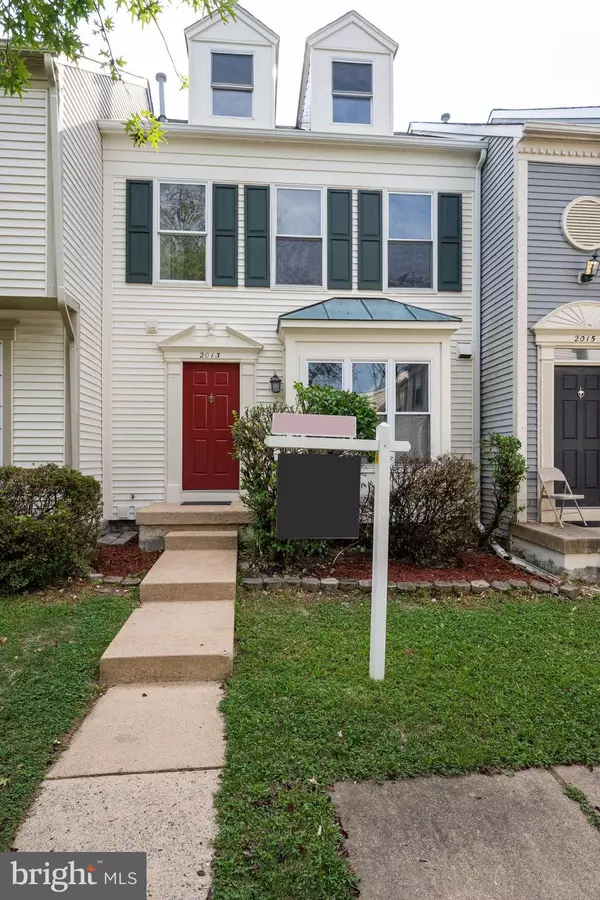$385,000
$385,000
For more information regarding the value of a property, please contact us for a free consultation.
2013 QUIET CREEK CT Woodbridge, VA 22192
2 Beds
4 Baths
1,936 SqFt
Key Details
Sold Price $385,000
Property Type Townhouse
Sub Type Interior Row/Townhouse
Listing Status Sold
Purchase Type For Sale
Square Footage 1,936 sqft
Price per Sqft $198
Subdivision Rolling Brook
MLS Listing ID VAPW2004178
Sold Date 10/15/21
Style Colonial
Bedrooms 2
Full Baths 3
Half Baths 1
HOA Fees $118/mo
HOA Y/N Y
Abv Grd Liv Area 1,936
Originating Board BRIGHT
Year Built 1993
Annual Tax Amount $3,837
Tax Year 2021
Lot Size 1,398 Sqft
Acres 0.03
Property Description
LOCATION LOCATION LOCATION! Accessible to I-95, Ox road(123), route 1. Less than a mile from VRE station and walking distance to Ominride stops. Very close to Potomac Mills Shopping Center.
2 Master sweets, one of them has a finished loft considered a third bedroom, and more finished areas in the walk out basement with a full bathroom, will make it a perfect in-law/guest sweet.
Newly renovated bathrooms, with porcelain tiles and floors, fresh paint, all hard wood floors, stainless steel appliances, granite counter top, fourth brand new bedroom in the walk out basement.
Very bright, lovely view, spacious master bedroom, tennis court and lovely pool right behind the house, desirable neighborhood, great schools!
Roof and siding are five years old. Brand new AC unit and water heater.
Location
State VA
County Prince William
Zoning R6
Rooms
Other Rooms Dining Room, Bedroom 2, Bedroom 3, Kitchen, Family Room, Basement, Bedroom 1, Bathroom 3, Bonus Room, Full Bath, Half Bath
Basement Outside Entrance, Rear Entrance, Fully Finished, Daylight, Full, Improved
Interior
Interior Features Kitchen - Table Space, Kitchen - Eat-In, Primary Bath(s), Upgraded Countertops, Wood Floors, Floor Plan - Open
Hot Water Natural Gas
Heating Central
Cooling Central A/C
Flooring Laminated
Fireplaces Number 1
Fireplaces Type Fireplace - Glass Doors
Equipment Dishwasher, Disposal, Oven/Range - Gas, Refrigerator
Fireplace Y
Window Features Double Pane,Skylights
Appliance Dishwasher, Disposal, Oven/Range - Gas, Refrigerator
Heat Source Natural Gas
Exterior
Exterior Feature Deck(s)
Parking On Site 2
Fence Rear
Utilities Available Electric Available, Natural Gas Available, Water Available, Sewer Available
Amenities Available Baseball Field, Pool - Outdoor, Tennis Courts, Tot Lots/Playground, Common Grounds, Reserved/Assigned Parking
Water Access N
Roof Type Asphalt
Accessibility None
Porch Deck(s)
Garage N
Building
Lot Description Cul-de-sac
Story 4
Sewer Public Sewer
Water Public
Architectural Style Colonial
Level or Stories 4
Additional Building Above Grade
Structure Type Cathedral Ceilings
New Construction N
Schools
Elementary Schools Rockledge
Middle Schools Woodbridge
High Schools Woodbridge
School District Prince William County Public Schools
Others
Pets Allowed Y
HOA Fee Include Common Area Maintenance,Pool(s),Reserve Funds,Road Maintenance,Snow Removal,Trash
Senior Community No
Tax ID 109474
Ownership Fee Simple
SqFt Source Assessor
Acceptable Financing Cash, Conventional, FHA, Private, VA, VHDA
Listing Terms Cash, Conventional, FHA, Private, VA, VHDA
Financing Cash,Conventional,FHA,Private,VA,VHDA
Special Listing Condition Standard
Pets Allowed No Pet Restrictions
Read Less
Want to know what your home might be worth? Contact us for a FREE valuation!

Our team is ready to help you sell your home for the highest possible price ASAP

Bought with Gella Minie • Samson Properties





