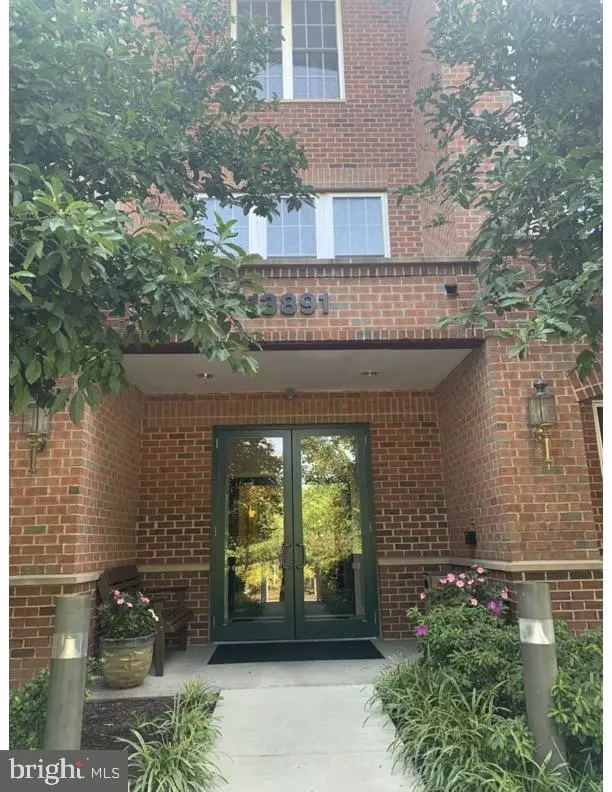$370,000
$375,000
1.3%For more information regarding the value of a property, please contact us for a free consultation.
13891 CHELMSFORD DR #111 Gainesville, VA 20155
2 Beds
2 Baths
1,421 SqFt
Key Details
Sold Price $370,000
Property Type Condo
Sub Type Condo/Co-op
Listing Status Sold
Purchase Type For Sale
Square Footage 1,421 sqft
Price per Sqft $260
Subdivision Heritage Hunt
MLS Listing ID VAPW2004298
Sold Date 08/10/21
Style Unit/Flat
Bedrooms 2
Full Baths 2
Condo Fees $340/mo
HOA Fees $325/mo
HOA Y/N Y
Abv Grd Liv Area 1,421
Originating Board BRIGHT
Year Built 2004
Annual Tax Amount $3,634
Tax Year 2021
Property Description
Light-filled end unit condo in gated 55+ Active Adult community**Freshly painted throughout*Hardwood floors throughout*Newer stainless steel appliances in kitchen**Granite and custom backsplash in kitchen**Newer hot water heater**Plantation shutters on all windows**Custom recessed lighting in den and kitchen and closets**Built-in bookshelves and flat screened TV cabinet**Large storage unit in underground garage area** Reserved parking spot**Community amenities include indoor/outdoor pool, clubhouse with restaurant, fitness center, bocce ball, pickle ball, tennis, walking trails, 100+ clubs**
Location
State VA
County Prince William
Zoning PMR
Rooms
Other Rooms Primary Bedroom, Bedroom 2, Kitchen, Family Room, Den, Breakfast Room, Bathroom 2, Primary Bathroom
Main Level Bedrooms 2
Interior
Hot Water Electric
Heating Forced Air
Cooling Central A/C, Ceiling Fan(s)
Flooring Hardwood, Ceramic Tile
Fireplaces Number 1
Fireplaces Type Gas/Propane
Furnishings No
Fireplace Y
Heat Source Natural Gas
Laundry Dryer In Unit, Washer In Unit
Exterior
Exterior Feature Patio(s)
Parking Features Additional Storage Area, Underground
Garage Spaces 1.0
Utilities Available Cable TV, Phone Available
Amenities Available Bar/Lounge, Billiard Room, Cable, Club House, Common Grounds, Elevator, Gated Community, Fitness Center, Game Room, Golf Course Membership Available, Jog/Walk Path, Meeting Room, Party Room, Pool - Indoor, Pool - Outdoor, Security, Swimming Pool, Tennis Courts
Water Access N
Accessibility Elevator, Level Entry - Main
Porch Patio(s)
Total Parking Spaces 1
Garage N
Building
Story 1
Unit Features Garden 1 - 4 Floors
Sewer No Septic System
Water Community
Architectural Style Unit/Flat
Level or Stories 1
Additional Building Above Grade, Below Grade
New Construction N
Schools
School District Prince William County Public Schools
Others
Pets Allowed Y
HOA Fee Include Common Area Maintenance,Insurance,Lawn Maintenance,Parking Fee,Reserve Funds,Trash
Senior Community Yes
Age Restriction 55
Tax ID 7398-70-6965.01
Ownership Condominium
Security Features Intercom,Main Entrance Lock,Security Gate,Smoke Detector
Acceptable Financing Cash, Conventional, Negotiable, VA
Horse Property N
Listing Terms Cash, Conventional, Negotiable, VA
Financing Cash,Conventional,Negotiable,VA
Special Listing Condition Standard
Pets Allowed No Pet Restrictions
Read Less
Want to know what your home might be worth? Contact us for a FREE valuation!

Our team is ready to help you sell your home for the highest possible price ASAP

Bought with Kathleen Rainey • Samson Properties


