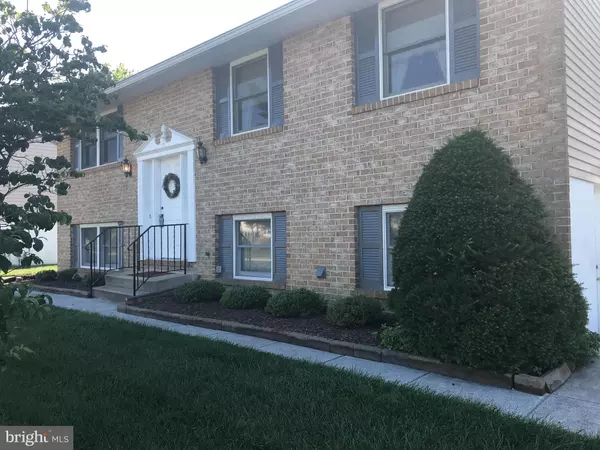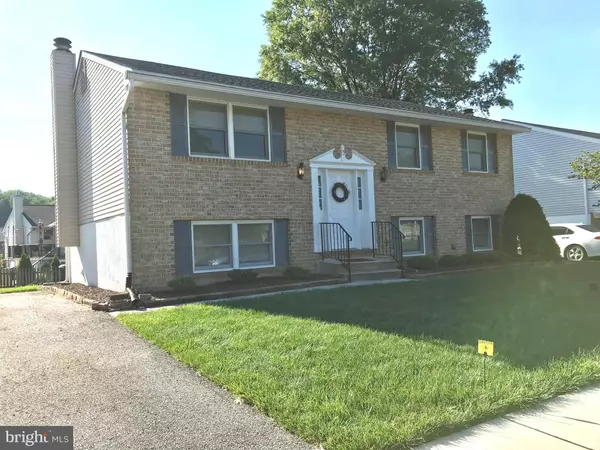$350,000
$394,900
11.4%For more information regarding the value of a property, please contact us for a free consultation.
418 WESTSIDE BLVD Catonsville, MD 21228
3 Beds
3 Baths
1,120 SqFt
Key Details
Sold Price $350,000
Property Type Single Family Home
Sub Type Detached
Listing Status Sold
Purchase Type For Sale
Square Footage 1,120 sqft
Price per Sqft $312
Subdivision Rockwood
MLS Listing ID MDBC532758
Sold Date 09/27/21
Style Split Foyer
Bedrooms 3
Full Baths 2
Half Baths 1
HOA Y/N N
Abv Grd Liv Area 1,120
Originating Board BRIGHT
Year Built 1984
Annual Tax Amount $3,704
Tax Year 2020
Lot Size 5,730 Sqft
Acres 0.13
Lot Dimensions 1.00 x
Property Description
Spacious brick front split foyer in lovely Rockwood is the perfect convenient location to make your next home! 4 -5 car parking. Deck off the dining room on which to relax with a cocktail. Kitchen look through allows guests in dining room to talk to you while you cook. Self cleaning cooktop stove, dishwasher, and refrigerator sets off the dark granite counter. Wood floors in living, dining room and kitchen, grass cloth wallpaper in some areas.
Master bedroom has double closets and a master bath with shower. Make a cozy fire in the fireplace in your large lower level family room. Utility room has an exit door for your safety.
The roof is approximately one year old and dryer is two years old. All window treatments convey. Come see us ASAP!
Location
State MD
County Baltimore
Zoning RES
Rooms
Other Rooms Living Room, Dining Room, Bedroom 2, Bedroom 3, Kitchen, Family Room, Bedroom 1, Utility Room, Bathroom 1, Bathroom 2, Bathroom 3
Basement Outside Entrance, Partially Finished
Main Level Bedrooms 3
Interior
Interior Features Attic, Carpet, Dining Area, Floor Plan - Traditional, Kitchen - Table Space, Pantry, Recessed Lighting, Stall Shower, Tub Shower, Upgraded Countertops, Window Treatments, Wood Floors
Hot Water Electric
Heating Heat Pump(s)
Cooling Central A/C, Heat Pump(s)
Flooring Carpet, Hardwood
Fireplaces Number 1
Fireplaces Type Wood, Fireplace - Glass Doors
Equipment Built-In Microwave, Cooktop, Dishwasher, Dryer, Oven - Self Cleaning, Oven/Range - Electric, Washer, Refrigerator
Fireplace Y
Appliance Built-In Microwave, Cooktop, Dishwasher, Dryer, Oven - Self Cleaning, Oven/Range - Electric, Washer, Refrigerator
Heat Source Electric
Laundry Lower Floor
Exterior
Garage Spaces 4.0
Water Access N
Accessibility None
Total Parking Spaces 4
Garage N
Building
Lot Description Landscaping
Story 1.5
Sewer Public Sewer
Water Public
Architectural Style Split Foyer
Level or Stories 1.5
Additional Building Above Grade, Below Grade
New Construction N
Schools
School District Baltimore County Public Schools
Others
Senior Community No
Tax ID 04011800007142
Ownership Fee Simple
SqFt Source Assessor
Special Listing Condition Standard
Read Less
Want to know what your home might be worth? Contact us for a FREE valuation!

Our team is ready to help you sell your home for the highest possible price ASAP

Bought with Michael J Kupfer • Cummings & Co. Realtors





