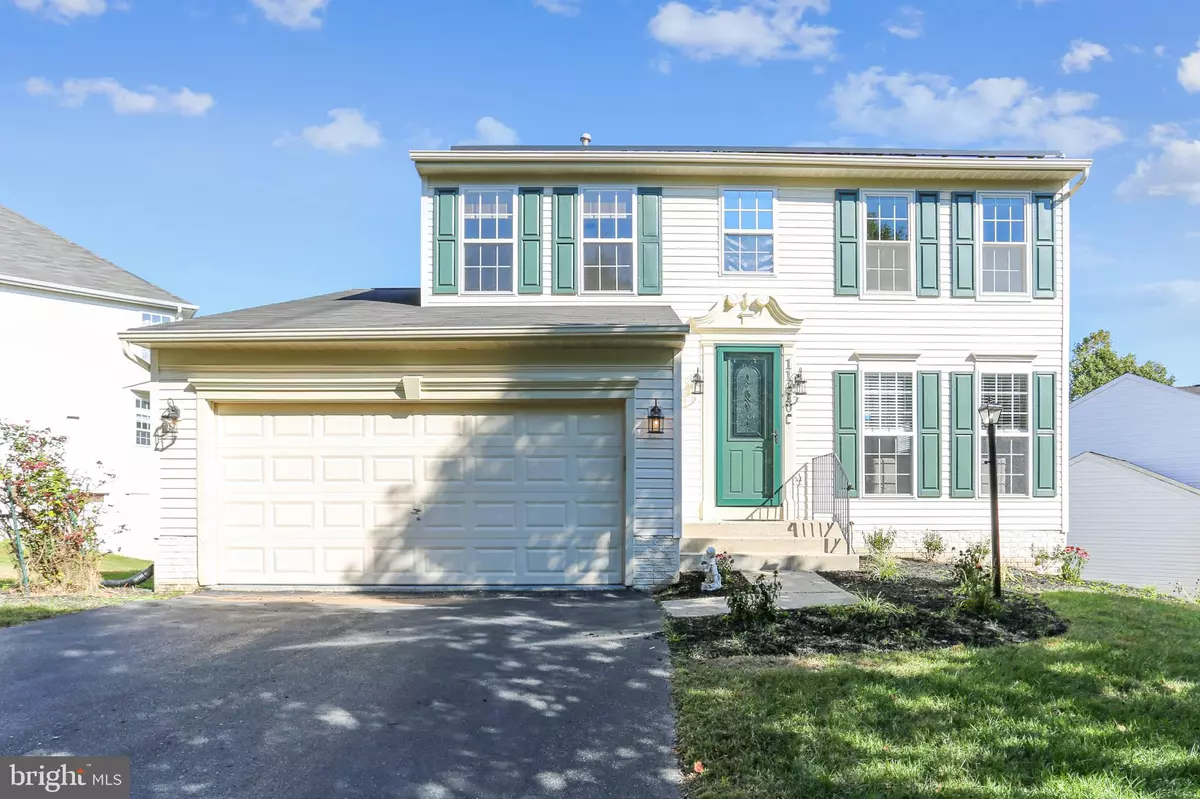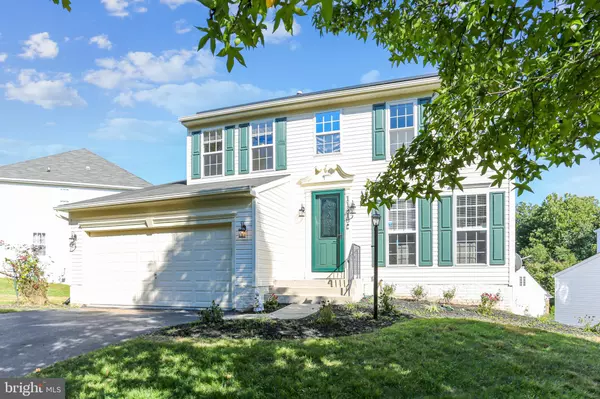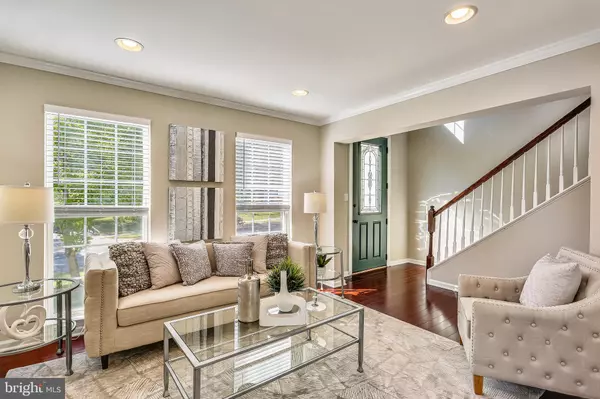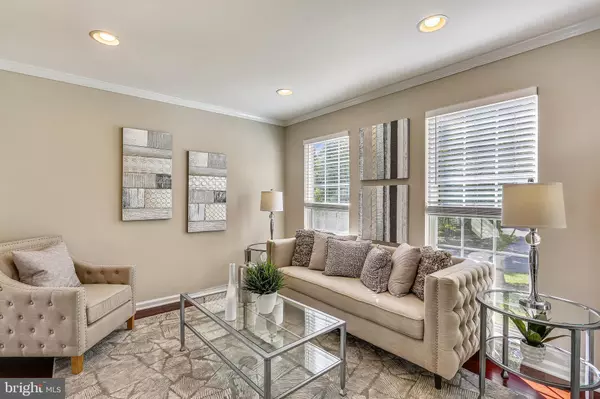$615,000
$595,000
3.4%For more information regarding the value of a property, please contact us for a free consultation.
11410 PALACE CIR Germantown, MD 20876
4 Beds
4 Baths
2,918 SqFt
Key Details
Sold Price $615,000
Property Type Single Family Home
Sub Type Detached
Listing Status Sold
Purchase Type For Sale
Square Footage 2,918 sqft
Price per Sqft $210
Subdivision Plumgar
MLS Listing ID MDMC2017180
Sold Date 10/29/21
Style Colonial
Bedrooms 4
Full Baths 3
Half Baths 1
HOA Fees $72/mo
HOA Y/N Y
Abv Grd Liv Area 2,138
Originating Board BRIGHT
Year Built 2002
Annual Tax Amount $5,208
Tax Year 2021
Lot Size 9,049 Sqft
Acres 0.21
Property Description
OFFER DEADLINE TUESDAY, OCTOBER 5 at 3PM. Remodeled 4BR/3.5BA colonial with a two-car garage sited on an open corner lot of a quiet circular side street located minutes from Milestone Shopping Center, Costco, and other retail along Route 355. Over 3,150 square feet of living area on three levels including a walk-out lower level and a two-car garage. Rear deck and professional landscaping compliment the exterior of the property. Special inside features include a two-story foyer, hardwood flooring in most of the main level, custom painting, new designer-stamped pattern carpeting, recessed lighting, crown molding, new lighting fixtures, and renovated gourmet kitchen. BONUS barely visible solar panels on the rear roof provide green savings...both with the environment and your wallet. Concrete walkway to front stoop with new coach lighting and 8-ft front door; open two-story foyer with hardwood flooring; living room with recessed lighting, crown molding, and tons of natural light flows into a separate dining room each with hardwood flooring and two-inch blinds; renovated gourmet kitchen with designer diagonally-laid ceramic tile flooring, maple cabinets with soft-close hinges, granite countertops, undermount stainless sink, mosaic tile backsplash, newer upgraded stainless steel appliances with commercial hood, workstation area with built-in bookshelves/storage, and pantry closet; breakfast room off of kitchen with sliding glass doors to deck; mudroom off of kitchen with washer, dryer and storage cabinetry; impressive family room with hardwood flooring, crown molding, recessed lighting, two walls of windows with wood blinds; powder room and access to garage from foyer; upper level primary bedroom suite with new carpeting and walk-in closet; primary bath with double vanity, two-person corner whirlpool tub, and separate walk-in shower with glass enclosure; three additional bedrooms all with new carpeting and full hall bathroom with 12-inch ceramic tile flooring and ceramic tile wall surround; walk-out lower level recreation room with new lighting, designer carpeting, workshop/craft room, and full bathroom. CAT-6 wiring throughout the entire house for ethernet connection. 9.6-kW solar panel system with 38 panels hidden on the rear roof providing hundreds of dollars annually on electric bills. Those monthly savings if equated to mortgage payment savings at todays rates is equivalent to approximately $12-15,000 in purchasing power for this particular house compared to others without solar [savings will vary depending on solar production].
Location
State MD
County Montgomery
Zoning R90
Rooms
Other Rooms Living Room, Dining Room, Primary Bedroom, Bedroom 2, Bedroom 3, Bedroom 4, Kitchen, Family Room, Breakfast Room, Laundry, Other, Recreation Room, Bathroom 2, Bathroom 3, Primary Bathroom, Half Bath
Basement Fully Finished, Walkout Level
Interior
Interior Features Breakfast Area, Butlers Pantry, Built-Ins, Ceiling Fan(s), Combination Dining/Living, Crown Moldings, Dining Area, Family Room Off Kitchen, Floor Plan - Traditional, Kitchen - Eat-In, Kitchen - Gourmet, Pantry, Primary Bath(s), Recessed Lighting, Soaking Tub, Tub Shower, Upgraded Countertops, Walk-in Closet(s), Window Treatments, Wood Floors
Hot Water Natural Gas
Heating Forced Air
Cooling Central A/C
Flooring Carpet, Ceramic Tile, Hardwood
Fireplaces Number 1
Equipment Dishwasher, Disposal, Exhaust Fan, Icemaker, Oven/Range - Gas, Range Hood, Refrigerator, Stainless Steel Appliances, Washer - Front Loading, Water Heater
Appliance Dishwasher, Disposal, Exhaust Fan, Icemaker, Oven/Range - Gas, Range Hood, Refrigerator, Stainless Steel Appliances, Washer - Front Loading, Water Heater
Heat Source Natural Gas
Laundry Main Floor
Exterior
Exterior Feature Deck(s)
Parking Features Garage - Front Entry, Garage Door Opener
Garage Spaces 2.0
Water Access N
Roof Type Asphalt
Accessibility None
Porch Deck(s)
Attached Garage 2
Total Parking Spaces 2
Garage Y
Building
Story 3
Foundation Concrete Perimeter
Sewer Public Sewer
Water Public
Architectural Style Colonial
Level or Stories 3
Additional Building Above Grade, Below Grade
Structure Type 2 Story Ceilings
New Construction N
Schools
Elementary Schools Fox Chapel
Middle Schools Rocky Hill
High Schools Clarksburg
School District Montgomery County Public Schools
Others
Senior Community No
Tax ID 160903264286
Ownership Fee Simple
SqFt Source Assessor
Special Listing Condition Standard
Read Less
Want to know what your home might be worth? Contact us for a FREE valuation!

Our team is ready to help you sell your home for the highest possible price ASAP

Bought with Theodora H Barkers • Samson Properties





