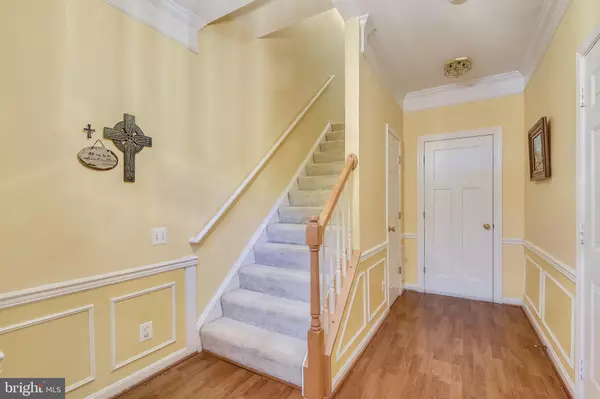$480,000
$469,927
2.1%For more information regarding the value of a property, please contact us for a free consultation.
1051 LEXUS WAY Herndon, VA 20170
3 Beds
4 Baths
1,440 SqFt
Key Details
Sold Price $480,000
Property Type Townhouse
Sub Type Interior Row/Townhouse
Listing Status Sold
Purchase Type For Sale
Square Footage 1,440 sqft
Price per Sqft $333
Subdivision Parkway Plaza
MLS Listing ID VAFX1203766
Sold Date 07/16/21
Style Colonial
Bedrooms 3
Full Baths 2
Half Baths 2
HOA Fees $95/mo
HOA Y/N Y
Abv Grd Liv Area 1,440
Originating Board BRIGHT
Year Built 1995
Annual Tax Amount $5,348
Tax Year 2020
Lot Size 1,600 Sqft
Acres 0.04
Property Description
UPDATED AND GORGEOUS 3 BEDROOM/2 FULL BATH AND 2 HALF BATH TOWNHOUSE IN PARKWAY PLAZA! LOTS OF ELEGANT FEATURES INCLUDING SHADOW BOXING AND CROWN MOLDING! PLANTATION SHUTTERS IN LIVING ROOM! GAS FIREPLACE WITH MANTLE AND BUILT IN BOOK SHELVES ON EITHER SIDE! UPGRADED KITCHEN INCLUDES GRANITE COUNTERS, LARGE ISLAND, GAS COOKING, AND EATING SPACE LARGE ENOUGH FOR TABLE! UPSTAIRS ARE 3 BEDROOMS AND 2 FULL BATHS! OWNER'S BATHROOM IS UPGRADED TO HGTV STANDARDS WITH LARGE SHOWER AND UPGRADED GRANITE COUNTER AND SINK! WALK IN CLOSET IS ORGANIZED WITH ELFA SHELVING! LOWER LEVEL HAS LARGE REC ROOM AND HALF BATH! 1 CAR GARAGE ENTRANCE IS OFF THE FOYER! REC ROOM SLIDING GLASS DOOR OPENS TO PATIO! GREAT LOCATION! MINUTES TO HERNDON AND RESTON TOWN CENTERS, DULLES TOLL WAY AND AIRPORT! METRO IS CLOSE BY IN RESTON NOW BUT WILL SOON HAVE A HERNDON STOP! CLOSE TO 28, 7, FAIRFAX COUNTY PARKWAY! SELLER WILL NEED RENT BACK! OWNERS WORK FROM HOME BUT CAN ACCOMODATE SHOWINGS!
Location
State VA
County Fairfax
Zoning 820
Rooms
Other Rooms Living Room, Dining Room, Bedroom 2, Bedroom 3, Kitchen, Bedroom 1, Recreation Room, Bathroom 1, Bathroom 2
Interior
Interior Features Breakfast Area, Built-Ins, Carpet, Ceiling Fan(s), Combination Dining/Living, Crown Moldings, Dining Area, Floor Plan - Open, Kitchen - Eat-In, Kitchen - Gourmet, Kitchen - Island, Kitchen - Table Space, Stall Shower, Tub Shower, Walk-in Closet(s), Window Treatments
Hot Water Natural Gas
Heating Forced Air
Cooling Central A/C, Ceiling Fan(s)
Fireplaces Number 1
Fireplaces Type Gas/Propane
Equipment Built-In Microwave, Dishwasher, Disposal, Dryer, Dryer - Electric, Exhaust Fan, Icemaker, Microwave, Oven/Range - Gas, Refrigerator, Water Heater, Washer
Fireplace Y
Window Features Double Pane
Appliance Built-In Microwave, Dishwasher, Disposal, Dryer, Dryer - Electric, Exhaust Fan, Icemaker, Microwave, Oven/Range - Gas, Refrigerator, Water Heater, Washer
Heat Source Natural Gas
Laundry Dryer In Unit, Upper Floor, Washer In Unit
Exterior
Exterior Feature Patio(s), Deck(s)
Garage Garage - Front Entry, Garage Door Opener
Garage Spaces 2.0
Waterfront N
Water Access N
Accessibility Other
Porch Patio(s), Deck(s)
Parking Type Driveway, Attached Garage, Parking Lot
Attached Garage 1
Total Parking Spaces 2
Garage Y
Building
Lot Description Backs - Open Common Area
Story 3
Sewer Public Sewer
Water Public
Architectural Style Colonial
Level or Stories 3
Additional Building Above Grade, Below Grade
New Construction N
Schools
Elementary Schools Hutchison
Middle Schools Herndon
High Schools Herndon
School District Fairfax County Public Schools
Others
Senior Community No
Tax ID 0161 23 0113
Ownership Fee Simple
SqFt Source Assessor
Special Listing Condition Standard
Read Less
Want to know what your home might be worth? Contact us for a FREE valuation!

Our team is ready to help you sell your home for the highest possible price ASAP

Bought with Berta A Vasquez • Samson Properties






