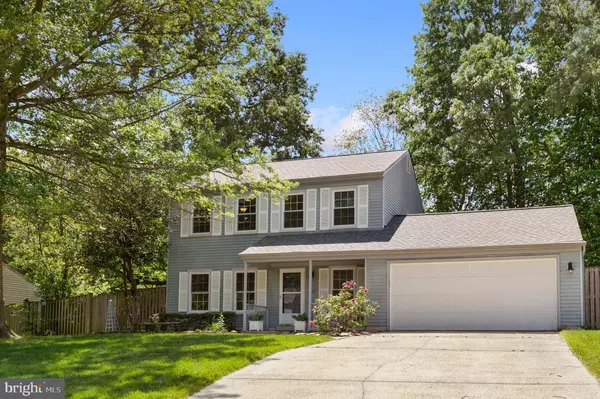$645,906
$629,000
2.7%For more information regarding the value of a property, please contact us for a free consultation.
8229 RUNNING CREEK CT Springfield, VA 22153
3 Beds
3 Baths
1,772 SqFt
Key Details
Sold Price $645,906
Property Type Single Family Home
Sub Type Detached
Listing Status Sold
Purchase Type For Sale
Square Footage 1,772 sqft
Price per Sqft $364
Subdivision Woodstream
MLS Listing ID VAFX1201728
Sold Date 06/23/21
Style Colonial
Bedrooms 3
Full Baths 2
Half Baths 1
HOA Fees $62/qua
HOA Y/N Y
Abv Grd Liv Area 1,772
Originating Board BRIGHT
Year Built 1984
Annual Tax Amount $5,832
Tax Year 2020
Lot Size 0.290 Acres
Acres 0.29
Property Description
*** Deadlne for Offers - 5:00 pm on Mon 5/24/21. *** Desirable Woodstream Community - 2 car garage home on Oversized .29 Acre Lot! Located on a quiet cul-de-sac! An adorable front porch welcomes you. Stunning pine floors accentuate the natural light flooding in. Huge living room and adjoining dining room are perfect for large parties. Molding and chair rail accents add panache through these inviting rooms. A half bath is convenient for guests. A laundry room is on the main level which doubles as a mudroom for the garage entrance. The hub of the home is a fully remodeled kitchen with a soaring ceiling, 4-seat island, stainless steel appliances including an industrial hood vent, man made stone counters and trendy tile backsplash. Abundant cabinet and counter space, plus a pantry. A gas fireplace with a brick facade, wood mantel and adjacent built-in bar are the focal point of this massive space. Walk out to a spectacular yard - with an enclosed doggie relief area separate from the enormous play and party space that is wide open, flanked by mature shade trees. A gazebo covered deck is tucked among the trees for a shady retreat! Imagine huddling around the firepit circle to gaze at the stars at night. There is also a patio near the house for an outdoor dining space! The pine floors continue upstairs into all 3 spacious bedrooms. The beautiful owner's suite is a delight and has an ensuite bathroom. The other two bedrooms share the hall bath. Notice the modern lighting fixtures and fans added throughout. A brand new roof was just installed in March 2021! The HVAC was replaced just 5 years ago, so plenty of lifetime left. The hot water heater is also only 5 years old. All the windows were replaced 10 years ago, Your new home is close to Newington Forest Elementary & South County High School, Gambrill Park and Ride lot, or pick up the Fairfax Connector Bus to the Springfield Metro, right outside the back gate! Just 1 mile to FFX County Pkwy. You Will Love Living Here!
Location
State VA
County Fairfax
Zoning 150
Interior
Interior Features Ceiling Fan(s), Window Treatments
Hot Water Electric
Heating Heat Pump(s)
Cooling Heat Pump(s)
Fireplaces Number 1
Equipment Built-In Microwave, Dryer, Washer, Cooktop, Dishwasher, Disposal, Humidifier, Refrigerator, Icemaker, Oven - Wall
Fireplace Y
Appliance Built-In Microwave, Dryer, Washer, Cooktop, Dishwasher, Disposal, Humidifier, Refrigerator, Icemaker, Oven - Wall
Heat Source Electric
Exterior
Parking Features Garage Door Opener
Garage Spaces 2.0
Amenities Available Basketball Courts, Tot Lots/Playground
Water Access N
Accessibility None
Attached Garage 2
Total Parking Spaces 2
Garage Y
Building
Story 2
Sewer Public Sewer
Water Public
Architectural Style Colonial
Level or Stories 2
Additional Building Above Grade, Below Grade
New Construction N
Schools
Elementary Schools Newington Forest
Middle Schools South County
High Schools South County
School District Fairfax County Public Schools
Others
HOA Fee Include Trash
Senior Community No
Tax ID 0981 12 0195
Ownership Fee Simple
SqFt Source Estimated
Special Listing Condition Standard
Read Less
Want to know what your home might be worth? Contact us for a FREE valuation!

Our team is ready to help you sell your home for the highest possible price ASAP

Bought with Lisa Barber • Samson Properties





