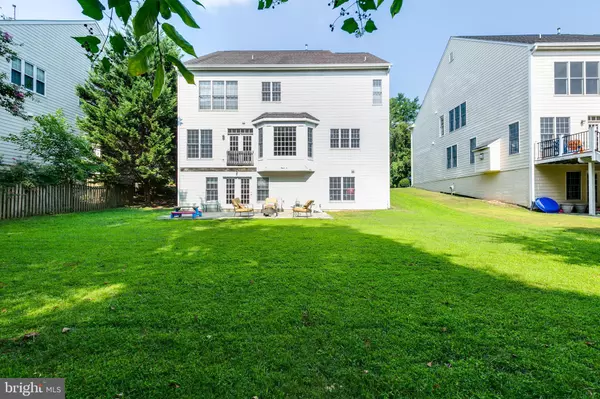$1,300,000
$1,295,000
0.4%For more information regarding the value of a property, please contact us for a free consultation.
7924 N PARK ST Dunn Loring, VA 22027
5 Beds
5 Baths
4,096 SqFt
Key Details
Sold Price $1,300,000
Property Type Single Family Home
Sub Type Detached
Listing Status Sold
Purchase Type For Sale
Square Footage 4,096 sqft
Price per Sqft $317
Subdivision Shady Brook
MLS Listing ID VAFX2012886
Sold Date 09/29/21
Style Colonial
Bedrooms 5
Full Baths 4
Half Baths 1
HOA Y/N N
Abv Grd Liv Area 4,096
Originating Board BRIGHT
Year Built 2003
Annual Tax Amount $11,973
Tax Year 2021
Lot Size 0.520 Acres
Acres 0.52
Property Description
Rare Opportunity to own this bright and spacious EXECUTIVE home sitting on over a HALF-ACRE lot, walking distance to Dunn Loring METRO, grocery stores and top-rated restaurants. Hop on the WO&D trail for a quick bike ride to downtown Vienna or East Falls Church. Or choose to forget the trail and bike to the nearby bustling Mosaic District or world class shops at Tysons Corner. This luxurious home boasts PROFESSIONAL GRADE appliances (Thermador, Bosch, Monogram) that will satisfy even the pickiest top chefs with it’s double ovens and extended island. Plethora of energy efficient ANDERSON windows, 3 gas fireplaces, private office, large master suite with sitting area and double sinks with a large jacuzzi in the master bathroom. No fighting over a better room with the 2 other bedrooms upstairs having their own en-suite bathrooms with WALK IN CLOSETS. Some other features include basement with a great room that walks out to a flat lot overlooking your own PRIVATE forest, entire home dehumidifier, media room with built in SURROUND SYSTEM, plenty of space for your gym equipment or future in home winery, storage space galore and so much more! Must see to experience all this home has to offer. NO HOA Fees! Easy access to 495, 66, Rt 7, Rt 29, Rt 50 . Close to the Fairfax Medical Corridor. Don’t miss the chance to make this private SANTUARY your home!
Location
State VA
County Fairfax
Zoning 130
Rooms
Basement Fully Finished, Walkout Level
Interior
Hot Water Natural Gas
Heating Central
Cooling Central A/C, Dehumidifier
Fireplaces Number 3
Heat Source Natural Gas
Exterior
Garage Garage - Front Entry
Garage Spaces 2.0
Waterfront N
Water Access N
Accessibility None
Parking Type Attached Garage
Attached Garage 2
Total Parking Spaces 2
Garage Y
Building
Story 3
Sewer Public Sewer
Water Community
Architectural Style Colonial
Level or Stories 3
Additional Building Above Grade, Below Grade
New Construction N
Schools
Elementary Schools Stenwood
Middle Schools Kilmer
High Schools Marshall
School District Fairfax County Public Schools
Others
Senior Community No
Tax ID 0394 04B 0017
Ownership Fee Simple
SqFt Source Assessor
Special Listing Condition Standard
Read Less
Want to know what your home might be worth? Contact us for a FREE valuation!

Our team is ready to help you sell your home for the highest possible price ASAP

Bought with Ryan R Mills • Redfin Corporation






