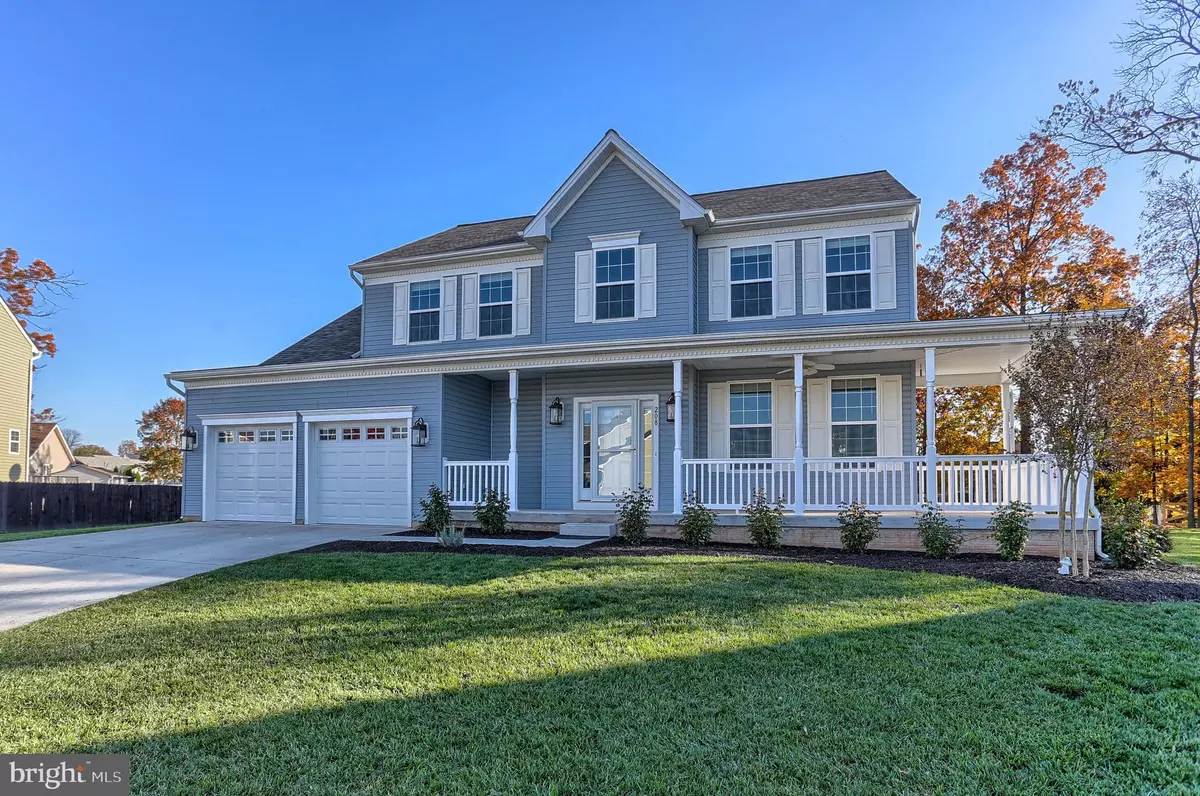$449,999
$449,999
For more information regarding the value of a property, please contact us for a free consultation.
208 COLBERT ST Taneytown, MD 21787
4 Beds
3 Baths
2,680 SqFt
Key Details
Sold Price $449,999
Property Type Single Family Home
Sub Type Detached
Listing Status Sold
Purchase Type For Sale
Square Footage 2,680 sqft
Price per Sqft $167
Subdivision Meadowbrook
MLS Listing ID MDCR2003264
Sold Date 12/17/21
Style Colonial
Bedrooms 4
Full Baths 2
Half Baths 1
HOA Fees $7/ann
HOA Y/N Y
Abv Grd Liv Area 2,680
Originating Board BRIGHT
Year Built 2017
Annual Tax Amount $5,403
Tax Year 2021
Lot Size 0.409 Acres
Acres 0.41
Property Description
AVAILABLE FOR IMMEDIATE OCCUPANCY! Lovely sunshine filled home located on desirable Colbert Street in the Meadowbrook subdivision of Taneytown, Maryland. This neighborhood is easily accessible to route 140. This gorgeous 4 bedroom Colonial home shows like a model and sits on a premium lot of .41 acres. A spacious backyard with patio and partially fenced-in pea gravel area will provide privacy and relaxation. This amenity-rich home boasts a wrap around porch and even includes a place to hang your swing. When you enter this home you are greeted by a gorgeous two story foyer with a custom oak staircase which leads to a spacious second level. On this level there are four bedrooms to include a large master with a walk-in closet and master bath. In addition there is also a full bathroom and 2 walk in closets. Breathtaking sunsets and mountain view from the second-level open hallway. The first level features many upgrades and amenities to include luxury vinyl plank flooring and pre wire for security cameras (2 included). The two-tone kitchen is spacious and has granite countertops, breakfast room and a pantry. Adjacent to the kitchen is a large sunroom, half bath and family room perfect for entertaining or for spending a quiet evening at home.
In addition, there is also a formal dining room with a tray ceiling and a living room. On the lower level there is a large unfinished walk out basement ready to be customized and is already plumbed for a bathroom. Located in proximity to the laundry room is an oversized two-car garage with plenty of additional storage space.
This home is MOVE-IN ready and is waiting for YOU!
Location
State MD
County Carroll
Zoning RESIDENTIAL
Rooms
Other Rooms Living Room, Dining Room, Primary Bedroom, Bedroom 2, Bedroom 3, Kitchen, Family Room, Basement, Bedroom 1, Sun/Florida Room, Laundry, Storage Room, Bathroom 1, Primary Bathroom
Basement Full, Heated, Improved, Rear Entrance, Rough Bath Plumb, Space For Rooms, Sump Pump, Unfinished, Walkout Stairs, Windows
Interior
Interior Features Attic, Breakfast Area, Built-Ins, Carpet, Crown Moldings, Curved Staircase, Family Room Off Kitchen, Floor Plan - Open, Formal/Separate Dining Room, Kitchen - Island, Primary Bath(s), Recessed Lighting, Sprinkler System, Upgraded Countertops, Walk-in Closet(s), Window Treatments, Wood Floors
Hot Water Electric
Heating Energy Star Heating System, Heat Pump(s), Programmable Thermostat
Cooling Central A/C, Ceiling Fan(s)
Flooring Ceramic Tile, Luxury Vinyl Plank, Carpet, Partially Carpeted, Vinyl
Equipment Built-In Microwave, Dishwasher, Disposal, Exhaust Fan, Stove, Energy Efficient Appliances, Washer/Dryer Hookups Only
Window Features Casement,Double Hung,Double Pane,ENERGY STAR Qualified,Insulated,Screens
Appliance Built-In Microwave, Dishwasher, Disposal, Exhaust Fan, Stove, Energy Efficient Appliances, Washer/Dryer Hookups Only
Heat Source Electric
Exterior
Exterior Feature Porch(es), Wrap Around
Parking Features Garage - Front Entry, Garage Door Opener, Inside Access, Oversized
Garage Spaces 2.0
Fence Partially, Rear
Water Access N
Roof Type Architectural Shingle
Accessibility None
Porch Porch(es), Wrap Around
Attached Garage 2
Total Parking Spaces 2
Garage Y
Building
Story 3
Foundation Block, Passive Radon Mitigation
Sewer Public Sewer
Water Public
Architectural Style Colonial
Level or Stories 3
Additional Building Above Grade, Below Grade
Structure Type 2 Story Ceilings,9'+ Ceilings,Dry Wall,Tray Ceilings,Cathedral Ceilings
New Construction N
Schools
School District Carroll County Public Schools
Others
Senior Community No
Tax ID 0701432061
Ownership Fee Simple
SqFt Source Assessor
Security Features Exterior Cameras,Smoke Detector,Security System,Sprinkler System - Indoor
Special Listing Condition Standard
Read Less
Want to know what your home might be worth? Contact us for a FREE valuation!

Our team is ready to help you sell your home for the highest possible price ASAP

Bought with Khalid Akbari • Samson Properties





