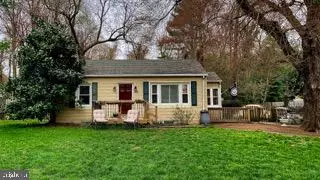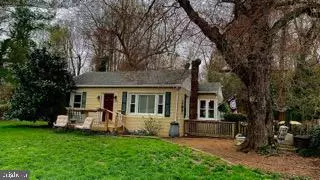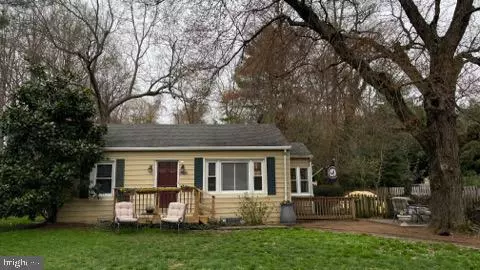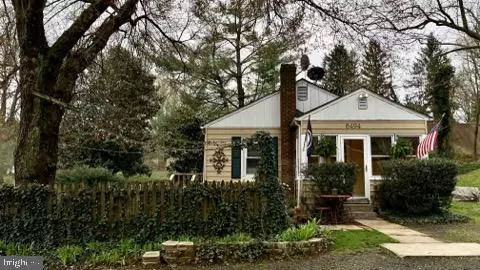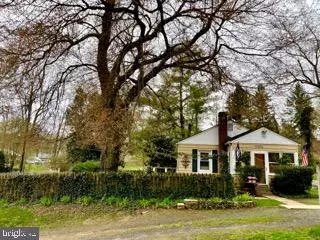$315,000
$315,000
For more information regarding the value of a property, please contact us for a free consultation.
6494 BRIGGS RD Warrenton, VA 20187
2 Beds
1 Bath
576 SqFt
Key Details
Sold Price $315,000
Property Type Single Family Home
Sub Type Detached
Listing Status Sold
Purchase Type For Sale
Square Footage 576 sqft
Price per Sqft $546
Subdivision None Available
MLS Listing ID VAFQ169790
Sold Date 05/21/21
Style Ranch/Rambler
Bedrooms 2
Full Baths 1
HOA Y/N N
Originating Board BRIGHT
Year Built 1955
Annual Tax Amount $1,940
Tax Year 2020
Lot Size 0.707 Acres
Acres 0.71
Property Description
Adorable Rambler on the DC Side of Warrenton. Many updates and improvements. New Heat Pump System 11/2020! Xfinity for Internet and TV! New LVP flooring in basement! Hardwood in Bedrooms and Living Room! Vinyl Replacement Windows, Updated Appliances, Water Heater and More! Roof approx 15 years old. Spacious Living Room with wonderful windows and access to the Fenced Front Yard. Updated Eat In Kitchen with Built in Spice Shelves. 2 Bedrooms (Seller flipped closet in Primary BR and made 2nd BR into a Walk In Closet. Can easily be converted back by splitting the closet in half again and adding the door back in the Primary Bedroom. Closet Built Ins convey but are not attached to the walls. There are two windows (one on each outside wall) in the "closet" bedroom. Updated Full Bath off Hallway. Lower Level with new LVP flooring. There is a large Den or Guest Room and a Rec Rm with Door to Side Yard. This door needs to be replaced and the Seller has asked it not be opened. She keeps sandbags against it in the stairwell as a safety feature. Large backyard area with partially completed "natural" pool in fenced area up the hill. Materials to complete the pool will convey. (see Ecohome.net for info on the pool) Plenty of room for kids and pets to play with this 7/10 acre lot!
Location
State VA
County Fauquier
Zoning V
Rooms
Other Rooms Living Room, Primary Bedroom, Bedroom 2, Kitchen, Den, Sun/Florida Room, Recreation Room, Utility Room, Workshop
Basement Full, Outside Entrance, Partially Finished, Side Entrance, Walkout Stairs, Windows, Workshop
Main Level Bedrooms 2
Interior
Interior Features Attic, Breakfast Area, Built-Ins, Combination Kitchen/Dining, Entry Level Bedroom, Kitchen - Eat-In, Kitchen - Table Space, Tub Shower, Wood Floors
Hot Water Electric
Heating Forced Air, Heat Pump(s)
Cooling Ceiling Fan(s), Central A/C, Heat Pump(s)
Flooring Hardwood, Laminated, Vinyl
Equipment Dishwasher, Dryer - Electric, Exhaust Fan, Extra Refrigerator/Freezer, Icemaker, Microwave, Oven/Range - Electric, Range Hood, Refrigerator, Washer, Water Heater
Window Features Double Pane
Appliance Dishwasher, Dryer - Electric, Exhaust Fan, Extra Refrigerator/Freezer, Icemaker, Microwave, Oven/Range - Electric, Range Hood, Refrigerator, Washer, Water Heater
Heat Source Electric
Laundry Lower Floor
Exterior
Garage Spaces 4.0
Fence Partially
Utilities Available Cable TV Available, Electric Available, Phone Available
Water Access N
Street Surface Gravel
Accessibility None
Road Frontage Private
Total Parking Spaces 4
Garage N
Building
Story 2
Sewer On Site Septic
Water Well
Architectural Style Ranch/Rambler
Level or Stories 2
Additional Building Above Grade, Below Grade
New Construction N
Schools
Elementary Schools C. Hunter Ritchie
Middle Schools Marshall
High Schools Kettle Run
School District Fauquier County Public Schools
Others
Senior Community No
Tax ID 7906-22-2486
Ownership Fee Simple
SqFt Source Assessor
Security Features Fire Detection System,Non-Monitored,Security System
Special Listing Condition Standard
Read Less
Want to know what your home might be worth? Contact us for a FREE valuation!

Our team is ready to help you sell your home for the highest possible price ASAP

Bought with Gregory C Frank • Berkshire Hathaway HomeServices PenFed Realty

