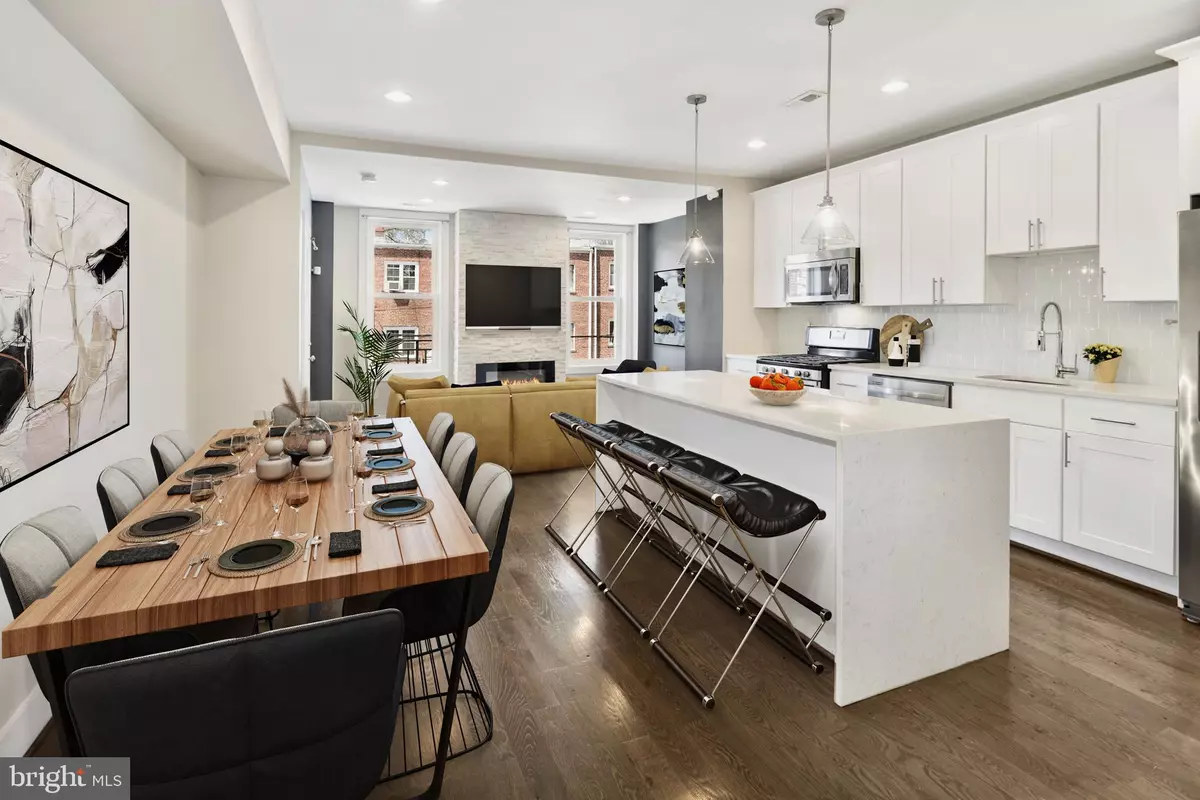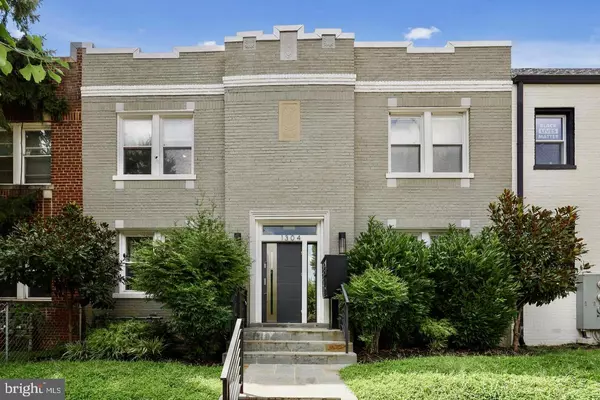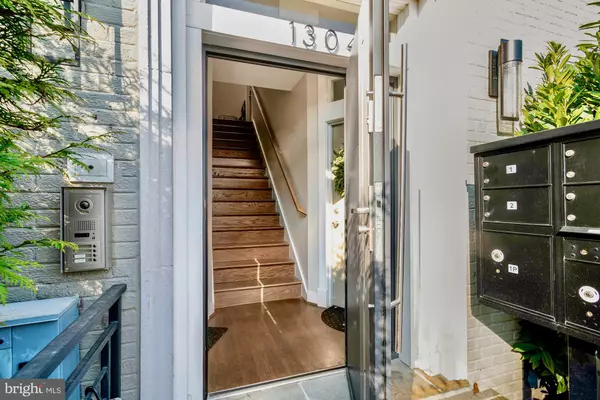$400,000
$390,000
2.6%For more information regarding the value of a property, please contact us for a free consultation.
1304 HOLBROOK ST NE #3 Washington, DC 20002
1 Bed
1 Bath
700 SqFt
Key Details
Sold Price $400,000
Property Type Condo
Sub Type Condo/Co-op
Listing Status Sold
Purchase Type For Sale
Square Footage 700 sqft
Price per Sqft $571
Subdivision Trinidad
MLS Listing ID DCDC514970
Sold Date 05/14/21
Style Contemporary,Federal
Bedrooms 1
Full Baths 1
Condo Fees $166/mo
HOA Y/N N
Abv Grd Liv Area 700
Originating Board BRIGHT
Year Built 1936
Annual Tax Amount $2,361
Tax Year 2020
Property Description
LOCATION LOCATION LOCATION! An unbelievable opportunity at an incredible price! Here is your chance to call this stunning downtown DC condo boasting 700 square feet of beautifully appointed living spaces, home! A stunningly 2016 renovated federal featuring all the beautiful finishes and convenience you could possibly ask for. A secure building w/main door entry give you access to your unit. Walk in through the front door to a large open concept featuring a gorgeous kitchen w/large center island, quartz, glass backsplash, stainless steel appliances and white shaker cabinets. The kitchen is open to the living room which has a beautiful contemporary fireplace and stacked stone surround. Ceiling heights as high as 12 feet in the oversized primary bedroom w/multiple closets for optimal storage. The breathtaking primary bath features a large soaking tub w/skylight above, ceramic tile detail, frameless glass shower and full sized laundry. Stunning lighting, hardware, sprawling hardwood flooring and so much more round out this exceptional space. Quiet residential street with lots of available parking just out front is always waiting for you. Lower building basement offers shared storage spaces and the unit's secure storage for storing seasonal items. Incredible location with everything you can imagine close by, including plenty of shops, restaurants, coffee, Whole Foods, Trader Joes, Union Market, Ivy City, museums, parks.... and the list keeps on going. DO NOT MISS YOUR CHANCE AT SUCH VALUE! This new and in this location will be hard to beat!
Location
State DC
County Washington
Rooms
Other Rooms Living Room, Dining Room, Primary Bedroom, Kitchen, Laundry, Primary Bathroom
Main Level Bedrooms 1
Interior
Interior Features Breakfast Area, Ceiling Fan(s), Combination Dining/Living, Combination Kitchen/Dining, Combination Kitchen/Living, Dining Area, Entry Level Bedroom, Family Room Off Kitchen, Floor Plan - Open, Intercom, Kitchen - Eat-In, Kitchen - Gourmet, Kitchen - Island, Recessed Lighting, Skylight(s), Soaking Tub, Stall Shower, Upgraded Countertops, Walk-in Closet(s), Wood Floors, Other
Hot Water Natural Gas
Heating Forced Air
Cooling Central A/C, Ceiling Fan(s)
Flooring Hardwood, Ceramic Tile, Wood
Fireplaces Number 1
Fireplaces Type Electric, Fireplace - Glass Doors, Stone
Equipment Built-In Microwave, Dishwasher, Disposal, Dryer - Front Loading, Dual Flush Toilets, Energy Efficient Appliances, Exhaust Fan, Icemaker, Oven/Range - Gas, Refrigerator, Stainless Steel Appliances, Washer - Front Loading, Water Dispenser, Water Heater
Furnishings No
Fireplace Y
Window Features Double Hung,Energy Efficient,Skylights
Appliance Built-In Microwave, Dishwasher, Disposal, Dryer - Front Loading, Dual Flush Toilets, Energy Efficient Appliances, Exhaust Fan, Icemaker, Oven/Range - Gas, Refrigerator, Stainless Steel Appliances, Washer - Front Loading, Water Dispenser, Water Heater
Heat Source Natural Gas
Laundry Dryer In Unit, Washer In Unit, Main Floor
Exterior
Exterior Feature Balcony
Fence Rear, Wood
Utilities Available Cable TV Available, Electric Available, Natural Gas Available, Phone Available, Sewer Available, Water Available
Amenities Available Extra Storage
Water Access N
View City
Accessibility None
Porch Balcony
Garage N
Building
Story 1
Unit Features Garden 1 - 4 Floors
Sewer Public Sewer
Water Public
Architectural Style Contemporary, Federal
Level or Stories 1
Additional Building Above Grade, Below Grade
Structure Type 9'+ Ceilings,High
New Construction N
Schools
School District District Of Columbia Public Schools
Others
Pets Allowed Y
HOA Fee Include Common Area Maintenance,Ext Bldg Maint,Insurance,Lawn Maintenance,Reserve Funds,Sewer,Trash,Water
Senior Community No
Tax ID 4062//2007
Ownership Condominium
Security Features Electric Alarm,Exterior Cameras,Intercom,Main Entrance Lock,Security System,Smoke Detector
Special Listing Condition Standard
Pets Allowed No Pet Restrictions
Read Less
Want to know what your home might be worth? Contact us for a FREE valuation!

Our team is ready to help you sell your home for the highest possible price ASAP

Bought with Donovan Tyson • Compass





