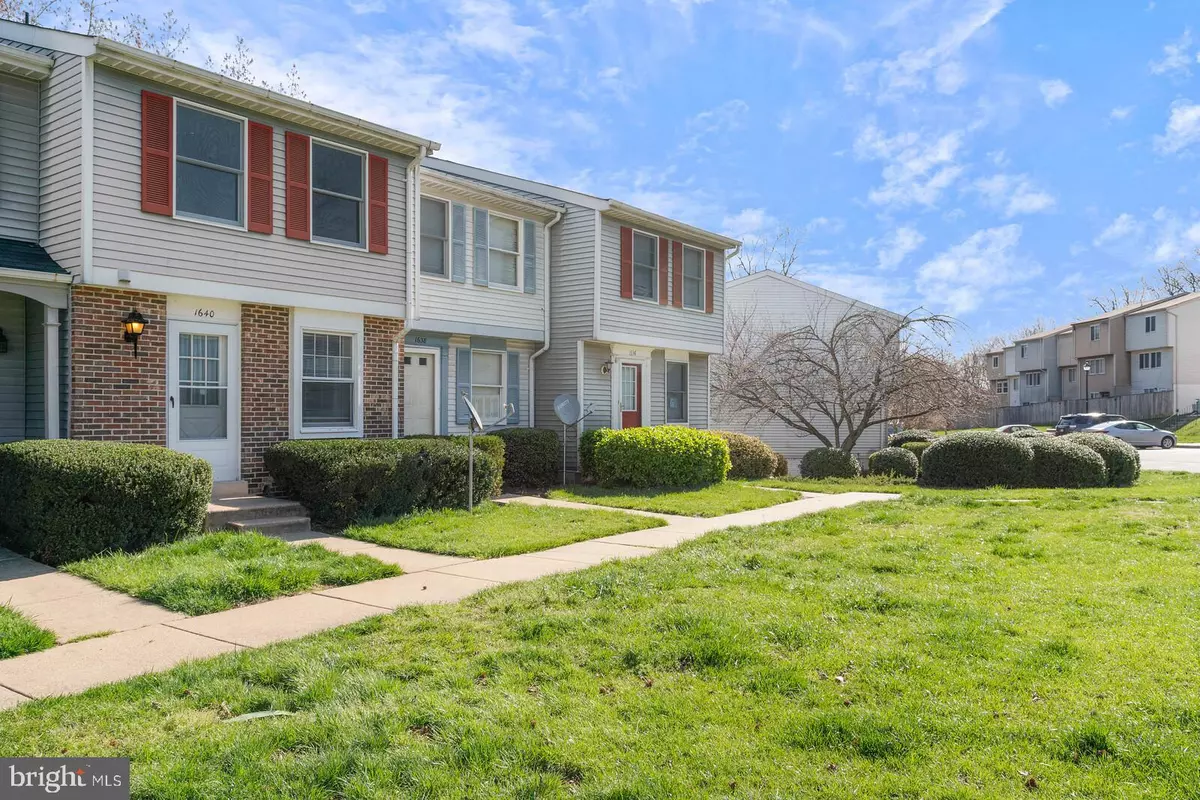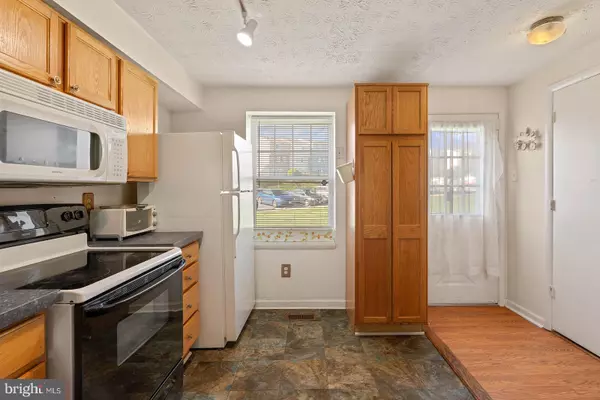$240,000
$234,999
2.1%For more information regarding the value of a property, please contact us for a free consultation.
1640 THENIA PL Woodbridge, VA 22192
2 Beds
3 Baths
1,200 SqFt
Key Details
Sold Price $240,000
Property Type Condo
Sub Type Condo/Co-op
Listing Status Sold
Purchase Type For Sale
Square Footage 1,200 sqft
Price per Sqft $200
Subdivision Devils Reach Condos
MLS Listing ID VAPW519022
Sold Date 06/11/21
Style Colonial
Bedrooms 2
Full Baths 2
Half Baths 1
Condo Fees $270/mo
HOA Y/N N
Abv Grd Liv Area 900
Originating Board BRIGHT
Year Built 1986
Annual Tax Amount $2,531
Tax Year 2021
Property Description
Townhome Condominium 3 finished levels with a small private backyard that is fully fenced. The main level has a separate dining room, living room, kitchen with a half bath. The third level has 2 ample bedrooms, spacious closets, and 1 shared bathroom. The basement has a full bathroom, washer & dryer, a good-sized family room, and a walk-out to the backyard. The home is greatly convenient to shopping, restaurants, grocery stores, Historic Occoquan, I-95, Commuter lots, and Lake Ridge. Utilities paid by owner are water & electric.
Location
State VA
County Prince William
Zoning R16
Rooms
Basement Full
Interior
Hot Water Electric
Heating Heat Pump(s)
Cooling Ceiling Fan(s), Central A/C
Equipment Built-In Microwave, Disposal, Refrigerator, Oven/Range - Electric
Fireplace N
Appliance Built-In Microwave, Disposal, Refrigerator, Oven/Range - Electric
Heat Source Electric
Laundry Basement
Exterior
Garage Spaces 2.0
Fence Fully
Amenities Available Common Grounds
Water Access N
Accessibility None
Total Parking Spaces 2
Garage N
Building
Story 3
Sewer Public Sewer
Water Public
Architectural Style Colonial
Level or Stories 3
Additional Building Above Grade, Below Grade
New Construction N
Schools
School District Prince William County Public Schools
Others
Pets Allowed Y
HOA Fee Include Ext Bldg Maint,Lawn Care Front,Lawn Care Rear,Management,Common Area Maintenance
Senior Community No
Tax ID 8392-59-9949.01
Ownership Condominium
Acceptable Financing Conventional, VA, Cash, FHA
Listing Terms Conventional, VA, Cash, FHA
Financing Conventional,VA,Cash,FHA
Special Listing Condition Standard
Pets Allowed No Pet Restrictions
Read Less
Want to know what your home might be worth? Contact us for a FREE valuation!

Our team is ready to help you sell your home for the highest possible price ASAP

Bought with Wayne Matthew Mattson • Century 21 Redwood Realty





