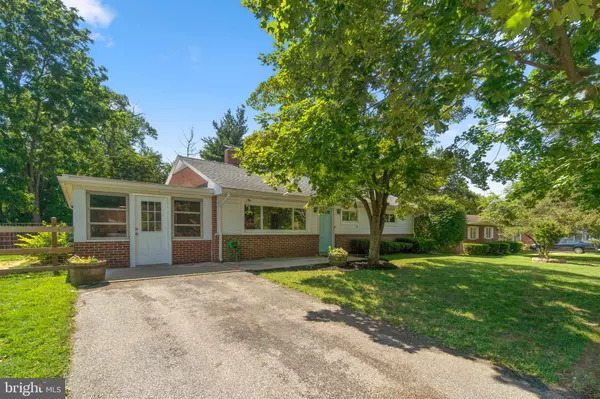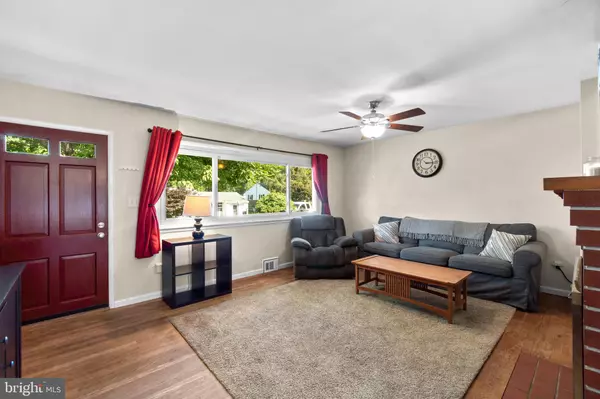$321,000
$300,000
7.0%For more information regarding the value of a property, please contact us for a free consultation.
37 GONI TER Westminster, MD 21157
3 Beds
1 Bath
1,040 SqFt
Key Details
Sold Price $321,000
Property Type Single Family Home
Sub Type Detached
Listing Status Sold
Purchase Type For Sale
Square Footage 1,040 sqft
Price per Sqft $308
Subdivision None Available
MLS Listing ID MDCR2000080
Sold Date 08/13/21
Style Ranch/Rambler
Bedrooms 3
Full Baths 1
HOA Y/N N
Abv Grd Liv Area 1,040
Originating Board BRIGHT
Year Built 1955
Annual Tax Amount $2,230
Tax Year 2020
Lot Size 0.270 Acres
Acres 0.27
Property Description
Immaculate 3 bedroom and full bath rancher set on a premium .27 acre homesite backing to trees on a cul-de sac in Westminsters Snowdens Manor community. Classic light-filled interiors feature attractive oak hardwoods, a formal living room brightened by a trio picture window and finished with custom built-ins next to the floor to ceiling brick fireplace, an open dining room with a second trio window and a wall of built-ins, and an adjacent kitchen. Cooks delight kitchen boasts a plentiful white cabinetry, granite counters, harmonizing tile backsplash, crisp white appliances, LVT wide plank flooring, and a peninsula island giving you prep space as well as room for casual seating, and a walkout to the 3-season glassed sunroom with access to the fenced yard and paver patio. Adding more livable space, the lower level offers a rec room, a laundry room, and loads of extra storage.
Location
State MD
County Carroll
Zoning RES
Rooms
Other Rooms Living Room, Primary Bedroom, Bedroom 2, Bedroom 3, Kitchen, Sun/Florida Room, Laundry, Recreation Room, Workshop, Full Bath
Basement Full, Partially Finished, Shelving, Space For Rooms, Sump Pump, Connecting Stairway, Improved, Workshop
Main Level Bedrooms 3
Interior
Interior Features Attic, Breakfast Area, Combination Kitchen/Dining, Entry Level Bedroom, Floor Plan - Traditional, Kitchen - Eat-In, Kitchen - Table Space, Upgraded Countertops, Tub Shower, Wood Floors, Built-Ins, Ceiling Fan(s), Dining Area, Recessed Lighting
Hot Water Electric
Heating Forced Air
Cooling Central A/C
Flooring Ceramic Tile, Concrete, Hardwood, Laminated
Fireplaces Number 1
Fireplaces Type Brick, Wood
Equipment Dishwasher, Exhaust Fan, Refrigerator, Oven/Range - Electric, Dryer - Front Loading, Washer - Front Loading, Water Heater
Fireplace Y
Appliance Dishwasher, Exhaust Fan, Refrigerator, Oven/Range - Electric, Dryer - Front Loading, Washer - Front Loading, Water Heater
Heat Source Oil
Laundry Basement
Exterior
Exterior Feature Enclosed, Patio(s), Porch(es)
Fence Split Rail
Water Access N
View Garden/Lawn
Roof Type Architectural Shingle
Accessibility None
Porch Enclosed, Patio(s), Porch(es)
Garage N
Building
Lot Description Cul-de-sac
Story 2
Sewer Public Sewer
Water Public
Architectural Style Ranch/Rambler
Level or Stories 2
Additional Building Above Grade, Below Grade
Structure Type Dry Wall,Plaster Walls
New Construction N
Schools
Elementary Schools Friendship Valley
Middle Schools Westminster West
High Schools Westminster
School District Carroll County Public Schools
Others
Senior Community No
Tax ID 0707022735
Ownership Fee Simple
SqFt Source Assessor
Security Features Main Entrance Lock
Acceptable Financing Cash, Conventional, FHA, USDA, VA
Listing Terms Cash, Conventional, FHA, USDA, VA
Financing Cash,Conventional,FHA,USDA,VA
Special Listing Condition Standard
Read Less
Want to know what your home might be worth? Contact us for a FREE valuation!

Our team is ready to help you sell your home for the highest possible price ASAP

Bought with Sybil M Buckwalter • Samson Properties





