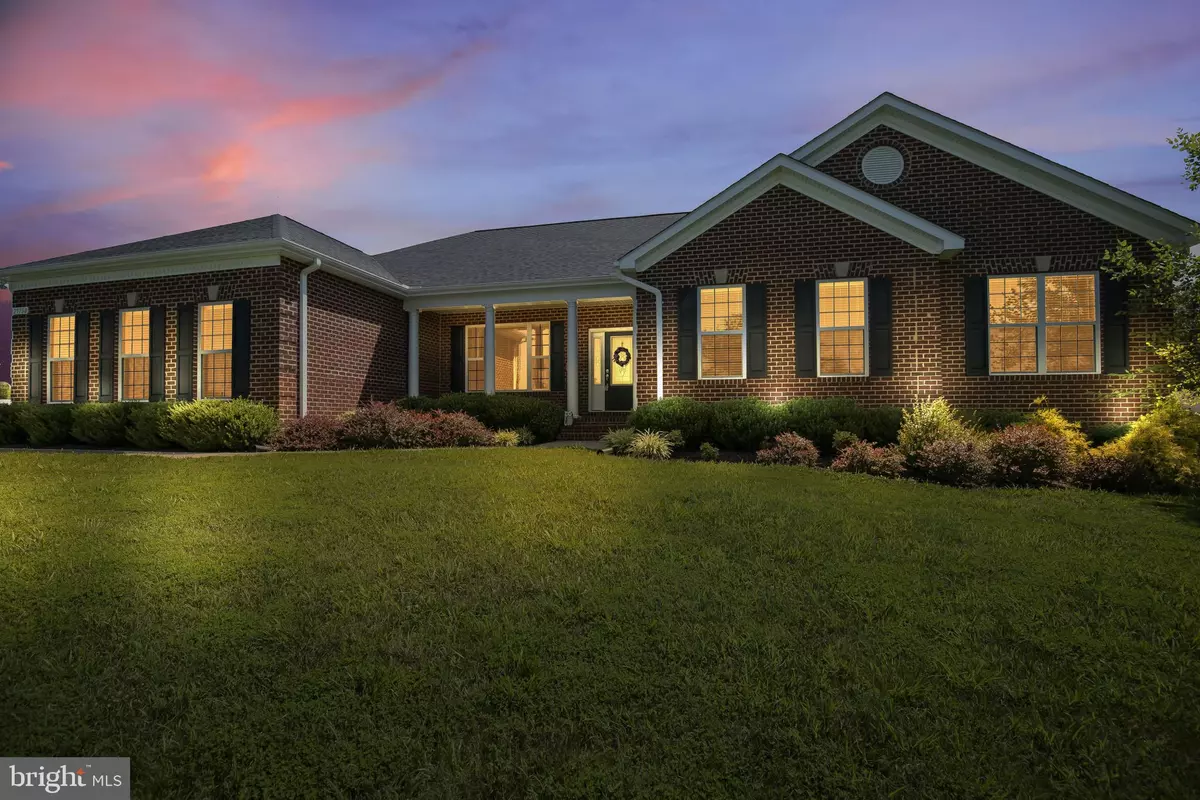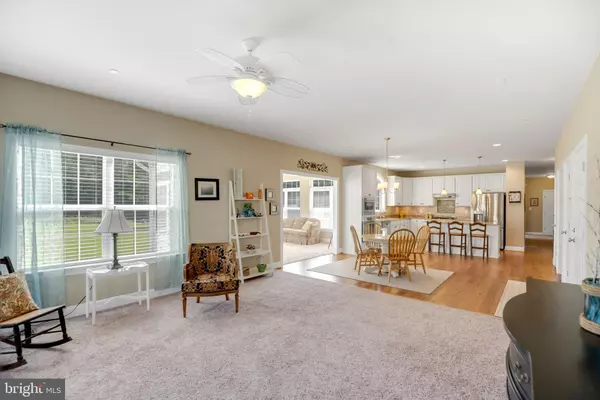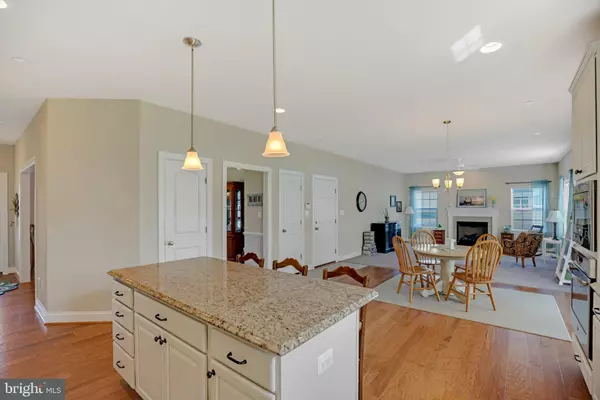$620,000
$615,000
0.8%For more information regarding the value of a property, please contact us for a free consultation.
29750 ELDORADO FARM DR Mechanicsville, MD 20659
3 Beds
4 Baths
2,510 SqFt
Key Details
Sold Price $620,000
Property Type Single Family Home
Sub Type Detached
Listing Status Sold
Purchase Type For Sale
Square Footage 2,510 sqft
Price per Sqft $247
Subdivision Eldorado Farms
MLS Listing ID MDSM2000646
Sold Date 10/28/21
Style Ranch/Rambler
Bedrooms 3
Full Baths 3
Half Baths 1
HOA Fees $22/ann
HOA Y/N Y
Abv Grd Liv Area 2,510
Originating Board BRIGHT
Year Built 2016
Annual Tax Amount $4,452
Tax Year 2021
Lot Size 1.000 Acres
Acres 1.0
Property Description
The Woodridge Model is a stately brick rambler built by Quality Built Homes, Inc. Meticulous home inside and out. 3BR & 2.5 Baths on the main level. Gourmet kitchen with Stainless steel appliances, granite countertops, back splash and large island, Family room is open from the kitchen and has a gas fireplace and lots of natural light, 16x16 Sunroom to enjoy all the views of nature in the back yard, Owners suite is spacious with walk in closet, En Suite deluxe bath with separate vanities, dual shower with glass enclosure, jetted soaking tub. Full basement with a full bath. 3 car end load garage, 1 acre of land that backs to trees, HOA is $275.00 a year. Easy access to the main road. Commute with PAX River Naval Base & Andrews Air Force Base. Close to shopping, gas stations, commuter parking lots, and restaurants. Check out the Aerial Video
Location
State MD
County Saint Marys
Zoning RESIDENTIAL
Rooms
Other Rooms Dining Room, Primary Bedroom, Bedroom 2, Bedroom 3, Kitchen, Family Room, Foyer, Breakfast Room, Sun/Florida Room, Laundry, Bathroom 2, Bathroom 3, Primary Bathroom, Half Bath
Basement Other
Main Level Bedrooms 3
Interior
Interior Features Attic, Carpet, Ceiling Fan(s), Chair Railings, Dining Area, Entry Level Bedroom, Family Room Off Kitchen, Floor Plan - Open, Kitchen - Gourmet, Kitchen - Island, Recessed Lighting, Soaking Tub, Sprinkler System, Tub Shower, Upgraded Countertops, Walk-in Closet(s), Wood Floors
Hot Water Propane, Tankless
Heating Programmable Thermostat, Heat Pump - Gas BackUp
Cooling Central A/C, Ceiling Fan(s)
Flooring Hardwood, Carpet, Vinyl
Fireplaces Number 1
Fireplaces Type Gas/Propane, Mantel(s)
Equipment Built-In Microwave, Cooktop, Dryer, Dishwasher, Exhaust Fan, Icemaker, Oven - Wall, Refrigerator, Washer, Water Heater - Tankless
Furnishings No
Fireplace Y
Window Features Double Hung,ENERGY STAR Qualified,Low-E,Insulated,Sliding,Vinyl Clad
Appliance Built-In Microwave, Cooktop, Dryer, Dishwasher, Exhaust Fan, Icemaker, Oven - Wall, Refrigerator, Washer, Water Heater - Tankless
Heat Source Propane - Leased
Laundry Main Floor
Exterior
Exterior Feature Patio(s)
Parking Features Garage - Side Entry
Garage Spaces 6.0
Utilities Available Propane, Electric Available
Water Access N
Roof Type Architectural Shingle
Accessibility None
Porch Patio(s)
Attached Garage 3
Total Parking Spaces 6
Garage Y
Building
Lot Description Backs to Trees
Story 2
Sewer Septic Exists
Water Well
Architectural Style Ranch/Rambler
Level or Stories 2
Additional Building Above Grade, Below Grade
Structure Type 9'+ Ceilings,Dry Wall
New Construction N
Schools
Elementary Schools White Marsh
Middle Schools Margaret Brent
High Schools Chopticon
School District St. Mary'S County Public Schools
Others
Pets Allowed Y
Senior Community No
Tax ID 1905179842
Ownership Fee Simple
SqFt Source Assessor
Security Features Carbon Monoxide Detector(s),Electric Alarm,Motion Detectors,Smoke Detector,Sprinkler System - Indoor
Acceptable Financing Cash, Conventional, FHA, Rural Development, VA
Horse Property N
Listing Terms Cash, Conventional, FHA, Rural Development, VA
Financing Cash,Conventional,FHA,Rural Development,VA
Special Listing Condition Standard
Pets Allowed Dogs OK, Cats OK
Read Less
Want to know what your home might be worth? Contact us for a FREE valuation!

Our team is ready to help you sell your home for the highest possible price ASAP

Bought with Ronald R Blanks Sr. • Samson Properties





