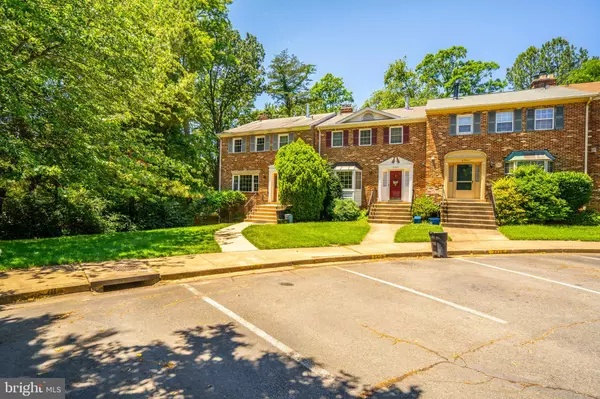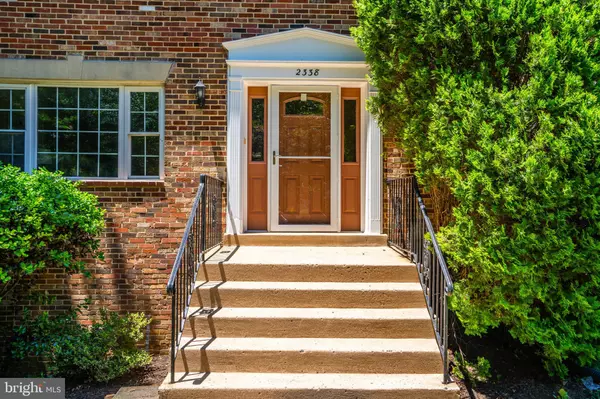$729,500
$699,000
4.4%For more information regarding the value of a property, please contact us for a free consultation.
2338 MCGREGOR CT Vienna, VA 22182
4 Beds
4 Baths
2,562 SqFt
Key Details
Sold Price $729,500
Property Type Townhouse
Sub Type End of Row/Townhouse
Listing Status Sold
Purchase Type For Sale
Square Footage 2,562 sqft
Price per Sqft $284
Subdivision Dunn Loring Highlands
MLS Listing ID VAFX2001560
Sold Date 07/16/21
Style Traditional
Bedrooms 4
Full Baths 3
Half Baths 1
HOA Fees $83/mo
HOA Y/N Y
Abv Grd Liv Area 1,712
Originating Board BRIGHT
Year Built 1980
Annual Tax Amount $6,521
Tax Year 2020
Lot Size 2,415 Sqft
Acres 0.06
Property Description
Move-in and enjoy this fully renovated 3 Level Home! 4 bedrooms, 3 full bathrooms, 1 half bathroom, and a spacious walkout basement with 4th bedroom and full bath!
Everything in this house is brand new! All walls are made of brick and cinder blocks which make it very energy efficient during winter and summer.
New kitchen with over-the-top appliances, new bathrooms, new floor, new paint, new deck, and way more! Incredible opportunity for those who are looking for a cozy, spacious, and modern home within walking distance to a pool, playgrounds, and soccer field.
View from the brand new Trex Deck and bay window is amazing – trees, no signs of neighbors, and recently done worry-free backyard including the newly added fence.
Easy going HOA, plenty of parking in addition to two assigned spots. Within 2 min walk, there is a post office, 7-eleven, restaurant, nail salon, etc
Proximity to Dunn Loring Metro station – 3-minute drive or 5-minute bus ride or 20-minute walk.
W&OD trail is 5 min walk away.
You can store bikes, scooters, tools etc in the backyard under the roof.
Incredible Location with easy access to major commuter routes, both Dulles and Reagan airport 25 min each, hospitals (Fairfax INOVA), shopping, dining (Tysons Mall and Merrifield), fitness center and way more.
Schools:
Stenwood Elementary School
Kilmer Middle School
Marshall High School
Hurry! This one won't last.
**Offers deadline is Monday, June 21st at 5 pm.
Location
State VA
County Fairfax
Zoning 150
Rooms
Other Rooms Living Room, Dining Room, Bedroom 2, Bedroom 3, Bedroom 4, Kitchen, Bedroom 1, Recreation Room, Bathroom 1, Bathroom 2, Bathroom 3
Basement Daylight, Full, Fully Finished, Heated, Outside Entrance, Rear Entrance
Interior
Interior Features Combination Kitchen/Dining, Dining Area, Floor Plan - Traditional
Hot Water Electric
Heating Heat Pump(s)
Cooling Central A/C
Flooring Hardwood
Fireplaces Number 1
Fireplaces Type Wood
Equipment Built-In Microwave, Dishwasher, Refrigerator, Stove
Furnishings No
Fireplace Y
Appliance Built-In Microwave, Dishwasher, Refrigerator, Stove
Heat Source Electric
Laundry None
Exterior
Garage Spaces 2.0
Parking On Site 2
Fence Fully
Water Access N
Accessibility None
Total Parking Spaces 2
Garage N
Building
Story 3
Sewer Public Sewer
Water Public
Architectural Style Traditional
Level or Stories 3
Additional Building Above Grade, Below Grade
New Construction N
Schools
Elementary Schools Stenwood
Middle Schools Kilmer
High Schools Marshall
School District Fairfax County Public Schools
Others
Pets Allowed Y
HOA Fee Include Common Area Maintenance,Trash
Senior Community No
Tax ID 0394 20 0019
Ownership Fee Simple
SqFt Source Assessor
Acceptable Financing Conventional, VA, FHA
Horse Property N
Listing Terms Conventional, VA, FHA
Financing Conventional,VA,FHA
Special Listing Condition Standard
Pets Allowed Case by Case Basis
Read Less
Want to know what your home might be worth? Contact us for a FREE valuation!

Our team is ready to help you sell your home for the highest possible price ASAP

Bought with John J Akhavan • Realty ONE Group Capital





