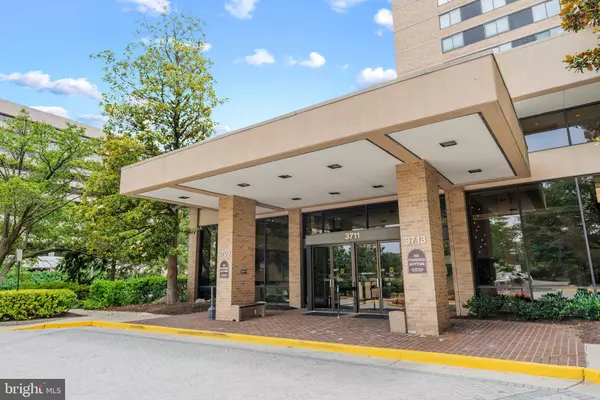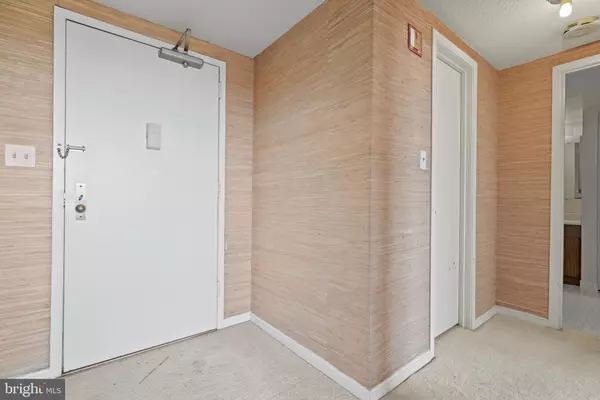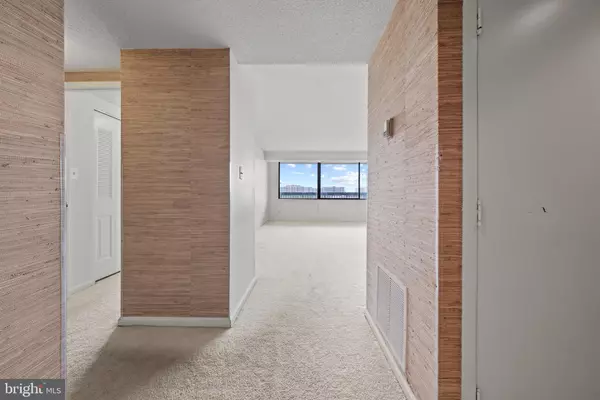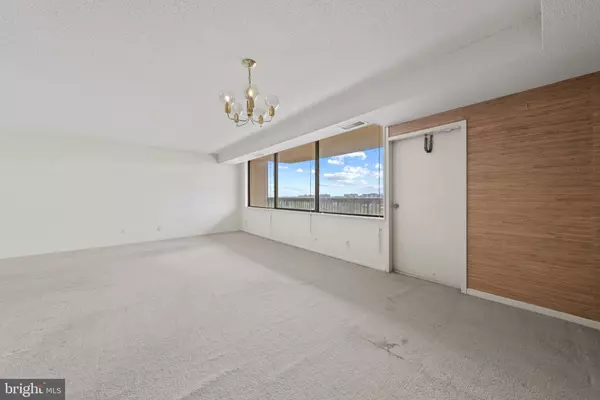$229,000
$229,900
0.4%For more information regarding the value of a property, please contact us for a free consultation.
3713 S GEORGE MASON DR #801W Falls Church, VA 22041
1 Bed
1 Bath
1,017 SqFt
Key Details
Sold Price $229,000
Property Type Condo
Sub Type Condo/Co-op
Listing Status Sold
Purchase Type For Sale
Square Footage 1,017 sqft
Price per Sqft $225
Subdivision Skyline Towers
MLS Listing ID VAFX2078340
Sold Date 08/17/22
Style Unit/Flat
Bedrooms 1
Full Baths 1
Condo Fees $497/mo
HOA Y/N N
Abv Grd Liv Area 1,017
Originating Board BRIGHT
Year Built 1979
Annual Tax Amount $2,727
Tax Year 2021
Property Description
Buyer could not perform - back on market! This is your opportunity to create your own space, with this home priced well below renovated sales comps! Located strategically off of Bailey's Crossroads shopping, restaurants, parks and more. This unit has a spacious layout with 1 bed 1 bath, as well as a redone balcony overlooking great greenery over the surrounding Falls Church neighborhoods. Spacious open kitchen with in-unit stackable washer and dryer, providing you with easy convenience. In addition large front windows that let in great sunlight for those stunning sunsets, providing the ambiance of high rise living. Storage on G floor (R 148), mail box #801
Amenities include billiard room, exercise room/fitness center, extra storage & swimming pool! One parking space.
Location
State VA
County Fairfax
Zoning 402
Rooms
Main Level Bedrooms 1
Interior
Hot Water Electric
Heating Central
Cooling Central A/C
Heat Source Central
Exterior
Garage Spaces 1.0
Amenities Available Common Grounds, Concierge, Elevator, Exercise Room, Party Room, Pool - Outdoor, Reserved/Assigned Parking, Security
Water Access N
Accessibility Elevator
Total Parking Spaces 1
Garage N
Building
Story 1
Unit Features Hi-Rise 9+ Floors
Sewer Public Sewer
Water Public
Architectural Style Unit/Flat
Level or Stories 1
Additional Building Above Grade, Below Grade
New Construction N
Schools
School District Fairfax County Public Schools
Others
Pets Allowed Y
HOA Fee Include Cable TV,Ext Bldg Maint,Lawn Maintenance,Management,Snow Removal,Trash,Water
Senior Community No
Tax ID 0623 10W 0801
Ownership Condominium
Special Listing Condition Standard
Pets Allowed Case by Case Basis
Read Less
Want to know what your home might be worth? Contact us for a FREE valuation!

Our team is ready to help you sell your home for the highest possible price ASAP

Bought with David Morales • Samson Properties





