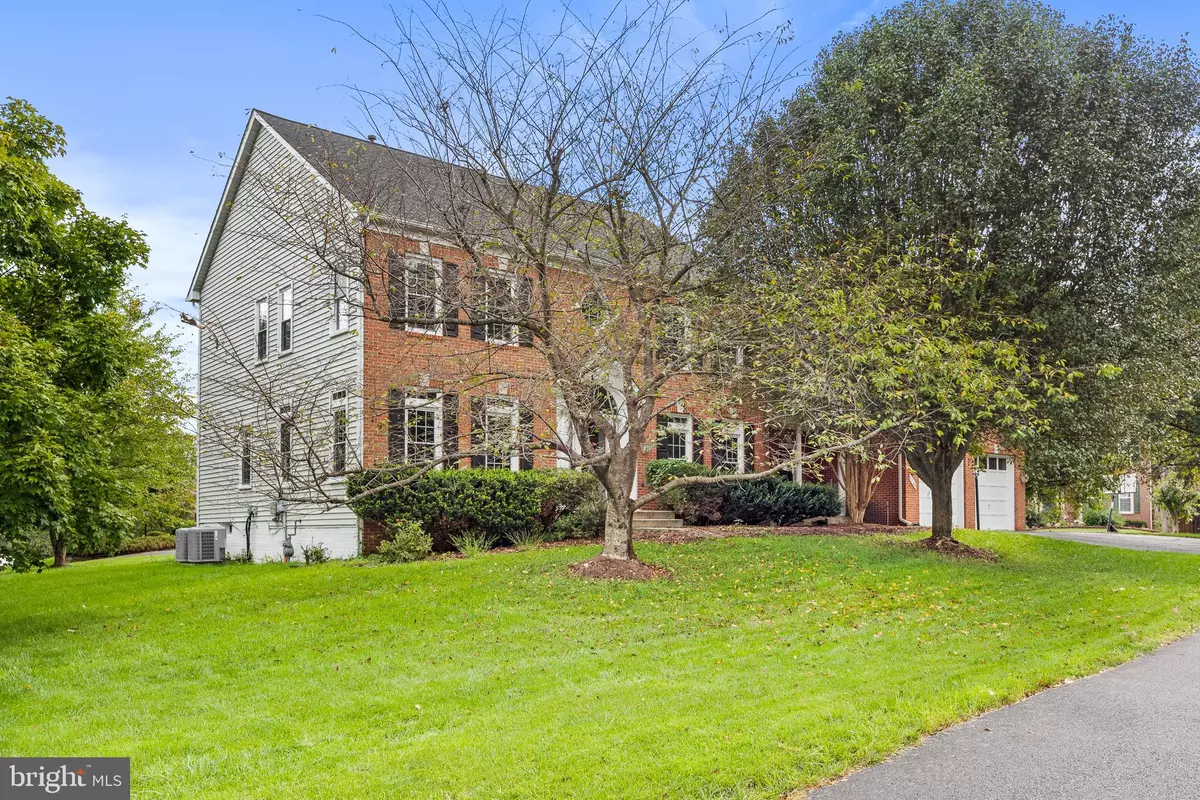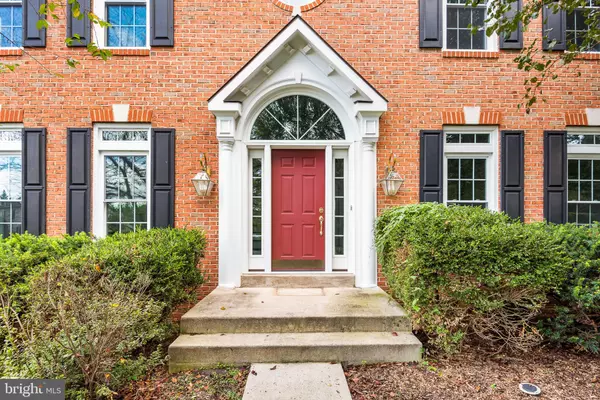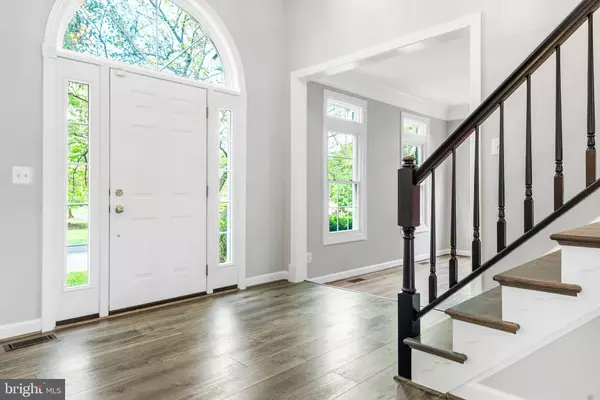$1,080,000
$1,075,000
0.5%For more information regarding the value of a property, please contact us for a free consultation.
13105 LOU ALICE WAY Herndon, VA 20171
5 Beds
7 Baths
4,384 SqFt
Key Details
Sold Price $1,080,000
Property Type Single Family Home
Sub Type Detached
Listing Status Sold
Purchase Type For Sale
Square Footage 4,384 sqft
Price per Sqft $246
Subdivision Smithsfield At West Ox
MLS Listing ID VAFX2023078
Sold Date 11/05/21
Style Colonial
Bedrooms 5
Full Baths 5
Half Baths 2
HOA Fees $41/ann
HOA Y/N Y
Abv Grd Liv Area 4,384
Originating Board BRIGHT
Year Built 1996
Annual Tax Amount $11,662
Tax Year 2021
Lot Size 0.306 Acres
Acres 0.31
Property Description
*OPEN HOUSE CANCELLED*
A Diamond in the heart of Oak Hill. Right off of Fairfax Count Pkwy/West Ox Rd.
With SO many immaculate updates (please see the attached list) this home is right out of your dreams! Boasting a total square footage of 6,284 of finished space.
Brand new LVP flooring and paint throughout the entire home, is turn-key!
Entering into the Main level you will see amazing 2-story ceilings with a Formal Living room on the left and Formal Dining room on the right. Which flows into the newly renovated kitchen that features the addition of a beautiful island, breakfast nook, brand new counter tops and cabinets. From the kitchen you have easy access to the 2 car garage adjacent a beautifully re-done laundry room. Next to another set of stairs that lead to the upper level. The main level also has 2 half baths and an exit into the Backyard that will feature a Completely New Deck space.(The deck will be built by the contractor soon)
As we continue up the main staircase the Upper level has 4 Bedrooms each with their own Bathrooms so you will never have to share! The newly renovated luxury Primary Suite welcomes you with double doors and has great potential for office space with a reading corner that leads wonderfully into the Primary Bathroom; features include dual vanities, separate shower, soaking tub and a private water closet.
A fully finished basement with a 5th bedroom in the basement with another full bathroom. With another room for office space, gym equipment, or even a movie room. The separate walk-out leads out to the street!
Location
State VA
County Fairfax
Zoning 121
Rooms
Basement Full, Fully Finished, Walkout Level
Interior
Interior Features Ceiling Fan(s), Breakfast Area, Dining Area, Family Room Off Kitchen, Kitchen - Island, Kitchen - Table Space, Floor Plan - Open, Kitchen - Gourmet, Walk-in Closet(s)
Hot Water Natural Gas
Heating Forced Air
Cooling Ceiling Fan(s), Central A/C
Flooring Luxury Vinyl Plank
Fireplaces Number 1
Fireplaces Type Screen, Mantel(s), Gas/Propane
Equipment Cooktop, Dishwasher, Disposal, Dryer, Icemaker, Oven - Wall, Refrigerator, Washer
Furnishings No
Fireplace Y
Appliance Cooktop, Dishwasher, Disposal, Dryer, Icemaker, Oven - Wall, Refrigerator, Washer
Heat Source Natural Gas
Laundry Main Floor
Exterior
Garage Garage - Front Entry, Garage Door Opener
Garage Spaces 4.0
Fence Wood
Waterfront N
Water Access N
View Garden/Lawn, Street
Roof Type Asphalt
Accessibility None
Parking Type Attached Garage, Driveway
Attached Garage 2
Total Parking Spaces 4
Garage Y
Building
Story 3
Foundation Other
Sewer Public Sewer
Water Public
Architectural Style Colonial
Level or Stories 3
Additional Building Above Grade, Below Grade
Structure Type Dry Wall,2 Story Ceilings,9'+ Ceilings,Cathedral Ceilings,Tray Ceilings,Vaulted Ceilings
New Construction N
Schools
Elementary Schools Oak Hill
Middle Schools Carson
High Schools Westfield
School District Fairfax County Public Schools
Others
HOA Fee Include Trash
Senior Community No
Tax ID 0253 12 0012
Ownership Fee Simple
SqFt Source Assessor
Security Features Main Entrance Lock,Security System,Smoke Detector
Acceptable Financing Cash, Conventional, FHA, VA
Listing Terms Cash, Conventional, FHA, VA
Financing Cash,Conventional,FHA,VA
Special Listing Condition Standard
Read Less
Want to know what your home might be worth? Contact us for a FREE valuation!

Our team is ready to help you sell your home for the highest possible price ASAP

Bought with Gulnara A Rakhmetova • Fathom Realty






