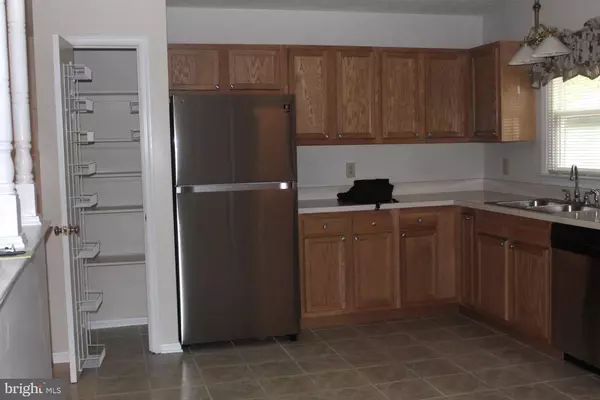$299,900
$299,900
For more information regarding the value of a property, please contact us for a free consultation.
130 LARKSPUR LN Locust Grove, VA 22508
3 Beds
2 Baths
1,200 SqFt
Key Details
Sold Price $299,900
Property Type Single Family Home
Sub Type Detached
Listing Status Sold
Purchase Type For Sale
Square Footage 1,200 sqft
Price per Sqft $249
Subdivision Lake Of The Woods
MLS Listing ID VAOR2003440
Sold Date 10/11/22
Style Ranch/Rambler
Bedrooms 3
Full Baths 2
HOA Fees $137/ann
HOA Y/N Y
Abv Grd Liv Area 1,200
Originating Board BRIGHT
Year Built 1990
Annual Tax Amount $1,149
Tax Year 2022
Property Description
130 Larkspur is a fantastic opportunity to live in a meticulously maintained home in the secure and amenity filled Lake of the Woods subdivision. Located on a quiet street near the small lake with an access point for light boats, cannons and kayaks, just a one block walk away. This home is a split bedroom design with 3 bedrooms, 2 full baths and a central core area with an eat in kitchen and a living room/dining area combination with a propane fireplace.
The crawl space on this rambler is almost 6 foot high and has been weatherized with a dehumidifier and additional insulation. A large 6 by 8 foot storage shed is in the rear yard, just off of the 12 by 16 rear deck. This is a great opportunity don't miss it and come join all the joys of living at Lake of the Woods...move in tomorrow.
Location
State VA
County Orange
Zoning R3
Direction South
Rooms
Other Rooms Living Room, Kitchen, Bedroom 1, Laundry, Bathroom 2, Bathroom 3
Main Level Bedrooms 3
Interior
Interior Features Carpet, Combination Kitchen/Dining, Floor Plan - Traditional, Kitchen - Eat-In, Kitchen - Table Space
Hot Water Electric
Heating Heat Pump(s)
Cooling Central A/C
Fireplaces Number 1
Heat Source Electric
Laundry Main Floor, Washer In Unit, Dryer In Unit
Exterior
Garage Spaces 3.0
Water Access N
Roof Type Asphalt
Accessibility 32\"+ wide Doors
Total Parking Spaces 3
Garage N
Building
Story 1
Foundation Crawl Space
Sewer Public Sewer
Water Public
Architectural Style Ranch/Rambler
Level or Stories 1
Additional Building Above Grade, Below Grade
New Construction N
Schools
School District Orange County Public Schools
Others
Senior Community No
Tax ID 012A0001302820
Ownership Fee Simple
SqFt Source Assessor
Special Listing Condition Standard
Read Less
Want to know what your home might be worth? Contact us for a FREE valuation!

Our team is ready to help you sell your home for the highest possible price ASAP

Bought with Non Member • Non Subscribing Office





