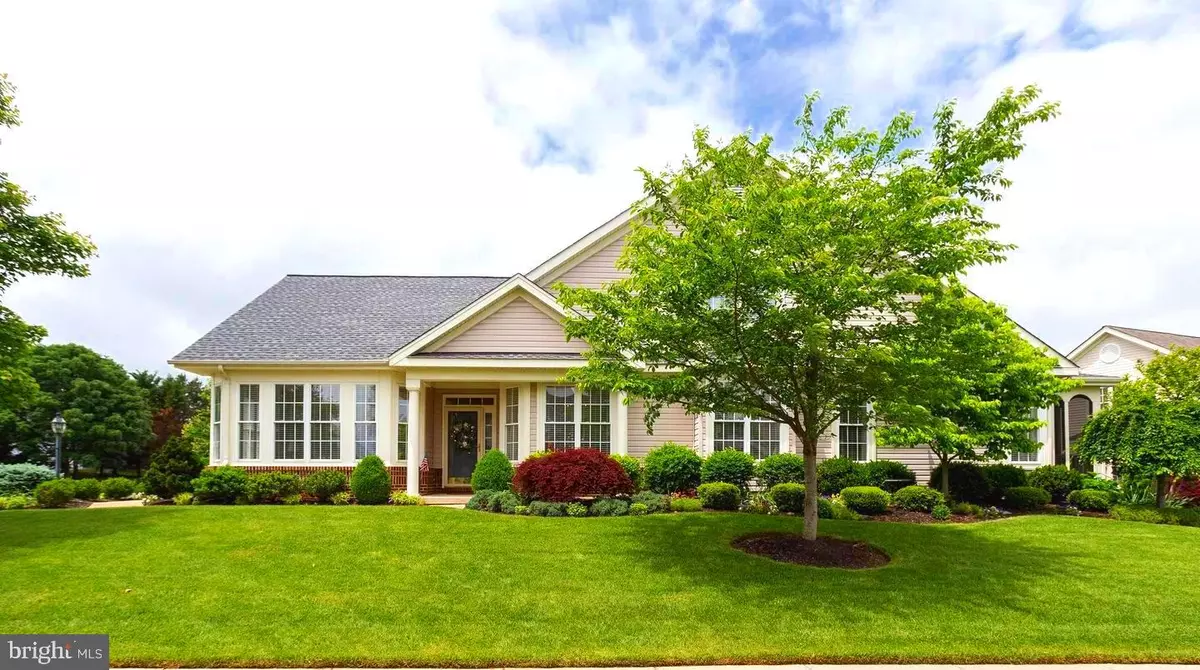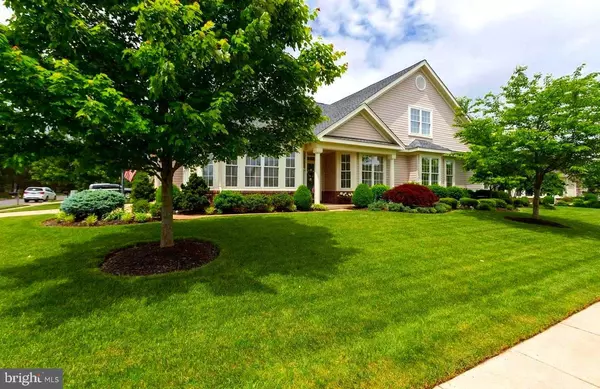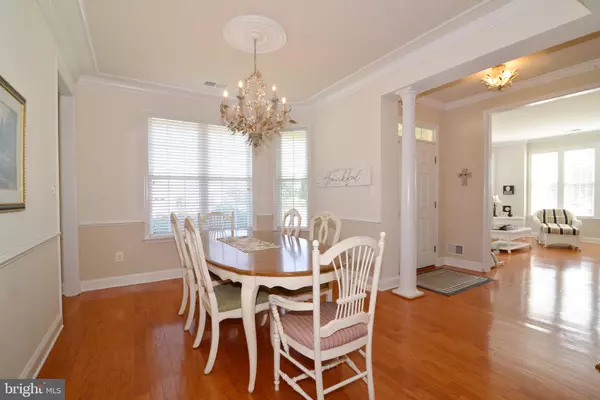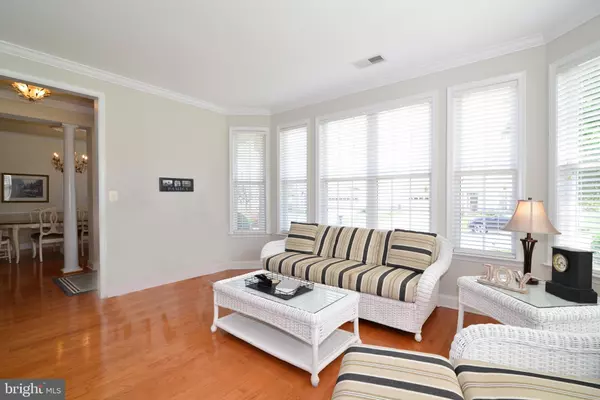$632,500
$655,000
3.4%For more information regarding the value of a property, please contact us for a free consultation.
13716 FIELDSTONE WAY Gainesville, VA 20155
4 Beds
3 Baths
2,806 SqFt
Key Details
Sold Price $632,500
Property Type Single Family Home
Sub Type Detached
Listing Status Sold
Purchase Type For Sale
Square Footage 2,806 sqft
Price per Sqft $225
Subdivision Heritage Hunt
MLS Listing ID VAPW2030688
Sold Date 07/26/22
Style Traditional,Colonial
Bedrooms 4
Full Baths 3
HOA Fees $330/mo
HOA Y/N Y
Abv Grd Liv Area 2,806
Originating Board BRIGHT
Year Built 2005
Annual Tax Amount $6,088
Tax Year 2022
Lot Size 7,819 Sqft
Acres 0.18
Property Description
Coming soon! Welcome Home to this beautiful, detached Turnwood model in the active adult (55+) golf community of Heritage Hunt! Main level master suite, gorgeous hardwoods, formal living and dining rooms, Two story family room, Gourmet kitchen with granite and newer appliances. Corner lot with a gorgeous screen porch, trex deck, patio & beautiful landscaping. Irrigation system, 2 zone HVAC, exterior wood wrapped. Meticulously maintained! There is so much to fall in love with this home and community! Come see for yourself!
Location
State VA
County Prince William
Zoning PMR
Rooms
Other Rooms Living Room, Dining Room, Primary Bedroom, Bedroom 2, Bedroom 3, Bedroom 4, Kitchen, Family Room, Bathroom 3, Primary Bathroom
Main Level Bedrooms 2
Interior
Interior Features Breakfast Area, Crown Moldings, Family Room Off Kitchen, Floor Plan - Open, Formal/Separate Dining Room, Kitchen - Gourmet, Primary Bath(s), Sprinkler System, Upgraded Countertops, Walk-in Closet(s), Wood Floors
Hot Water Natural Gas
Heating Forced Air
Cooling Central A/C
Flooring Hardwood, Carpet
Fireplaces Number 1
Equipment Dishwasher, Disposal, Dryer, Icemaker, Microwave, Refrigerator, Washer, Water Heater
Appliance Dishwasher, Disposal, Dryer, Icemaker, Microwave, Refrigerator, Washer, Water Heater
Heat Source Natural Gas
Laundry Main Floor
Exterior
Exterior Feature Porch(es), Screened, Deck(s)
Parking Features Garage - Side Entry
Garage Spaces 2.0
Amenities Available Fitness Center, Game Room, Gated Community, Golf Club, Golf Course, Meeting Room, Party Room, Pool - Indoor, Pool - Outdoor, Swimming Pool, Tennis Courts, Common Grounds
Water Access N
View Garden/Lawn
Accessibility Level Entry - Main
Porch Porch(es), Screened, Deck(s)
Attached Garage 2
Total Parking Spaces 2
Garage Y
Building
Lot Description Corner, Front Yard, Landscaping, Level
Story 2
Foundation Slab
Sewer Public Sewer
Water Public
Architectural Style Traditional, Colonial
Level or Stories 2
Additional Building Above Grade, Below Grade
New Construction N
Schools
School District Prince William County Public Schools
Others
HOA Fee Include Common Area Maintenance
Senior Community Yes
Age Restriction 55
Tax ID 7398-94-1807
Ownership Fee Simple
SqFt Source Assessor
Special Listing Condition Standard
Read Less
Want to know what your home might be worth? Contact us for a FREE valuation!

Our team is ready to help you sell your home for the highest possible price ASAP

Bought with Sara A McGovern • Samson Properties





