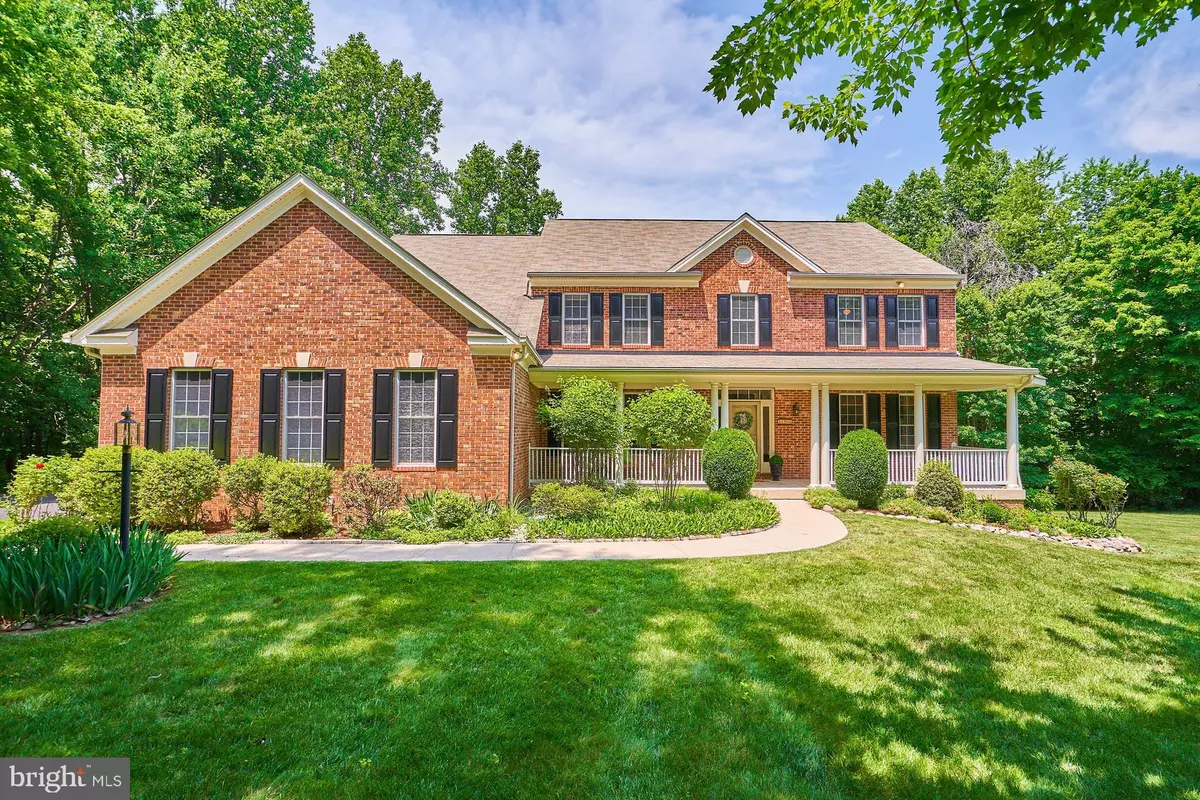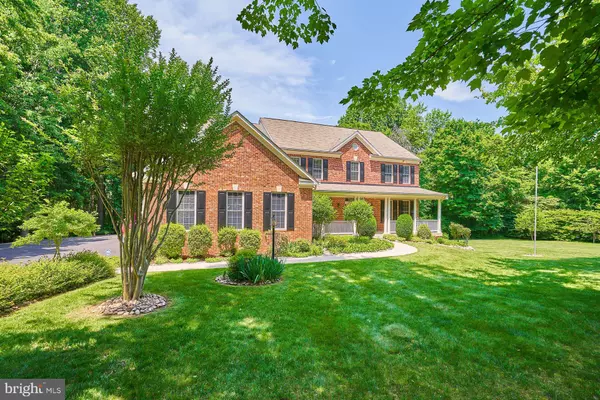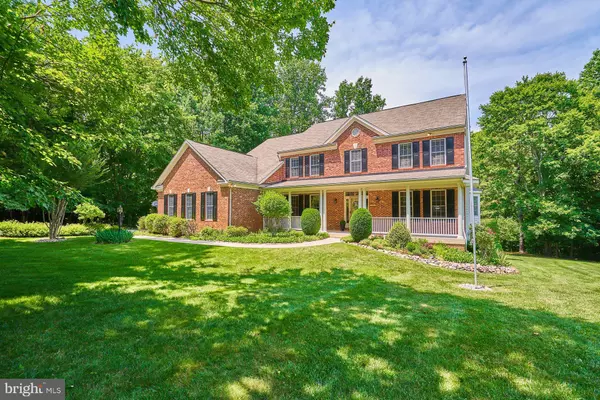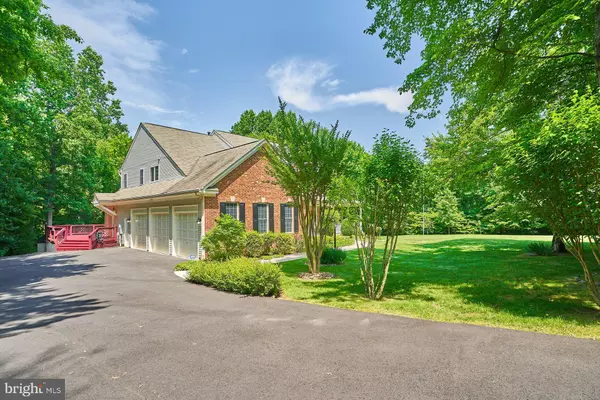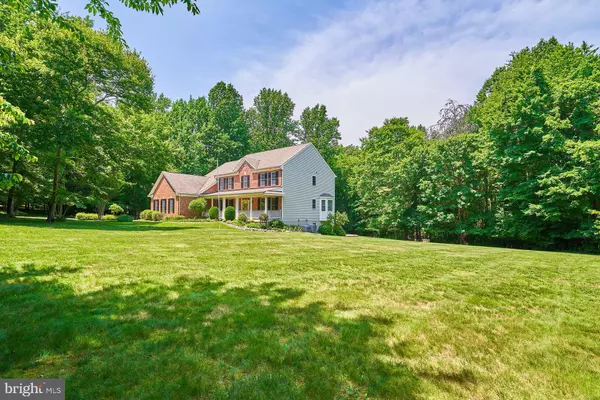$950,000
$950,000
For more information regarding the value of a property, please contact us for a free consultation.
16108 GOSSUM CT Haymarket, VA 20169
5 Beds
4 Baths
4,690 SqFt
Key Details
Sold Price $950,000
Property Type Single Family Home
Sub Type Detached
Listing Status Sold
Purchase Type For Sale
Square Footage 4,690 sqft
Price per Sqft $202
Subdivision Evergreen Forest
MLS Listing ID VAPW2028928
Sold Date 10/03/22
Style Colonial
Bedrooms 5
Full Baths 4
HOA Y/N N
Abv Grd Liv Area 3,690
Originating Board BRIGHT
Year Built 2000
Annual Tax Amount $8,865
Tax Year 2022
Lot Size 2.000 Acres
Acres 2.0
Property Description
Absolutely Immaculate Brick front home nestled on a serene private cul-de-sac 2 acre lot Beautifully landscaped and privacy down the long driveway. Front porch is all brick and it is perfect for relaxing on the swing. Exterior and interior painting is all done for you! Oversized 3 & 1/2 car garage make this a great storage or workshop area. Walk into the 2 story foyer with hardwood floors and notice the heavy trim package of crown, chair and shadow boxes plus new lighting fixtures. Large Living Room is freshly painted in designer color of Edgecomb Grey. This room can be used as office or main level bedroom plus the Full Bathroom makes it easy for guests. Formal dining room can easily seat up to 12 for dinners and holidays. Family Room with gas fireplace adjoins the gourmet kitchen. Corian countertops, white appliances, large center island and tons of cabinets make this a wonderful working kitchen. Breakfast Nook overlooks the lush rear yard and deck. New updated lighting and lots of recessed lighting! The second Laundry room and garage has access off the kitchen. Upper level features Primary Suite with new carpet and large walk in closet. Enjoy the huge (no exaggeration) Primary Bathroom with large shower, double sink vanity and tub. Three more large bedrooms plus the Hall Bathroom. all rooms complete with ceiling fans. The main laundry room is located on the bedroom level. Lower level with walkout to rear yard which include the platform for the above ground pool or can be used as fire pit. The pool is in the garage and in excellent condition. Plus there is the Rec room, a den, the storage room and the fourth full bathroom. Rear yard is plush with green grass and mature trees, providing privacy. Rear shed is great for your riding lawn mower. Oversized deck has just been stained and there is a gazebo which is wonderful for outdoor entertainment. This home has been lovingly maintained and well cared for by the sellers. Generator in garage. Make sure you add this to your list to see!
Location
State VA
County Prince William
Zoning SR5
Rooms
Other Rooms Living Room, Dining Room, Primary Bedroom, Bedroom 2, Bedroom 3, Bedroom 4, Kitchen, Family Room, Den, Foyer, Laundry, Office, Recreation Room, Storage Room, Utility Room, Bathroom 2, Primary Bathroom, Full Bath
Basement Full, Fully Finished, Sump Pump, Walkout Level, Windows
Main Level Bedrooms 1
Interior
Interior Features Attic, Ceiling Fan(s), Chair Railings, Crown Moldings, Family Room Off Kitchen, Floor Plan - Traditional, Formal/Separate Dining Room, Kitchen - Gourmet, Kitchen - Island, Pantry, Recessed Lighting, Walk-in Closet(s), Breakfast Area, Butlers Pantry, Carpet, Soaking Tub, Stall Shower, Tub Shower, Wood Floors
Hot Water Bottled Gas
Heating Forced Air
Cooling Central A/C
Flooring Carpet, Ceramic Tile, Hardwood, Vinyl
Fireplaces Number 1
Fireplaces Type Gas/Propane, Mantel(s)
Equipment Built-In Microwave, Dishwasher, Disposal, Dryer, Exhaust Fan, Icemaker, Microwave, Oven - Double, Refrigerator, Washer
Furnishings No
Fireplace Y
Window Features Double Hung,Screens,Storm,Sliding
Appliance Built-In Microwave, Dishwasher, Disposal, Dryer, Exhaust Fan, Icemaker, Microwave, Oven - Double, Refrigerator, Washer
Heat Source Propane - Leased
Laundry Dryer In Unit, Washer In Unit, Main Floor
Exterior
Exterior Feature Deck(s), Wrap Around
Parking Features Garage - Side Entry
Garage Spaces 3.0
Pool Above Ground
Utilities Available Under Ground
Water Access N
View Garden/Lawn, Trees/Woods, Mountain
Roof Type Asphalt,Shingle
Accessibility None
Porch Deck(s), Wrap Around
Attached Garage 3
Total Parking Spaces 3
Garage Y
Building
Lot Description Backs - Open Common Area, Backs to Trees, Cul-de-sac, Landscaping, No Thru Street, Private, Rear Yard, SideYard(s), Trees/Wooded
Story 3
Foundation Concrete Perimeter
Sewer Septic = # of BR
Water Well
Architectural Style Colonial
Level or Stories 3
Additional Building Above Grade, Below Grade
Structure Type Dry Wall,9'+ Ceilings
New Construction N
Schools
Elementary Schools Gravely
Middle Schools Ronald Wilson Regan
High Schools Battlefield
School District Prince William County Public Schools
Others
Pets Allowed Y
Senior Community No
Tax ID 7100-84-8429
Ownership Fee Simple
SqFt Source Assessor
Security Features Smoke Detector,Electric Alarm
Acceptable Financing Cash, VA, Conventional
Horse Property N
Listing Terms Cash, VA, Conventional
Financing Cash,VA,Conventional
Special Listing Condition Standard
Pets Allowed Cats OK, Dogs OK
Read Less
Want to know what your home might be worth? Contact us for a FREE valuation!

Our team is ready to help you sell your home for the highest possible price ASAP

Bought with Gayle King • Century 21 Redwood Realty

