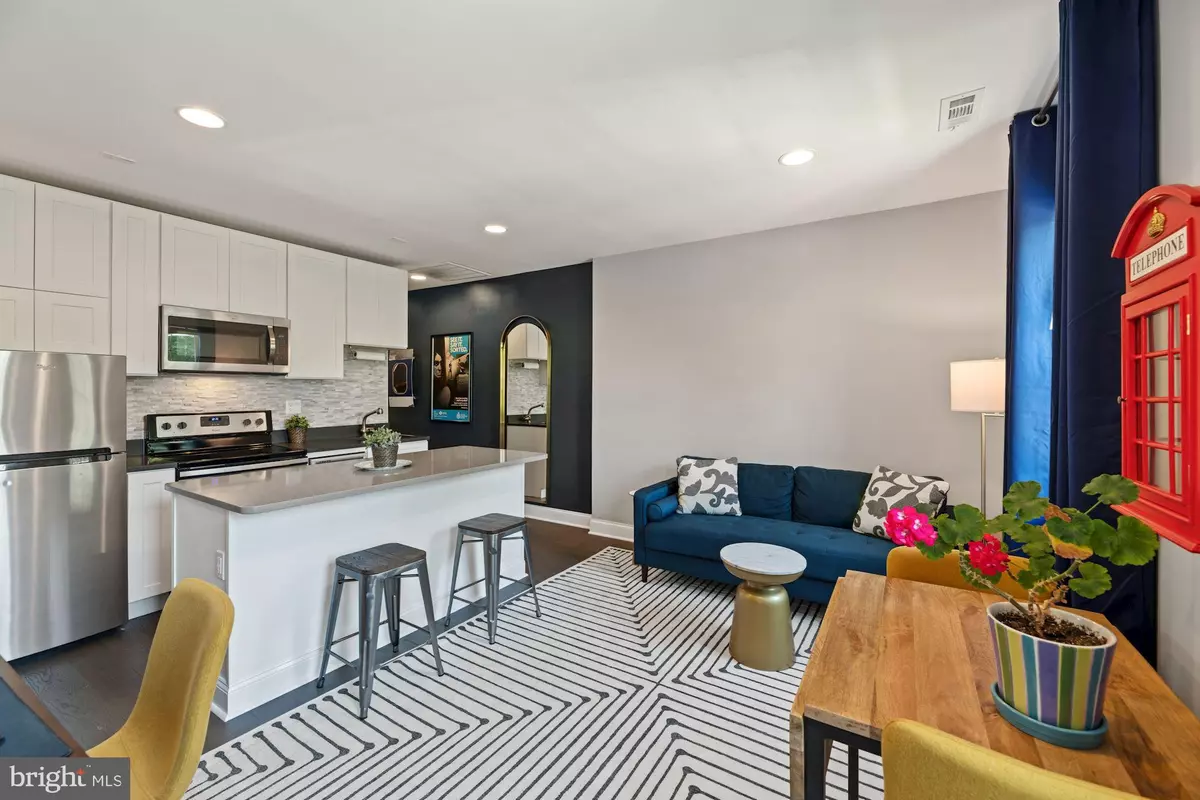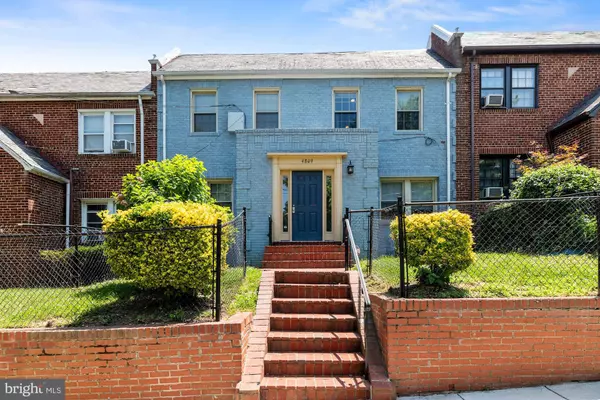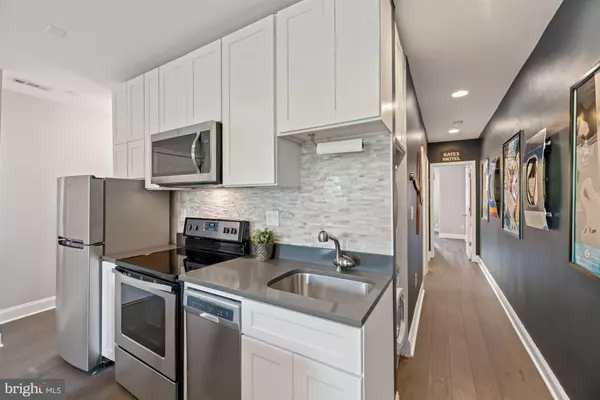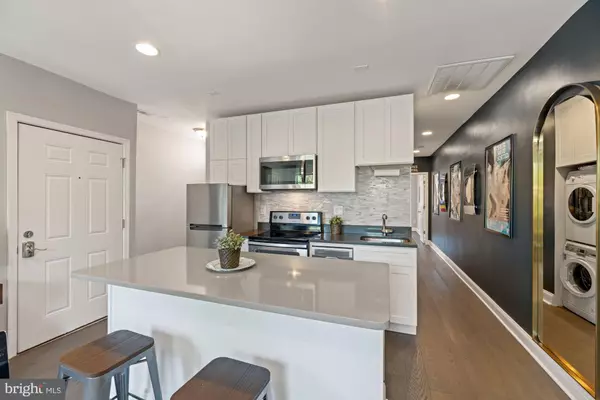$415,000
$415,000
For more information regarding the value of a property, please contact us for a free consultation.
4809 3RD ST NW #4 Washington, DC 20011
2 Beds
2 Baths
715 SqFt
Key Details
Sold Price $415,000
Property Type Condo
Sub Type Condo/Co-op
Listing Status Sold
Purchase Type For Sale
Square Footage 715 sqft
Price per Sqft $580
Subdivision Petworth
MLS Listing ID DCDC2055130
Sold Date 08/15/22
Style Contemporary
Bedrooms 2
Full Baths 2
Condo Fees $200/mo
HOA Y/N N
Abv Grd Liv Area 715
Originating Board BRIGHT
Year Built 1936
Annual Tax Amount $1,973
Tax Year 2021
Property Description
Accepting Back-Up Offers! This top-floor 2 bed, 2 bath flat in Petworth offers everything your discerning buyer is looking for. With high end finishes throughout, this thoughtfully designed open floor plan makes makes the unit perfect for entertaining and everyday living. Enjoy cooking in the chefs kitchen with granite counters, a custom backsplash, wine fridge, stainless steel appliances. and a spacious island. The kitchen island offers a breakfast bar, cabinets for storage, a trash drawer, and one outlet on each side with USB. The bedrooms are ideally located down the hall. Both bedrooms have good-size closets and modern ceilings fans with lighting and wall remotes. The spa-like bathrooms feature beautiful tiling and vanities with ample storage. The primary bedroom has an ensuite bathroom and walk-in shower with built-in seat and a large in-wall medicine cabinet with lighting. Other notable features include: Nest thermostat, in-unit washer/dryer, and a dedicated off-street parking space with an EV supercharger with direct access from the condo! Low condo fee and pet-friendly. Building is FHA approved. This condo is near lots of neighborhood retail and restaurants in Petworth and the Kennedy St NW corridor. It is also ideally located about 1 mile to both the Ft. Totten (red, green, and yellow lines) and Georgia Ave-Petworth (green & yellow lines) metro stations. Welcome home!
Location
State DC
County Washington
Zoning RA-1
Rooms
Main Level Bedrooms 2
Interior
Interior Features Combination Kitchen/Living, Primary Bath(s), Entry Level Bedroom, Upgraded Countertops, Floor Plan - Traditional
Hot Water Electric
Heating Heat Pump(s), Forced Air
Cooling Central A/C, Heat Pump(s)
Flooring Luxury Vinyl Plank
Equipment Dishwasher, Disposal, Dryer, Microwave, Oven/Range - Gas, Refrigerator, Washer
Fireplace N
Appliance Dishwasher, Disposal, Dryer, Microwave, Oven/Range - Gas, Refrigerator, Washer
Heat Source Electric
Laundry Dryer In Unit, Washer In Unit
Exterior
Garage Spaces 2.0
Amenities Available None
Water Access N
Accessibility 2+ Access Exits
Total Parking Spaces 2
Garage N
Building
Story 1
Unit Features Garden 1 - 4 Floors
Foundation Permanent
Sewer Public Sewer
Water Public
Architectural Style Contemporary
Level or Stories 1
Additional Building Above Grade, Below Grade
Structure Type High
New Construction N
Schools
School District District Of Columbia Public Schools
Others
Pets Allowed Y
HOA Fee Include Water,Common Area Maintenance,Lawn Maintenance,Reserve Funds,Snow Removal,Taxes,Trash,Other
Senior Community No
Tax ID 3323//2004
Ownership Condominium
Special Listing Condition Standard
Pets Allowed No Pet Restrictions
Read Less
Want to know what your home might be worth? Contact us for a FREE valuation!

Our team is ready to help you sell your home for the highest possible price ASAP

Bought with Franklin F Montano • Samson Properties





