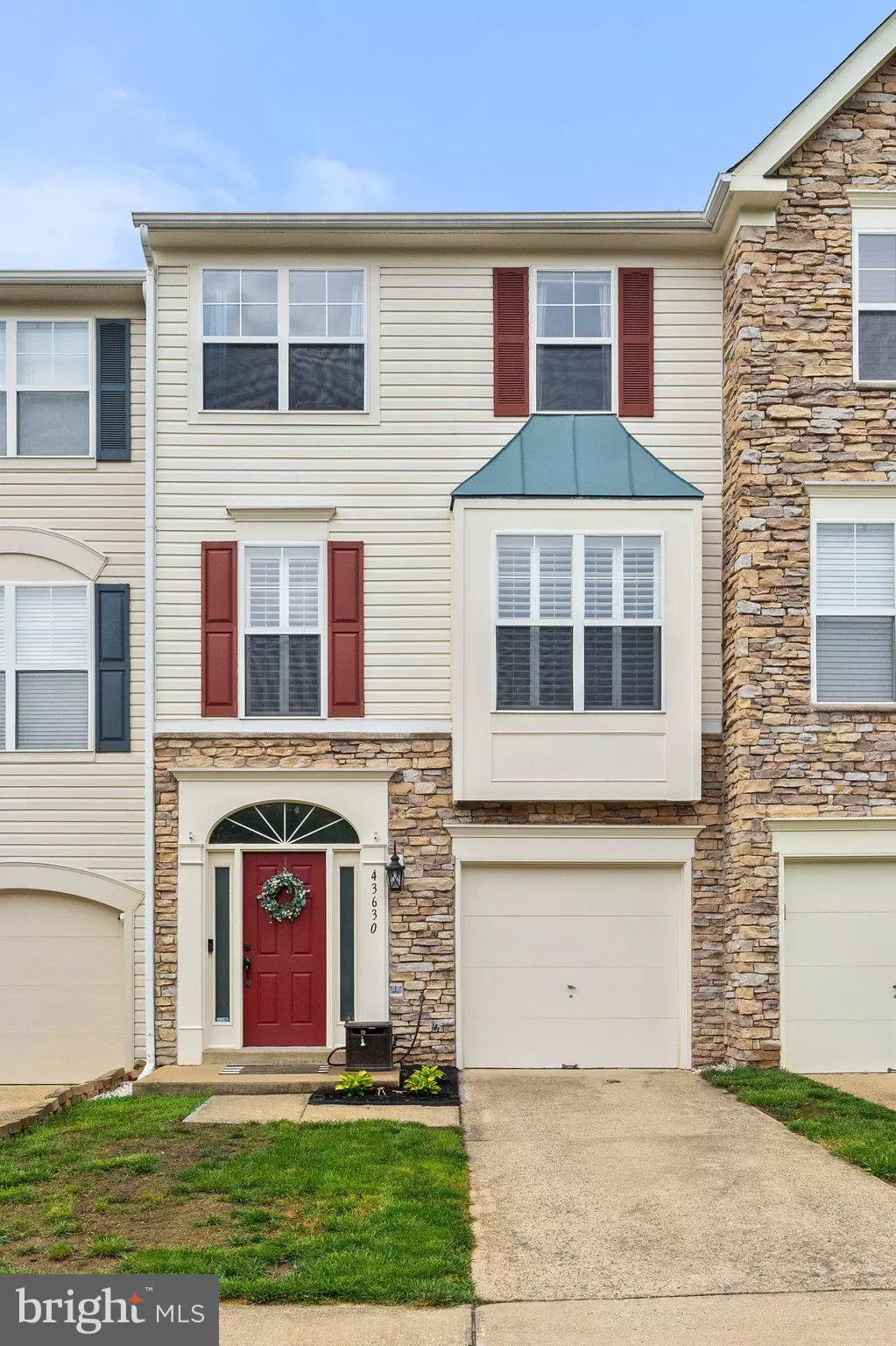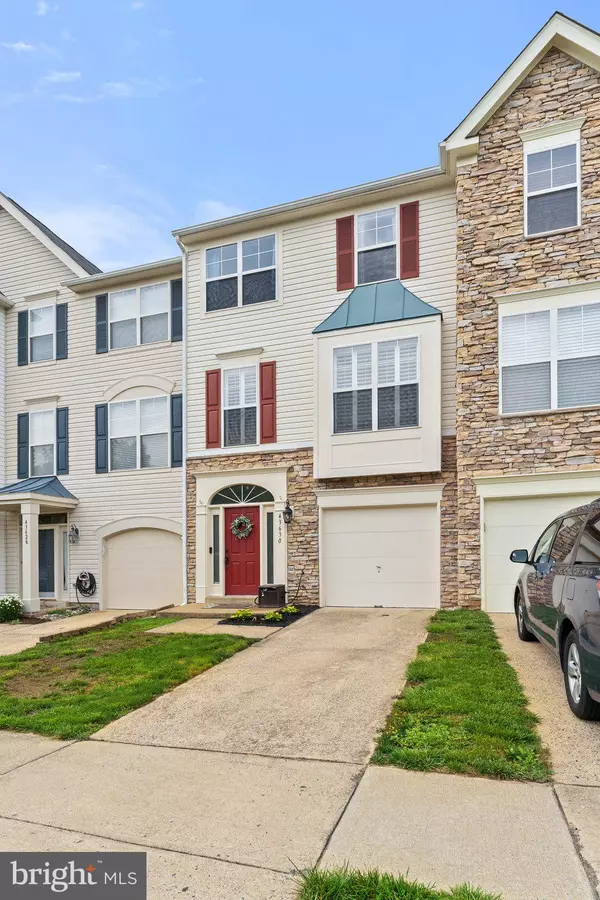$535,000
$535,000
For more information regarding the value of a property, please contact us for a free consultation.
43630 OBRIEN SQ Chantilly, VA 20152
3 Beds
4 Baths
2,068 SqFt
Key Details
Sold Price $535,000
Property Type Townhouse
Sub Type Interior Row/Townhouse
Listing Status Sold
Purchase Type For Sale
Square Footage 2,068 sqft
Price per Sqft $258
Subdivision South Riding
MLS Listing ID VALO2030082
Sold Date 07/28/22
Style Other
Bedrooms 3
Full Baths 2
Half Baths 2
HOA Fees $95/mo
HOA Y/N Y
Abv Grd Liv Area 2,068
Originating Board BRIGHT
Year Built 2000
Annual Tax Amount $4,478
Tax Year 2022
Lot Size 1,742 Sqft
Acres 0.04
Property Description
Welcome to this beautiful three-level townhome with 1 car garage in sought after South Riding! As you enter the home, you'll love the front foyer with tiled floors. It leads to a large family room with a shiplap accent wall, cozy fireplace, and built-in shelves. The full walk out to the patio and fully fenced yard is perfect for entertaining. This level also includes an updated half bath (2022) and new LG washer and dryer. The second level boasts hardwood floors and beautiful plantation shutters on all the windows and to the sliding glass doors leading to a large deck (2020). The eat-in/dining area has a gas fireplace with surrounding built-ins and mantle. It opens to the spacious kitchen with SS appliances and granite counters. You'll find another updated half bath on this level. The upper level has three generous sized bedrooms, a beautifully updated hall bathroom, and vaulted ceilings in the owner's suite. The owner's en suite updated bathroom (2021) includes a separate shower and soaking tub. The attic is easily accessible with pull down stairs and includes extra space for storage. Enjoy this excellent location and all the amenities that South Riding has to offer! The community pool and splash park are perfect for these hot summer months. Just a short walk to the community rec center, sports courts, and playgrounds. Easy access to shops, restaurants, Dulles airport, and major commuting routes.
Location
State VA
County Loudoun
Zoning PDH4
Interior
Interior Features Built-Ins, Carpet, Ceiling Fan(s), Dining Area, Kitchen - Eat-In, Pantry, Upgraded Countertops, Walk-in Closet(s), Window Treatments, Wood Floors, Soaking Tub
Hot Water Natural Gas
Heating Central
Cooling Central A/C
Fireplaces Number 2
Fireplaces Type Gas/Propane
Equipment Built-In Microwave, Dishwasher, Disposal, Dryer, Icemaker, Oven/Range - Gas, Refrigerator, Stainless Steel Appliances, Washer, Water Heater
Furnishings No
Fireplace Y
Window Features Screens
Appliance Built-In Microwave, Dishwasher, Disposal, Dryer, Icemaker, Oven/Range - Gas, Refrigerator, Stainless Steel Appliances, Washer, Water Heater
Heat Source Natural Gas
Laundry Lower Floor, Washer In Unit, Dryer In Unit
Exterior
Parking Features Garage - Front Entry, Garage Door Opener
Garage Spaces 1.0
Fence Fully
Utilities Available Cable TV
Amenities Available Basketball Courts, Bike Trail, Common Grounds, Fitness Center, Golf Course Membership Available, Jog/Walk Path, Pool - Outdoor, Tennis Courts, Tot Lots/Playground, Volleyball Courts
Water Access N
Accessibility None
Attached Garage 1
Total Parking Spaces 1
Garage Y
Building
Story 3
Foundation Slab
Sewer Public Septic, Public Sewer
Water Public
Architectural Style Other
Level or Stories 3
Additional Building Above Grade, Below Grade
New Construction N
Schools
School District Loudoun County Public Schools
Others
HOA Fee Include Common Area Maintenance,Road Maintenance,Snow Removal,Trash,Pool(s),Management
Senior Community No
Tax ID 099353236000
Ownership Fee Simple
SqFt Source Assessor
Special Listing Condition Standard
Read Less
Want to know what your home might be worth? Contact us for a FREE valuation!

Our team is ready to help you sell your home for the highest possible price ASAP

Bought with Kathleen Miller Hubbard • Samson Properties





