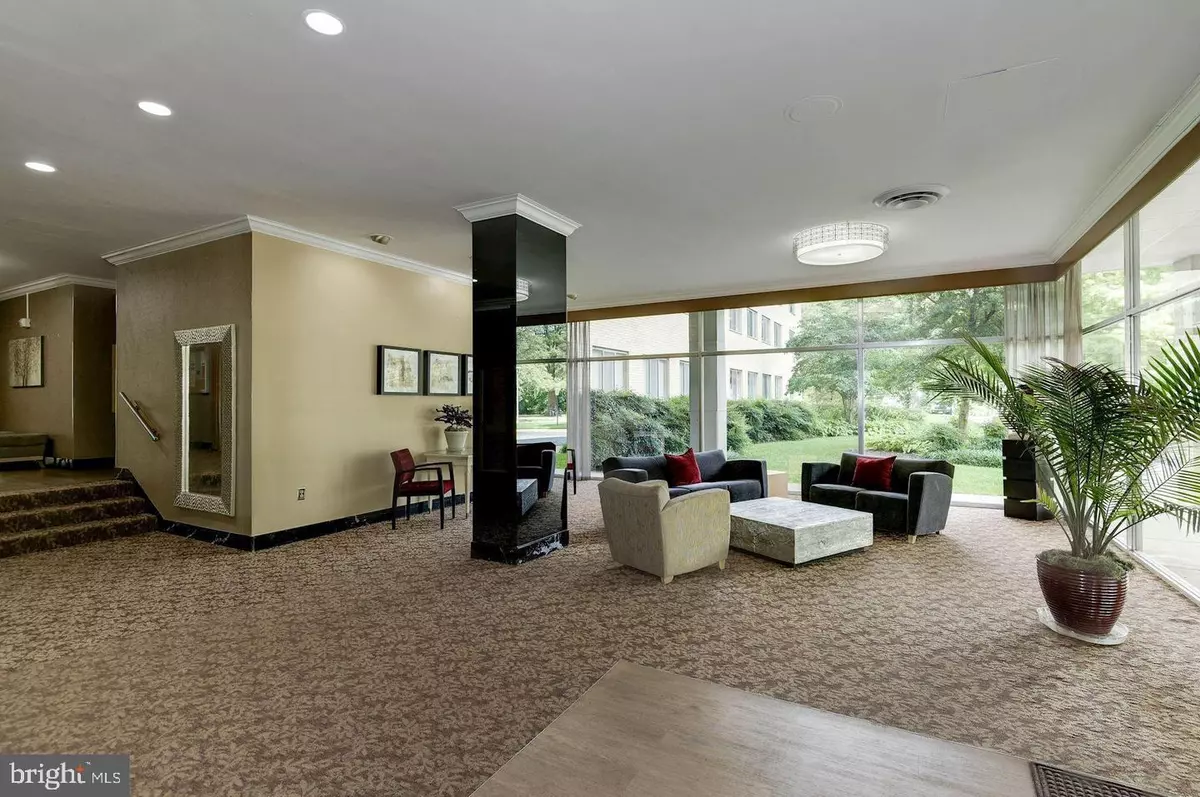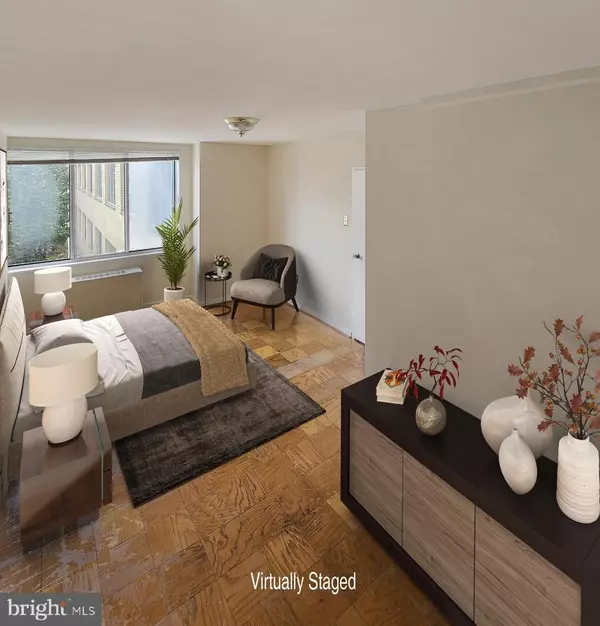$177,000
$177,000
For more information regarding the value of a property, please contact us for a free consultation.
6641 WAKEFIELD DR #420 Alexandria, VA 22307
1 Bed
1 Bath
670 SqFt
Key Details
Sold Price $177,000
Property Type Condo
Sub Type Condo/Co-op
Listing Status Sold
Purchase Type For Sale
Square Footage 670 sqft
Price per Sqft $264
Subdivision River Towers
MLS Listing ID VAFX2078104
Sold Date 07/15/22
Style Other
Bedrooms 1
Full Baths 1
Condo Fees $528/mo
HOA Y/N N
Abv Grd Liv Area 670
Originating Board BRIGHT
Year Built 1963
Annual Tax Amount $1,953
Tax Year 2022
Property Description
This cozy 1 bedroom / 1 bathroom unit is located in the convenient and highly sought-after community of River Towers Condominiums. The unit features an open floor plan that is great for entertaining guests. Oversized windows allow for plenty of natural light. Being located just south of Old Town Alexandria off the GW Parkway, means you're just a few minutes from the District of Columbia and Maryland. The unit is easily accessible to Route 1, the Beltway, Huntington metro and the GW Parkway and is a short walk to the Belle View Shopping Center which has many shops for your convenience. The bus to the Huntington metro pulls right into the community and is a short ride to the metro or you can take the 11Y bus to downtown. Enjoy all the great outdoors has to offer with the Potomac River, Dyke Marsh, the Mount Vernon Trail and Belle Haven Marina just a short hike away.
This community also features many amenities for its residents. These include picnic areas, a massive pool, a basketball court, resident gardens and tennis courts. The enormous well-maintained grounds offer walking paths for you to enjoy at your leisure.
Don't miss out on this one!
** Great news... the windows with condensation are on the schedule of the condo association to be replaced.
Location
State VA
County Fairfax
Zoning 220
Rooms
Other Rooms Living Room, Dining Room, Primary Bedroom, Kitchen
Main Level Bedrooms 1
Interior
Interior Features Dining Area, Window Treatments, Wood Floors, Floor Plan - Traditional
Hot Water Natural Gas
Heating Heat Pump(s)
Cooling Heat Pump(s), Central A/C
Equipment Dishwasher, Disposal, Oven/Range - Gas, Refrigerator
Fireplace N
Window Features Double Pane
Appliance Dishwasher, Disposal, Oven/Range - Gas, Refrigerator
Heat Source Electric
Laundry Common
Exterior
Utilities Available Cable TV Available
Amenities Available Convenience Store, Elevator, Exercise Room, Party Room, Pool - Outdoor, Security, Community Center
Water Access N
View Garden/Lawn
Accessibility None
Garage N
Building
Lot Description Landscaping
Story 1
Unit Features Hi-Rise 9+ Floors
Sewer Public Sewer
Water Public
Architectural Style Other
Level or Stories 1
Additional Building Above Grade
New Construction N
Schools
Elementary Schools Belle View
High Schools West Potomac
School District Fairfax County Public Schools
Others
Pets Allowed Y
HOA Fee Include Electricity,Ext Bldg Maint,Gas,Heat,Pool(s),Recreation Facility,Sewer,Snow Removal,Trash,Water
Senior Community No
Tax ID 0932 10010420
Ownership Condominium
Acceptable Financing FHA, FHA 203(k), VA, Conventional, Cash
Listing Terms FHA, FHA 203(k), VA, Conventional, Cash
Financing FHA,FHA 203(k),VA,Conventional,Cash
Special Listing Condition Standard
Pets Allowed Case by Case Basis
Read Less
Want to know what your home might be worth? Contact us for a FREE valuation!

Our team is ready to help you sell your home for the highest possible price ASAP

Bought with Michael Corum • Keller Williams Realty





