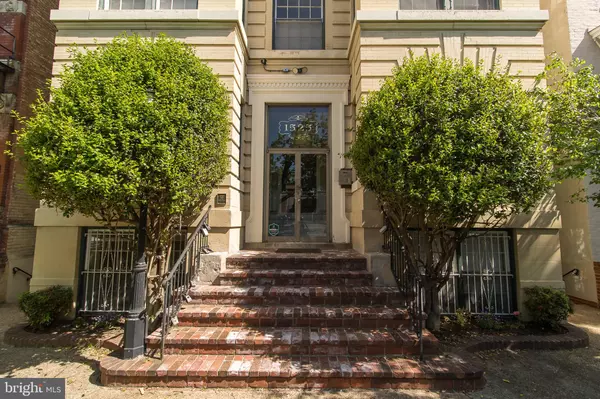$670,000
$659,000
1.7%For more information regarding the value of a property, please contact us for a free consultation.
1525 Q ST NW #11 Washington, DC 20009
2 Beds
1 Bath
899 SqFt
Key Details
Sold Price $670,000
Property Type Condo
Sub Type Condo/Co-op
Listing Status Sold
Purchase Type For Sale
Square Footage 899 sqft
Price per Sqft $745
Subdivision Dupont
MLS Listing ID DCDC2049296
Sold Date 06/30/22
Style Normandy
Bedrooms 2
Full Baths 1
Condo Fees $550/mo
HOA Y/N N
Abv Grd Liv Area 899
Originating Board BRIGHT
Year Built 1912
Annual Tax Amount $4,681
Tax Year 2021
Property Description
The Normandy Condominium exudes charm and elegance from a bygone era, and unit #11 also provides modern convenience and function. Bathed in natural light this bright and sunny 2bed/1bath is a walkers' paradise with a walk score of 98. Ideally situated between Logan and Dupont Circle. Steps to Le Diplomate, Whole Foods and 0.5mile to Dupont Metro Station and so much more! A private vestibule welcomes you with an added layer privacy and quiet. Historic details at every turn- from original mosaic floors, grand staircase and woodwork in the building common areas to original hardwood floors and fireplace in living room. The kitchen has been recently renovated and features brand-new quartz countertops, newer appliances and tile. An in-unit washer and dryer are a wonderful amenity. The two generous bedrooms have closet space galore and wonderful light. The marble bathroom features Restoration Hardware fixtures and vanity and soaking tub. The building has three parking spots that can be reserved on a rotating basis. Bike storage room on lower level.
Location
State DC
County Washington
Zoning RES
Rooms
Main Level Bedrooms 2
Interior
Interior Features Combination Dining/Living, Floor Plan - Traditional, Wood Floors, Ceiling Fan(s)
Hot Water Other
Heating Wall Unit
Cooling Wall Unit
Fireplaces Number 1
Equipment Stove, Microwave, Refrigerator, Dishwasher, Disposal, Washer, Dryer, Intercom
Fireplace Y
Appliance Stove, Microwave, Refrigerator, Dishwasher, Disposal, Washer, Dryer, Intercom
Heat Source Electric
Laundry Washer In Unit, Dryer In Unit
Exterior
Amenities Available Common Grounds
Water Access N
Accessibility None
Garage N
Building
Story 5
Unit Features Mid-Rise 5 - 8 Floors
Sewer Public Sewer
Water Public
Architectural Style Normandy
Level or Stories 5
Additional Building Above Grade, Below Grade
New Construction N
Schools
Elementary Schools Call School Board
Middle Schools Call School Board
High Schools Call School Board
School District District Of Columbia Public Schools
Others
Pets Allowed Y
HOA Fee Include Water,Trash,Sewer,Heat,Gas
Senior Community No
Tax ID 0193//2011
Ownership Condominium
Special Listing Condition Standard
Pets Allowed No Pet Restrictions
Read Less
Want to know what your home might be worth? Contact us for a FREE valuation!

Our team is ready to help you sell your home for the highest possible price ASAP

Bought with Kamalia Emerson • Samson Properties





