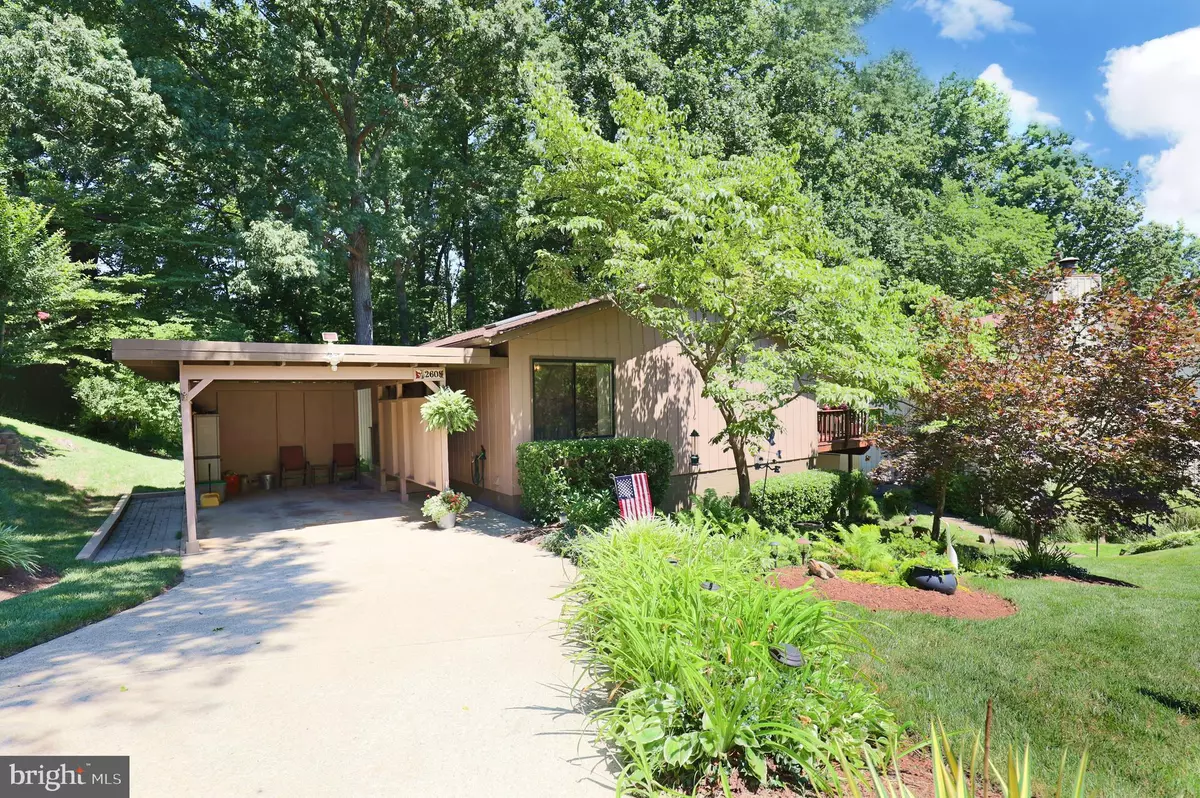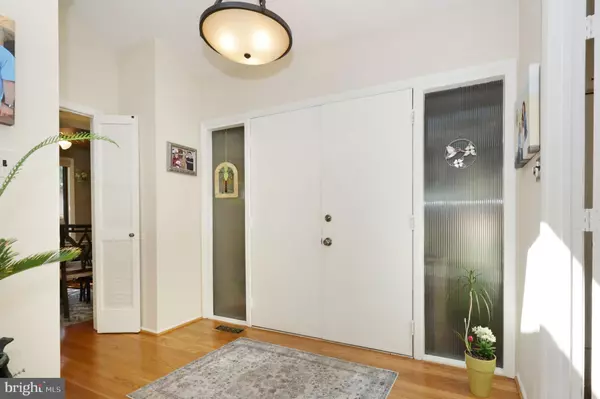$525,000
$525,000
For more information regarding the value of a property, please contact us for a free consultation.
2608 WOODFERN CT Woodbridge, VA 22192
4 Beds
3 Baths
3,024 SqFt
Key Details
Sold Price $525,000
Property Type Single Family Home
Sub Type Detached
Listing Status Sold
Purchase Type For Sale
Square Footage 3,024 sqft
Price per Sqft $173
Subdivision Lake Ridge
MLS Listing ID VAPW2032336
Sold Date 08/29/22
Style Contemporary,Ranch/Rambler
Bedrooms 4
Full Baths 2
Half Baths 1
HOA Fees $61/qua
HOA Y/N Y
Abv Grd Liv Area 1,536
Originating Board BRIGHT
Year Built 1973
Annual Tax Amount $5,312
Tax Year 2022
Lot Size 10,563 Sqft
Acres 0.24
Property Description
This lovely, spacious and stunning 4 bedroom, 2.5 bath contemporary rambler, with its original owner, is super clean and well cared for, meticulously maintained over the years with many upgrades including new skylights and roof 7 years ago, HVAC 7 years ago. The home is in a fantastic location located in a wooded community on a quiet culdesac, backing to woods, with privacy and nature with views of the reservoir. There is a carport and covered entrance way, 3 decks and 4 sliding glass doors, first floor upgraded master bath with white cabinets, new ceramic tile, full walk in shower; master bedroom has deck, dressing area, and large closets. The hall bath is updated with new ceramic tile, cabinets, sink and glass doors, tub with shower. The home has 3 ceiling fans, spacious hardwood foyer, vaulted, high ceiling and skylights in the living room, and updated eat-in kitchen with hardwood floors, updated newer ss Whirlpool appliances, granite counters, also, there are gutter guards, trash is included in HOA, professionally landscaped with lawn service, wall to wall carpeting looks new, service in place for HVAC and was replaced in 2014, basement under the entire home, w/o to large finished rec room with gas fireplace, house recently power washed, large walkout basement to the covered deck off the large rec room, and an updated half bath. There is a large storage area in the unfinished basement area with shelves, washer/dryer, utility sink and extra refrigerator that conveys. The home has been professionally landscaped, power washed, freshly painted, windows and skylights washed, upgraded lighting fixtures, wall to wall carpeting looks new, full bath in hallway, 4th bedroom can be used as an in home office. Close to hospital, Potomac Mills and other options for shopping, schools and recreation. Close to 1-95 access and commuter lots, You will love living in the sought after community of Lake Ridge with so much to offer including the HOA with access to 6 pools, tennis, basketball courts, tot lots, playgrounds, ramp access to lake for boating and fishing, walking trails throughout, community activities and more. Price adjusted due to market changes. Must see this sensational home!
Location
State VA
County Prince William
Zoning RPC
Rooms
Other Rooms Living Room, Dining Room, Primary Bedroom, Bedroom 2, Bedroom 3, Bedroom 4, Kitchen, Recreation Room, Bathroom 2, Bathroom 3, Primary Bathroom
Basement Fully Finished
Main Level Bedrooms 4
Interior
Interior Features Attic, Carpet, Ceiling Fan(s), Floor Plan - Open, Formal/Separate Dining Room, Kitchen - Eat-In, Pantry, Primary Bath(s), Soaking Tub, Tub Shower, Window Treatments, Wood Floors, Skylight(s), Upgraded Countertops, Store/Office
Hot Water Electric
Heating Heat Pump(s)
Cooling Ceiling Fan(s), Central A/C
Flooring Carpet, Hardwood
Fireplaces Number 1
Fireplaces Type Gas/Propane
Equipment Built-In Microwave, Dishwasher, Disposal, Dryer, Exhaust Fan, Extra Refrigerator/Freezer, Icemaker, Refrigerator, Stove, Washer, Water Heater
Fireplace Y
Window Features Double Pane,Screens
Appliance Built-In Microwave, Dishwasher, Disposal, Dryer, Exhaust Fan, Extra Refrigerator/Freezer, Icemaker, Refrigerator, Stove, Washer, Water Heater
Heat Source Electric
Laundry Lower Floor
Exterior
Exterior Feature Deck(s), Porch(es)
Garage Spaces 1.0
Amenities Available Baseball Field, Basketball Courts, Common Grounds, Jog/Walk Path, Lake, Picnic Area, Pool - Outdoor, Pool Mem Avail, Tennis Courts, Tot Lots/Playground, Water/Lake Privileges, Other, Bike Trail, Boat Ramp, Community Center
Water Access N
View Water
Roof Type Composite
Accessibility Level Entry - Main
Porch Deck(s), Porch(es)
Total Parking Spaces 1
Garage N
Building
Lot Description Front Yard, Level, Landscaping, No Thru Street, Backs to Trees, Cul-de-sac, Rear Yard, SideYard(s), Trees/Wooded
Story 2
Foundation Other
Sewer Public Sewer
Water Public
Architectural Style Contemporary, Ranch/Rambler
Level or Stories 2
Additional Building Above Grade, Below Grade
New Construction N
Schools
Elementary Schools Antietam
Middle Schools Lake Ridge
High Schools Woodbridge
School District Prince William County Public Schools
Others
Pets Allowed Y
HOA Fee Include Common Area Maintenance,Management,Reserve Funds,Snow Removal,Trash,Other
Senior Community No
Tax ID 8293-85-4625
Ownership Fee Simple
SqFt Source Assessor
Horse Property N
Special Listing Condition Standard
Pets Allowed No Pet Restrictions
Read Less
Want to know what your home might be worth? Contact us for a FREE valuation!

Our team is ready to help you sell your home for the highest possible price ASAP

Bought with Zainab Sabah Alomar • Samson Properties





