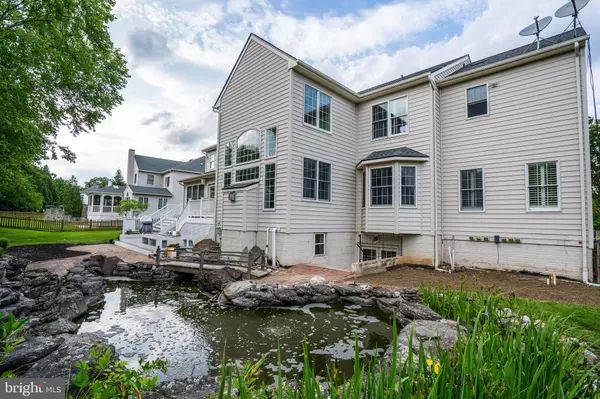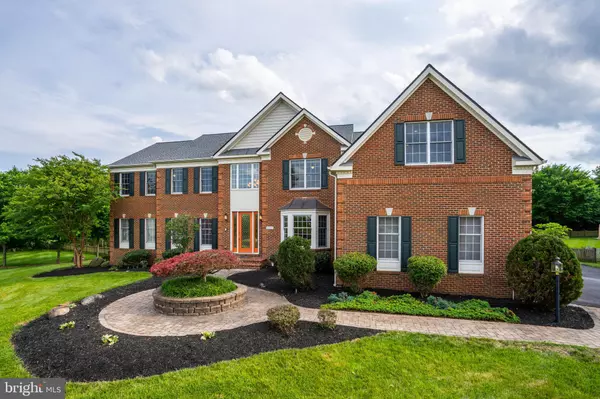$1,202,000
$1,100,000
9.3%For more information regarding the value of a property, please contact us for a free consultation.
42477 LENNOX CT Chantilly, VA 20152
6 Beds
6 Baths
7,305 SqFt
Key Details
Sold Price $1,202,000
Property Type Single Family Home
Sub Type Detached
Listing Status Sold
Purchase Type For Sale
Square Footage 7,305 sqft
Price per Sqft $164
Subdivision Cedar Hunt
MLS Listing ID VALO440158
Sold Date 07/08/21
Style Colonial
Bedrooms 6
Full Baths 5
Half Baths 1
HOA Fees $79/mo
HOA Y/N Y
Abv Grd Liv Area 5,212
Originating Board BRIGHT
Year Built 2005
Annual Tax Amount $9,781
Tax Year 2021
Lot Size 0.730 Acres
Acres 0.73
Property Description
The house you will not want to miss! Located in sought after The Estates of Cedar Hunt. This property is located on one of the best cul-de-sac 3/4 acre lots and an amazing KOI pond. Updates: Roof 2017, 1 main A/C unit 2019, Furnace 2021, Water Heater 2021. The home features a large open floor plan, two stories living room, breakfast/sunroom, and an addition on the main level with plenty of room for entertaining! Upper level features 5 full bedrooms with 4 bathrooms. Lower level is fully finished with an exercise room, movie room, ad bar for entertainment, and full bathrooms. Walk up stairs connect you to outside to a beautiful backyard. Enjoy all South Riding 4 outdoor swimming pools, 10 playgrounds, 4 tennis courts, and miles of biking and walking trails. **OFFERS deadline Tuesday June 8th at NOON**
Location
State VA
County Loudoun
Zoning 05
Rooms
Other Rooms Dining Room, Bedroom 2, Bedroom 3, Bedroom 4, Bedroom 5, Kitchen, Family Room, Bedroom 1, Exercise Room, Great Room, Office, Recreation Room, Media Room, Bedroom 6
Basement Full, Fully Finished, Heated, Outside Entrance, Interior Access, Walkout Stairs
Interior
Interior Features Ceiling Fan(s), Combination Kitchen/Dining, Crown Moldings, Curved Staircase, Floor Plan - Traditional, Kitchen - Gourmet, Walk-in Closet(s)
Hot Water Natural Gas
Heating Central
Cooling Central A/C
Fireplaces Number 2
Equipment Built-In Microwave, Central Vacuum, Cooktop, Disposal, Oven - Double, Range Hood, Refrigerator, Washer
Furnishings No
Fireplace Y
Appliance Built-In Microwave, Central Vacuum, Cooktop, Disposal, Oven - Double, Range Hood, Refrigerator, Washer
Heat Source Natural Gas
Laundry Main Floor
Exterior
Parking Features Garage - Side Entry
Garage Spaces 3.0
Amenities Available Basketball Courts, Common Grounds, Community Center, Jog/Walk Path, Pool - Outdoor
Water Access N
Accessibility Other
Attached Garage 3
Total Parking Spaces 3
Garage Y
Building
Lot Description Backs to Trees, Corner, No Thru Street, Pond, Private
Story 3
Sewer Public Septic, Public Sewer
Water Public
Architectural Style Colonial
Level or Stories 3
Additional Building Above Grade, Below Grade
New Construction N
Schools
Elementary Schools Hutchison Farm
Middle Schools J. Michael Lunsford
High Schools Freedom
School District Loudoun County Public Schools
Others
Pets Allowed Y
HOA Fee Include Trash,Snow Removal,Common Area Maintenance,Pool(s)
Senior Community No
Tax ID 166458945000
Ownership Fee Simple
SqFt Source Assessor
Horse Property N
Special Listing Condition Standard
Pets Allowed No Pet Restrictions
Read Less
Want to know what your home might be worth? Contact us for a FREE valuation!

Our team is ready to help you sell your home for the highest possible price ASAP

Bought with Lalitha Sivakumar • Redfin Corporation





