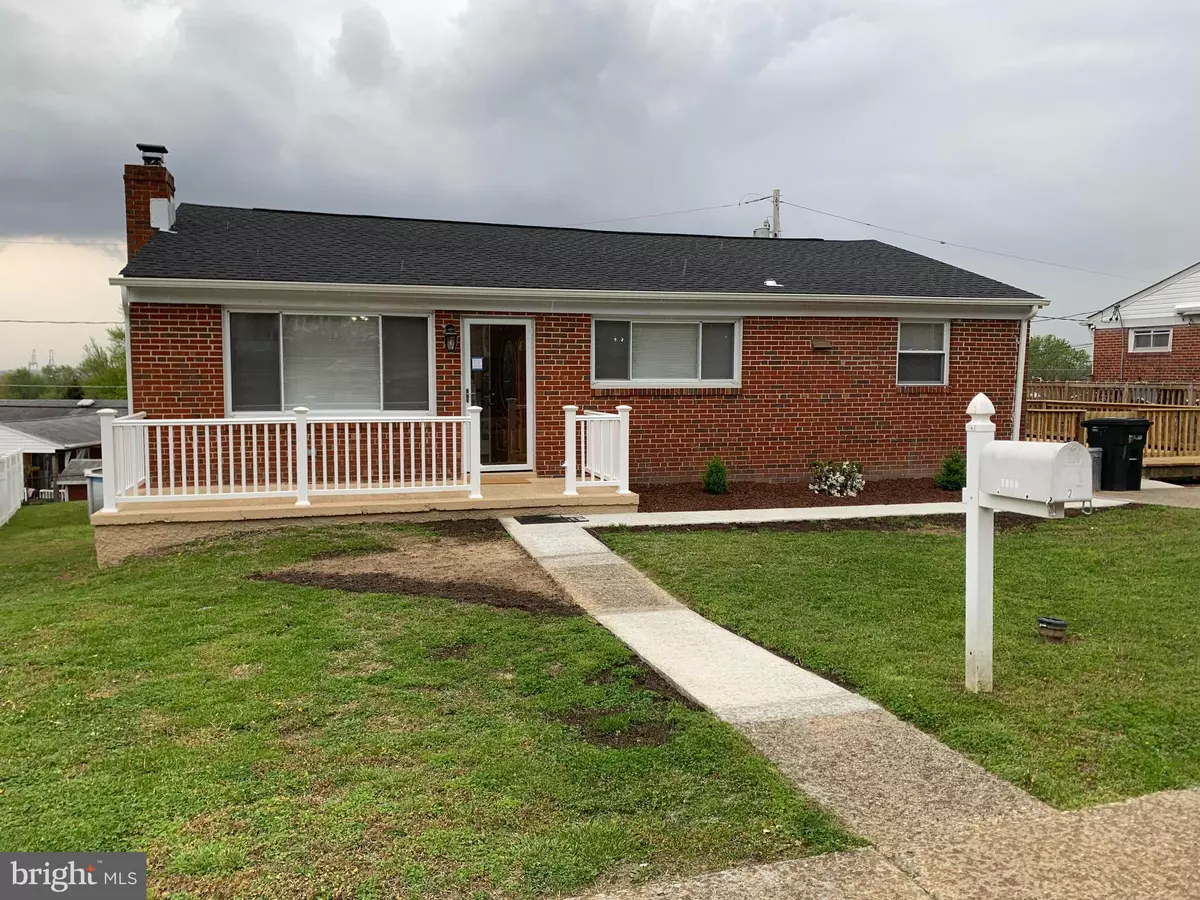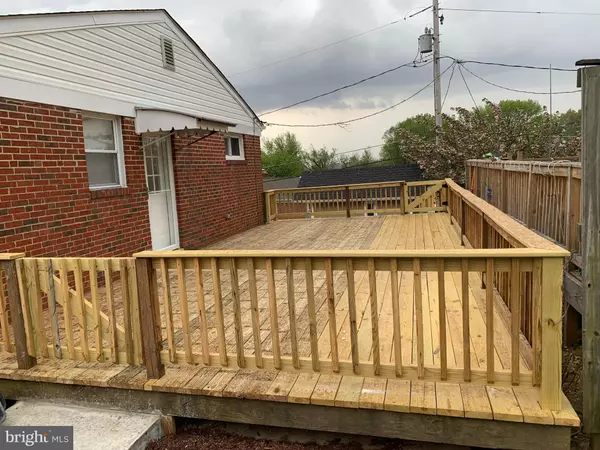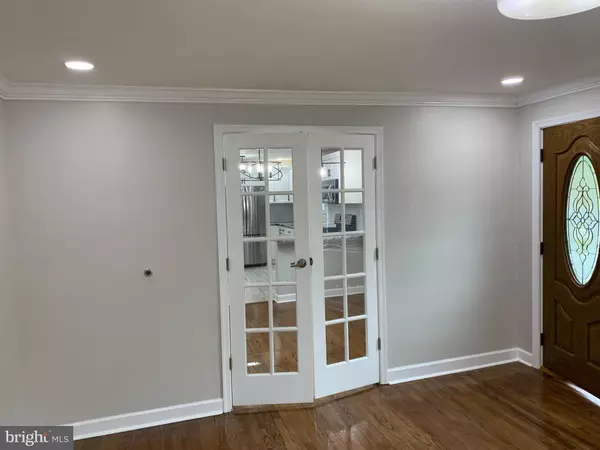$337,000
$343,000
1.7%For more information regarding the value of a property, please contact us for a free consultation.
1216 48TH ST Dundalk, MD 21222
4 Beds
2 Baths
2,378 SqFt
Key Details
Sold Price $337,000
Property Type Single Family Home
Sub Type Detached
Listing Status Sold
Purchase Type For Sale
Square Footage 2,378 sqft
Price per Sqft $141
Subdivision Dundalk
MLS Listing ID MDBC2034786
Sold Date 06/22/22
Style Ranch/Rambler
Bedrooms 4
Full Baths 2
HOA Y/N N
Abv Grd Liv Area 1,189
Originating Board BRIGHT
Year Built 1960
Annual Tax Amount $2,385
Tax Year 2021
Lot Size 6,603 Sqft
Acres 0.15
Lot Dimensions 1.00 x
Property Description
Fabulous renovation of Dundalk Rancher. Looks like new construction. No corners were cut with Quality materials + workmanship. New Front + Side Porch + Deck. Private parking in front. New Porch Railings + concrete upgrades to Frontyard. Enter Living Room with exquisite Hardwood Floors + Recessed Lighting.. French Doors to more finished Hardwoods in Dining Room + Ceramic Floor in Kitchen. All quality Appliances and granite Countertops w/stainless steel Sink + high grade Cabinetry.. First floor Bath has Ceramic, new plumbing + a Double Sink. More Gleaming Hardwoods in the hall + 3 Bedrooms, all with good sunlight. New closets and professionally installed Trim round out the Main Level.
For additional storage there are pull down stairs to the Attic over the stairs to the completely finished Basement. Featuring a large Master Bedroom w/Full Bath. An additional finished room without windows can be used for an Office, Studio, play or any creative use. There's also a large Laundry Room w/towel closet, separate sink, + a high quality set of a Washer + Dryer.
The French Doors in the Basement Rec Room lead to the Backyard with a large Pool + attached Deck. The Pool will be finished with new liner in a short time. Also a full sized Shed that has a side Doggy Door + stairs. This home can truly be one of the nicest homes anyone will ever lay their eyes on. Also included is a One Year Warranty. Original price of $369,900 was a mistake by listing agent. Seller would like to consider any back up offers.
Location
State MD
County Baltimore
Zoning R
Direction Southwest
Rooms
Basement Full, Fully Finished, Heated, Improved, Interior Access, Rear Entrance, Sump Pump, Windows, Walkout Level, Drainage System, Connecting Stairway, Daylight, Partial
Main Level Bedrooms 3
Interior
Interior Features Attic, Built-Ins, Crown Moldings, Dining Area, Entry Level Bedroom, Floor Plan - Open, Kitchen - Gourmet, Primary Bath(s), Recessed Lighting, Studio
Hot Water Natural Gas
Heating Forced Air
Cooling Central A/C
Equipment Built-In Microwave, Dishwasher, Disposal, Dryer, Refrigerator, Stove, Washer, Water Heater
Appliance Built-In Microwave, Dishwasher, Disposal, Dryer, Refrigerator, Stove, Washer, Water Heater
Heat Source Natural Gas
Exterior
Exterior Feature Deck(s), Porch(es), Patio(s)
Garage Spaces 1.0
Water Access N
View City, Panoramic, Other
Roof Type Shingle
Accessibility Entry Slope <1'
Porch Deck(s), Porch(es), Patio(s)
Total Parking Spaces 1
Garage N
Building
Lot Description Rear Yard, Road Frontage, SideYard(s)
Story 2
Foundation Slab
Sewer Public Sewer
Water Public
Architectural Style Ranch/Rambler
Level or Stories 2
Additional Building Above Grade, Below Grade
New Construction N
Schools
School District Baltimore County Public Schools
Others
Senior Community No
Tax ID 04121211017310
Ownership Fee Simple
SqFt Source Assessor
Acceptable Financing Cash, Conventional, FHA, Private, VA
Listing Terms Cash, Conventional, FHA, Private, VA
Financing Cash,Conventional,FHA,Private,VA
Special Listing Condition Standard
Read Less
Want to know what your home might be worth? Contact us for a FREE valuation!

Our team is ready to help you sell your home for the highest possible price ASAP

Bought with Tamara Romero • Samson Properties





