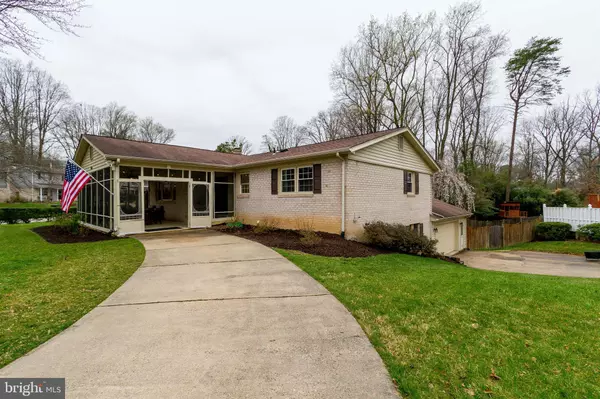$825,000
$749,900
10.0%For more information regarding the value of a property, please contact us for a free consultation.
8818 SIDE SADDLE RD Springfield, VA 22152
4 Beds
3 Baths
2,868 SqFt
Key Details
Sold Price $825,000
Property Type Single Family Home
Sub Type Detached
Listing Status Sold
Purchase Type For Sale
Square Footage 2,868 sqft
Price per Sqft $287
Subdivision Orange Hunt Estates
MLS Listing ID VAFX2057442
Sold Date 04/27/22
Style Ranch/Rambler
Bedrooms 4
Full Baths 3
HOA Y/N N
Abv Grd Liv Area 1,434
Originating Board BRIGHT
Year Built 1968
Annual Tax Amount $7,939
Tax Year 2021
Lot Size 0.351 Acres
Acres 0.35
Property Description
Welcome to this beautiful oversized corner lot cul-de-sac home in sought after Orange Hunt Estates! Featuring 4 bedrooms plus office and 3 full baths, oversized 2 car garage with workshop and more! Main level offers an updated eat-in kitchen, formal dining room, formal living room, large primary suite with luxury bath, two additional bedrooms and updated guest bath. Lower level features a spacious family room, 4th bedroom, updated 3rd full bath, home office, and tons of storage space. Screened front porch and fully fenced private back yard is perfect for entertaining. Updates include- gleaming hardwoods, new windows, designer paint, all baths updated, gourmet kitchen with stainless steel appliances and more. No HOA fees! Choice of membership at one of three community pools. Commuters dream with easy access to Fairfax County Parkway, 495, 95, and 395 and the Pentagon Express bus (18H and 18G) All of this is located in top school district, West Springfield HS, Washington Irving and Orange Hunt Elementary.
Location
State VA
County Fairfax
Zoning 121
Rooms
Other Rooms Living Room, Dining Room, Primary Bedroom, Bedroom 2, Bedroom 3, Bedroom 4, Kitchen, Family Room, Breakfast Room, Bathroom 2, Bathroom 3, Primary Bathroom
Basement Walkout Level, Fully Finished
Main Level Bedrooms 3
Interior
Interior Features Breakfast Area, Entry Level Bedroom, Floor Plan - Open, Kitchen - Galley, Wood Floors
Hot Water Electric
Heating Forced Air
Cooling Central A/C
Fireplaces Number 1
Fireplaces Type Wood
Fireplace Y
Window Features Wood Frame
Heat Source Natural Gas
Laundry Basement
Exterior
Exterior Feature Enclosed, Porch(es), Screened
Parking Features Basement Garage
Garage Spaces 2.0
Fence Rear
Water Access N
Roof Type Shingle
Accessibility None
Porch Enclosed, Porch(es), Screened
Attached Garage 2
Total Parking Spaces 2
Garage Y
Building
Lot Description Corner, Cul-de-sac, Landscaping
Story 2
Foundation Block
Sewer Public Sewer
Water Public
Architectural Style Ranch/Rambler
Level or Stories 2
Additional Building Above Grade, Below Grade
Structure Type Dry Wall
New Construction N
Schools
Elementary Schools Orange Hunt
Middle Schools Irving
High Schools West Springfield
School District Fairfax County Public Schools
Others
Senior Community No
Tax ID 0882 04 0283
Ownership Fee Simple
SqFt Source Assessor
Security Features Smoke Detector
Acceptable Financing Cash, Conventional, FHA, VA
Listing Terms Cash, Conventional, FHA, VA
Financing Cash,Conventional,FHA,VA
Special Listing Condition Standard
Read Less
Want to know what your home might be worth? Contact us for a FREE valuation!

Our team is ready to help you sell your home for the highest possible price ASAP

Bought with Heidi E Swenson • Samson Properties





