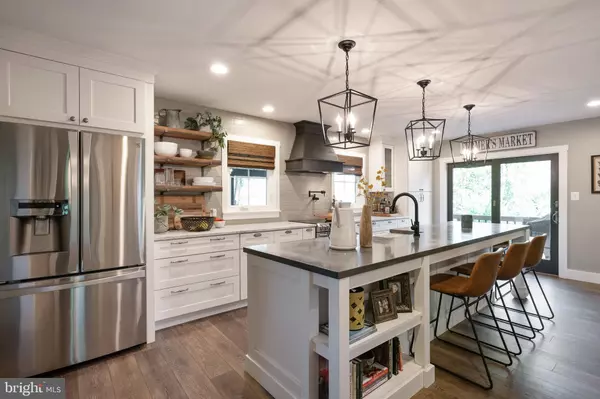$605,000
$565,000
7.1%For more information regarding the value of a property, please contact us for a free consultation.
5383 ORCHID LN Warrenton, VA 20187
3 Beds
3 Baths
2,239 SqFt
Key Details
Sold Price $605,000
Property Type Single Family Home
Sub Type Detached
Listing Status Sold
Purchase Type For Sale
Square Footage 2,239 sqft
Price per Sqft $270
Subdivision None Available
MLS Listing ID VAFQ170296
Sold Date 05/25/21
Style Ranch/Rambler
Bedrooms 3
Full Baths 3
HOA Y/N N
Abv Grd Liv Area 1,344
Originating Board BRIGHT
Year Built 1979
Annual Tax Amount $2,958
Tax Year 2020
Lot Size 1.084 Acres
Acres 1.08
Property Description
MUST SEE! Charming 3 bedroom 3 bath rambler on 1 acre located on the DC side of Warrenton. Home has been renovated with highend finishes. It sits on a full walk-out basement that has a full bath, rec room and wood burning stove. It also comes with a 2020 detached 30x40 garage. Interior features include an open space concept with a fully renovated kitchen w/marble and concrete countertops, custom built cabinetry, new appliances, farm sink and recessed lighting as well as updated bathrooms, custom built barn doors and 2019 LVT floors throughout the main level. Exterior features include 2019 hardpank siding, newly re-finished rear deck that overlooks a large fully fenced backyard, a shed for storage, extensive landscaping and an oversized garage that is perfect for the car enthusiasts. Orchid lane is on a private road that is lush with greenery and mature trees. Right off of Grays Mill Rd, you will have easy access to Rte 29 with its amenities like Wegmans, golf courses, wineries, breweries, shopping and dining. Bonus: NO HOA. This is THE property you will want to call home!
Location
State VA
County Fauquier
Zoning R1
Rooms
Basement Daylight, Full, Partially Finished, Interior Access, Side Entrance, Sump Pump
Main Level Bedrooms 3
Interior
Hot Water Electric
Heating Heat Pump(s)
Cooling Central A/C
Fireplaces Number 1
Fireplaces Type Flue for Stove, Wood
Fireplace Y
Heat Source Electric
Exterior
Parking Features Additional Storage Area, Garage - Side Entry
Garage Spaces 2.0
Fence Board, Fully
Utilities Available Cable TV Available
Water Access N
Roof Type Shingle
Accessibility 2+ Access Exits
Road Frontage Road Maintenance Agreement
Total Parking Spaces 2
Garage Y
Building
Story 2
Sewer On Site Septic
Water Well
Architectural Style Ranch/Rambler
Level or Stories 2
Additional Building Above Grade, Below Grade
New Construction N
Schools
Elementary Schools C. Hunter Ritchie
Middle Schools Auburn
High Schools Kettle Run
School District Fauquier County Public Schools
Others
Senior Community No
Tax ID 7905-17-0431
Ownership Fee Simple
SqFt Source Assessor
Acceptable Financing Cash, Conventional, Negotiable
Listing Terms Cash, Conventional, Negotiable
Financing Cash,Conventional,Negotiable
Special Listing Condition Standard
Read Less
Want to know what your home might be worth? Contact us for a FREE valuation!

Our team is ready to help you sell your home for the highest possible price ASAP

Bought with Areeb Fayyaz • Redfin Corporation





