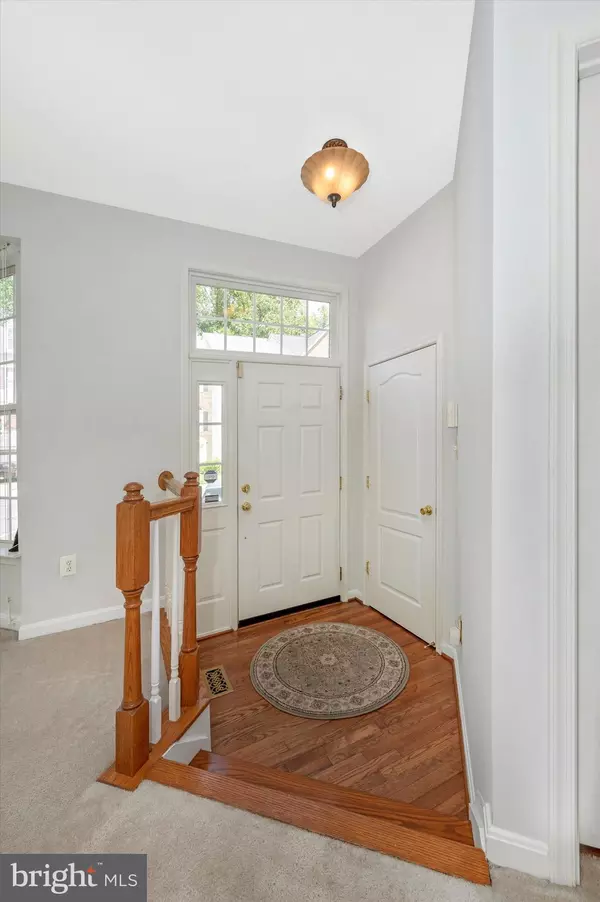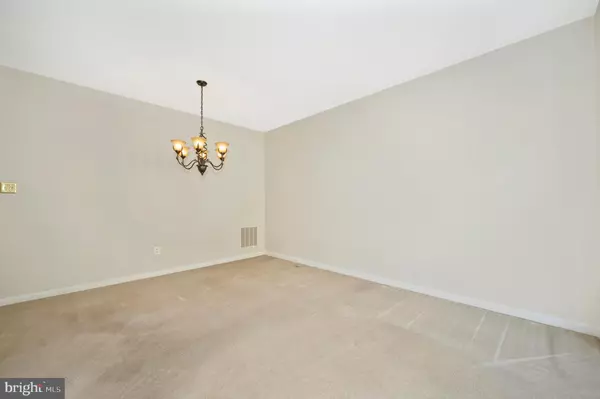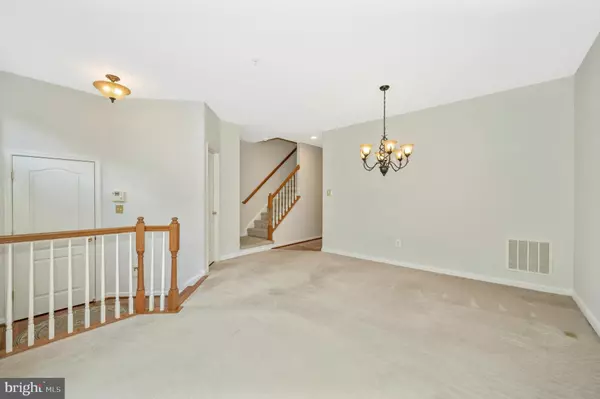$490,000
$499,900
2.0%For more information regarding the value of a property, please contact us for a free consultation.
13734 HARVEST GLEN WAY Germantown, MD 20874
3 Beds
4 Baths
2,222 SqFt
Key Details
Sold Price $490,000
Property Type Townhouse
Sub Type Interior Row/Townhouse
Listing Status Sold
Purchase Type For Sale
Square Footage 2,222 sqft
Price per Sqft $220
Subdivision Germantown Station
MLS Listing ID MDMC2066924
Sold Date 10/13/22
Style Other
Bedrooms 3
Full Baths 3
Half Baths 1
HOA Fees $120/mo
HOA Y/N Y
Abv Grd Liv Area 1,572
Originating Board BRIGHT
Year Built 2001
Annual Tax Amount $4,758
Tax Year 2022
Lot Size 1,400 Sqft
Acres 0.03
Property Description
Welcome Home To This Spectacular Large Townhome In Germantown With A Great Location! This Home Features A New Roof 8/2022!!! 3 Bedrooms And A Den or Office! 3 Full Baths And 1 Half Baths. The Main Offers A Large Open Kitchen With SS Appliances, A Cozy Sitting Area And Large Open Eat In Area With Harwood Floors That leads Out To The Back Deck (20x12) To Enjoy BBQ, Entertaining And Relaxation Under Your Remote Control Sun Setter Awning Backing To The Woods For More Privacy. Entering Into The Main level Foyer With A Closet, A Large Open Dining Room And Living Room With A Large Bright Bay Window. The Upper Level Features a Primary Bedroom Offering A Double Vanity Sink And A Large Walk in Shower, Closet And A Convenient Upper Level Laundry Closet. Front Load Washer And Dryer. The Spacious Walkout Basement.. Featuring A Family Room, A Full Bath, A Cozy Fireplace, An Office OR A Den, And 8x10 Storage Area. The Community is Equipped With A Playground. HOA Includes Trash, Recycle Snow Removal On Sidewalks And Subdivision And Mowing Your Lawn. Exterior 220 Hot Tub Electric Hookup And Patio Space For The Hot Tub, 2 Parking Spaces. Just Minutes To Shopping, Restaurants, Great Commuter Location Rt Easy Access To 270, Marc Train, And Entertainment Venues. A MUST SEE!!!
Location
State MD
County Montgomery
Zoning PD15
Rooms
Other Rooms Den, Basement, Storage Room
Basement Daylight, Partial, Partially Finished
Interior
Interior Features Ceiling Fan(s), Combination Dining/Living, Combination Kitchen/Dining, Floor Plan - Open, Kitchen - Eat-In, Kitchen - Island
Hot Water Natural Gas
Heating Heat Pump - Gas BackUp
Cooling Central A/C
Flooring Carpet, Hardwood, Ceramic Tile, Concrete
Fireplaces Number 1
Equipment Built-In Microwave, Built-In Range, Disposal, Dishwasher, Dryer, Oven/Range - Gas, Refrigerator, Washer - Front Loading
Furnishings No
Fireplace Y
Appliance Built-In Microwave, Built-In Range, Disposal, Dishwasher, Dryer, Oven/Range - Gas, Refrigerator, Washer - Front Loading
Heat Source Natural Gas
Laundry Upper Floor
Exterior
Exterior Feature Deck(s), Patio(s)
Garage Spaces 2.0
Water Access N
View Trees/Woods
Roof Type Architectural Shingle
Accessibility Level Entry - Main
Porch Deck(s), Patio(s)
Total Parking Spaces 2
Garage N
Building
Story 2
Foundation Concrete Perimeter
Sewer Public Sewer
Water Public
Architectural Style Other
Level or Stories 2
Additional Building Above Grade, Below Grade
Structure Type Dry Wall
New Construction N
Schools
School District Montgomery County Public Schools
Others
Senior Community No
Tax ID 160203313467
Ownership Fee Simple
SqFt Source Assessor
Acceptable Financing FHA, Cash, Conventional, VA
Horse Property N
Listing Terms FHA, Cash, Conventional, VA
Financing FHA,Cash,Conventional,VA
Special Listing Condition Standard
Read Less
Want to know what your home might be worth? Contact us for a FREE valuation!

Our team is ready to help you sell your home for the highest possible price ASAP

Bought with Flor D Berganza • Samson Properties





