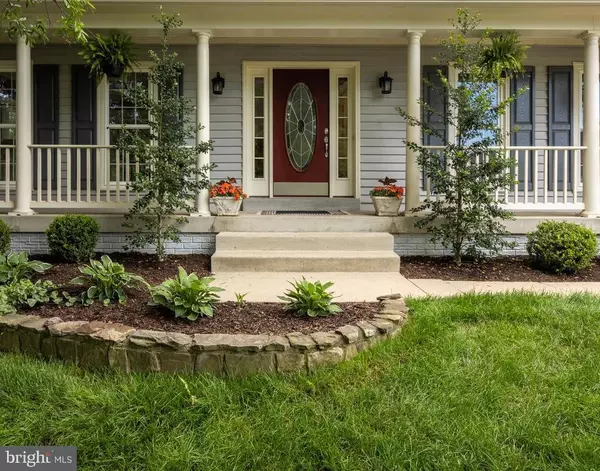$1,000,000
$989,000
1.1%For more information regarding the value of a property, please contact us for a free consultation.
43258 MENEMSHA LN Chantilly, VA 20152
5 Beds
5 Baths
5,148 SqFt
Key Details
Sold Price $1,000,000
Property Type Single Family Home
Sub Type Detached
Listing Status Sold
Purchase Type For Sale
Square Footage 5,148 sqft
Price per Sqft $194
Subdivision South Riding
MLS Listing ID VALO2029068
Sold Date 07/15/22
Style Colonial
Bedrooms 5
Full Baths 4
Half Baths 1
HOA Fees $102/mo
HOA Y/N Y
Abv Grd Liv Area 3,448
Originating Board BRIGHT
Year Built 1995
Annual Tax Amount $7,306
Tax Year 2021
Lot Size 0.370 Acres
Acres 0.37
Property Description
South Riding's best buy for a move-in ready, meticulously maintained home with more than 5,000 square feet on a beautiful, flat .37 acre lot. Prepare to be impressed - the home, yard and neighborhood are everything that you have been looking for in your forever home. This South Riding gem is perfectly sited on a private cul-de-sac with a park in front and a wonderful yard that is the envy of the neighborhood. The gracious front porch provides an inviting entry into this rarely available floorplan with 5 spacious bedrooms and 3 full baths on the upper level, plus an in-law suite with full bath in the walk up lower level. Exceptionally well maintained and thoughtfully updated by the original owner, this home has been kept in pristine condition and features a renovated primary bath with heated floors, fresh paint, new carpets on the upper level and on trend LVP flooring on the lower level. The property shows like a custom model home with so many special touches - the living room features custom built-ins and a bay window, the dining room has a built-in buffet with granite countertop and open shelving. The kitchen is an entertainers dream with a flowing floorplan that spans from the gourmet kitchen to the sunroom with custom river rock wall and beamed ceiling to the family room with floor to ceiling brick fireplace and easy access to the incredible yard. The lower level is perfect for gatherings or movie night with a rec room and billiards area, plus a flex space room perfect for an in law suite or home gym. With plenty of storage space, you will enjoy an organized home. The South Riding Community offers 4 outdoor pools, 10 playgrounds, 4 tennis courts and miles of walking and biking trails. Wonderful and convenient location near the club house, shopping, restaurants and major commuter routes. Easy access to Dulles Airport. Hurry to make this dream home yours! Click the MLS Video Icon to see virtual floorplan. Open 5:30-7:30pm, Sunday 11am-1pm.
Location
State VA
County Loudoun
Zoning RESIDENTIAL
Rooms
Basement Daylight, Full, Rear Entrance, Walkout Stairs
Interior
Hot Water Natural Gas
Heating Forced Air
Cooling Central A/C
Flooring Carpet, Hardwood, Luxury Vinyl Plank, Ceramic Tile
Fireplaces Number 1
Furnishings No
Fireplace Y
Window Features Double Pane
Heat Source Natural Gas
Laundry Main Floor
Exterior
Exterior Feature Porch(es), Patio(s)
Parking Features Covered Parking, Garage - Front Entry, Garage Door Opener, Inside Access
Garage Spaces 4.0
Amenities Available Pool - Outdoor
Water Access N
View Garden/Lawn
Accessibility None
Porch Porch(es), Patio(s)
Attached Garage 2
Total Parking Spaces 4
Garage Y
Building
Story 3
Foundation Block
Sewer Public Sewer
Water Public
Architectural Style Colonial
Level or Stories 3
Additional Building Above Grade, Below Grade
Structure Type 9'+ Ceilings,2 Story Ceilings,Beamed Ceilings,Dry Wall
New Construction N
Schools
Elementary Schools Hutchison Farm
Middle Schools J. Michael Lunsford
High Schools Freedom
School District Loudoun County Public Schools
Others
HOA Fee Include Trash,Pool(s),Common Area Maintenance,Reserve Funds,Road Maintenance,Snow Removal
Senior Community No
Tax ID 128174138000
Ownership Fee Simple
SqFt Source Assessor
Special Listing Condition Standard
Read Less
Want to know what your home might be worth? Contact us for a FREE valuation!

Our team is ready to help you sell your home for the highest possible price ASAP

Bought with kaylee kim • Samson Properties





