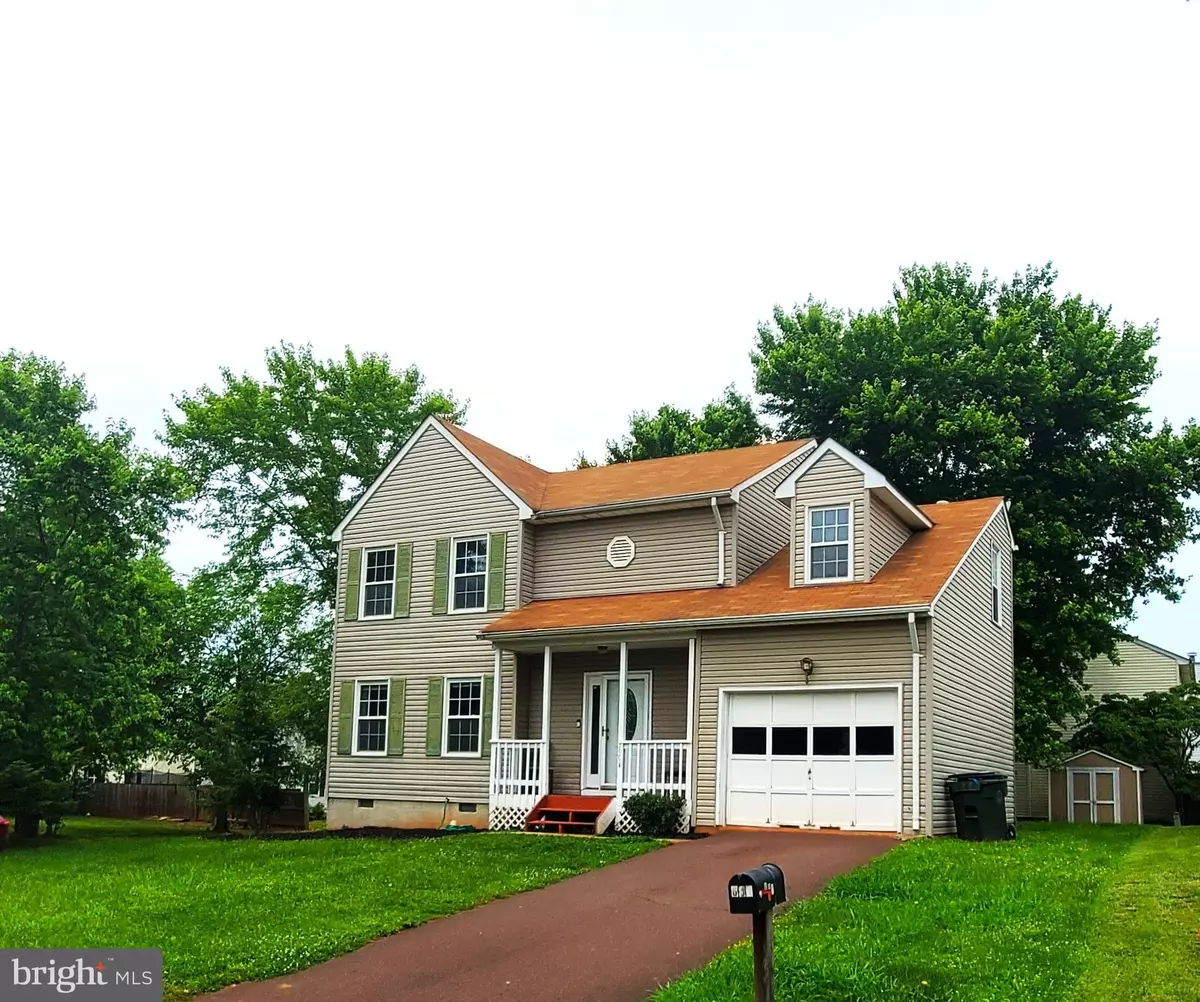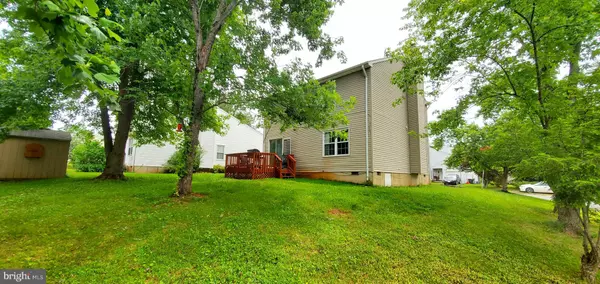$320,000
$310,000
3.2%For more information regarding the value of a property, please contact us for a free consultation.
604 ROCKY KNOLL ARCH Culpeper, VA 22701
4 Beds
3 Baths
1,654 SqFt
Key Details
Sold Price $320,000
Property Type Single Family Home
Sub Type Detached
Listing Status Sold
Purchase Type For Sale
Square Footage 1,654 sqft
Price per Sqft $193
Subdivision Hidden Fields
MLS Listing ID VACU2003122
Sold Date 07/28/22
Style Colonial
Bedrooms 4
Full Baths 2
Half Baths 1
HOA Fees $20/ann
HOA Y/N Y
Abv Grd Liv Area 1,654
Originating Board BRIGHT
Year Built 1988
Annual Tax Amount $1,565
Tax Year 2021
Lot Size 6,534 Sqft
Acres 0.15
Property Description
"LARGE PRICE DROP, BRING AN OFFER TODAY! " WHAT A GREAT LITTLE STARTER HOME IN TOWN NEAR SHOPPING. Don't miss this little Gem because this one is not going to last. Welcome to your Large living & dining room area with a wood-burning fireplace & wet bar just after coming into your foyer. The kitchen has enough room to support a good size kitchen table to feed the whole family. The sliding glass doors open to welcome you to your back deck for grilling, entertaining, and enjoying your backyard. Back inside on the main level, you will also find access to the one-car garage, laundry area, and half bath. Moving upstairs is a bonus room that could be used as the 4th bedroom or office, two more bedrooms, and a half bathroom for family or guests. Finally, you will find your Master Bed & Bath Room with double vanity sinks and a jetted tub plus a bonus storage area.....
Sellers are very motivated because they have found their home of choice. Looking For Your Offers....
Location
State VA
County Culpeper
Zoning PUD
Rooms
Other Rooms Living Room, Primary Bedroom, Bedroom 2, Bedroom 3, Bedroom 4, Kitchen, Laundry, Bathroom 2, Primary Bathroom, Half Bath
Interior
Interior Features Ceiling Fan(s), Carpet, Breakfast Area, Combination Dining/Living, Floor Plan - Traditional, Kitchen - Eat-In, Kitchen - Country, Kitchen - Table Space, Soaking Tub, Tub Shower, Window Treatments
Hot Water Natural Gas
Heating Central
Cooling Ceiling Fan(s), Central A/C, Heat Pump(s), Attic Fan
Flooring Carpet, Vinyl
Fireplaces Number 1
Fireplaces Type Wood
Equipment Dishwasher, Disposal, Dryer, Exhaust Fan, Range Hood, Oven/Range - Electric, Refrigerator, Washer, Water Heater
Fireplace Y
Window Features Double Pane,Screens
Appliance Dishwasher, Disposal, Dryer, Exhaust Fan, Range Hood, Oven/Range - Electric, Refrigerator, Washer, Water Heater
Heat Source Natural Gas, Central
Laundry Main Floor
Exterior
Exterior Feature Deck(s), Porch(es)
Parking Features Garage - Front Entry, Garage Door Opener
Garage Spaces 3.0
Utilities Available Cable TV
Amenities Available Common Grounds, Tot Lots/Playground
Water Access N
Roof Type Shingle
Street Surface Black Top,Paved
Accessibility None
Porch Deck(s), Porch(es)
Attached Garage 1
Total Parking Spaces 3
Garage Y
Building
Story 2
Foundation Crawl Space, Concrete Perimeter
Sewer Public Sewer
Water Public
Architectural Style Colonial
Level or Stories 2
Additional Building Above Grade, Below Grade
Structure Type Dry Wall
New Construction N
Schools
High Schools Culpeper County
School District Culpeper County Public Schools
Others
Senior Community No
Tax ID 41G 7 11
Ownership Fee Simple
SqFt Source Assessor
Acceptable Financing Cash, Conventional, FHA, USDA, VA
Horse Property N
Listing Terms Cash, Conventional, FHA, USDA, VA
Financing Cash,Conventional,FHA,USDA,VA
Special Listing Condition Standard
Read Less
Want to know what your home might be worth? Contact us for a FREE valuation!

Our team is ready to help you sell your home for the highest possible price ASAP

Bought with Kelly M Thornton • RE/MAX Crossroads





