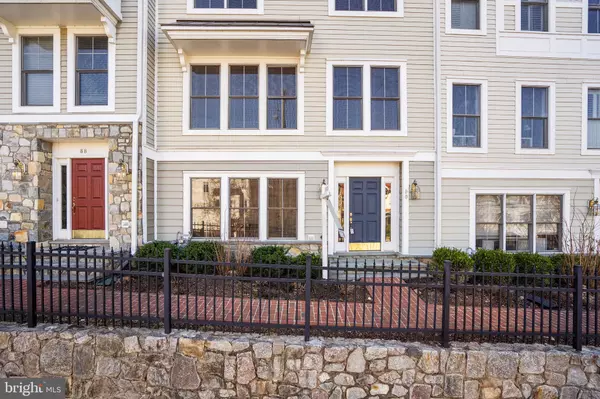$610,000
$600,000
1.7%For more information regarding the value of a property, please contact us for a free consultation.
90 WASHINGTON ST Occoquan, VA 22125
4 Beds
5 Baths
2,620 SqFt
Key Details
Sold Price $610,000
Property Type Townhouse
Sub Type Interior Row/Townhouse
Listing Status Sold
Purchase Type For Sale
Square Footage 2,620 sqft
Price per Sqft $232
Subdivision Occoquan Walk
MLS Listing ID VAPW2019704
Sold Date 05/05/22
Style Colonial
Bedrooms 4
Full Baths 4
Half Baths 1
HOA Fees $208/mo
HOA Y/N Y
Abv Grd Liv Area 2,140
Originating Board BRIGHT
Year Built 2006
Annual Tax Amount $5,590
Tax Year 2021
Lot Size 1,655 Sqft
Acres 0.04
Property Description
Welcome home to this gorgeous 4 level, 4 1/2 bath townhome near Historic Occoquan! It has beautiful Hardy plank siding and has been freshly painted. There is so much character and charm to this lovely home! Make your way into the lower level where you will find a spacious den, full bath, full closet, and a coat closet. Through the back door awaits your 2 car garage. Upstairs you will find a large living dining space boasting 9 ft ceilings, beautiful hardwood floors, along with a powder room, large kitchen. Kitchen with granite counters, a large island, side-by-side refrigerator, double wall oven, built-in microwave, gas cooktop, and eat-in breakfast area! The living room features a gas fireplace in the dining/living room area for cozy evening dinners. Relax in the spacious living room with crown molding and chair railing as added features. Continue up to the third level to your laundry closet, an oversized Master bedroom with two walk-in closets, and beautiful windows with natural light! The master bathroom suite has a soaker tub, ceramic tile, double sinks, and an oversized ceramic tile shower! Down the hall are two more spacious bedrooms that share an updated bathroom. Lastly, you will enter the 4th level where you will find a 4th bedroom / Aupair suit. It has a spacious attached full bath with ceramic tile! There are also two large closets. The HOA takes care of the lawn/landscaping, snow plowing/sidewalk shoveling, exterior maintenance, and gutter cleaning, and the town of Occoquan manages the trash pickup! The home is minutes to the Occoquan River, and Historic Occoquan where you can shop, eat, and have coffee! Beer garden coming to town and enjoy River Fest/Craft Show in addition to the many other events hosted by the town throughout the year! Walking distance to Mamie Davis and River Mill Parks. Also close by is the Occoquan Regional Park and the Lorton Workhouse. Minutes to the commuter parking lot and I-95. This location is prime! This home is turn key and ready for you to call it home!
Location
State VA
County Prince William
Zoning R16
Rooms
Basement Full
Interior
Hot Water Natural Gas
Heating Forced Air
Cooling Central A/C
Fireplaces Number 1
Heat Source Natural Gas
Exterior
Garage Garage - Rear Entry
Garage Spaces 2.0
Waterfront N
Water Access N
Accessibility None
Parking Type Attached Garage
Attached Garage 2
Total Parking Spaces 2
Garage Y
Building
Story 4
Foundation Block
Sewer Private Sewer
Water Public
Architectural Style Colonial
Level or Stories 4
Additional Building Above Grade, Below Grade
New Construction N
Schools
Elementary Schools Occoquan
Middle Schools Fred M. Lynn
High Schools Woodbridge
School District Prince William County Public Schools
Others
Senior Community No
Tax ID 8393-62-7053
Ownership Fee Simple
SqFt Source Assessor
Horse Property N
Special Listing Condition Standard
Read Less
Want to know what your home might be worth? Contact us for a FREE valuation!

Our team is ready to help you sell your home for the highest possible price ASAP

Bought with Janelle Cade • Keller Williams Chantilly Ventures, LLC






