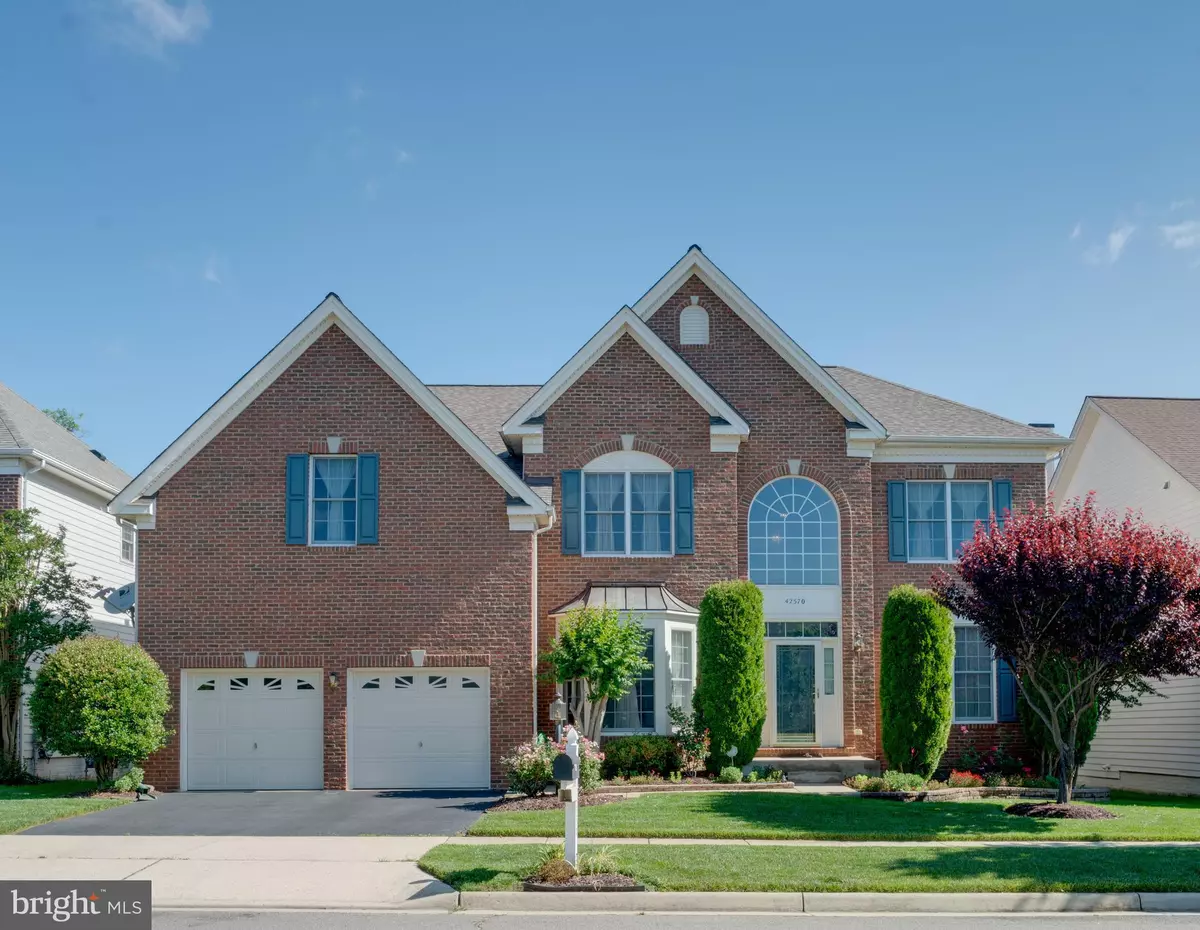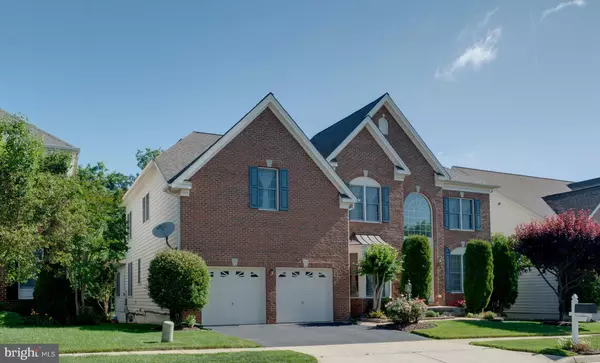$965,000
$979,999
1.5%For more information regarding the value of a property, please contact us for a free consultation.
42570 STIRES DR Chantilly, VA 20152
4 Beds
5 Baths
5,733 SqFt
Key Details
Sold Price $965,000
Property Type Single Family Home
Sub Type Detached
Listing Status Sold
Purchase Type For Sale
Square Footage 5,733 sqft
Price per Sqft $168
Subdivision South Riding
MLS Listing ID VALO440606
Sold Date 08/13/21
Style Colonial
Bedrooms 4
Full Baths 4
Half Baths 1
HOA Fees $90/mo
HOA Y/N Y
Abv Grd Liv Area 4,108
Originating Board BRIGHT
Year Built 2005
Annual Tax Amount $7,814
Tax Year 2021
Lot Size 7,841 Sqft
Acres 0.18
Property Description
Welcome home to this manificient Bromley-Fed model in the sought of South Riding community with amazing brick front view, beautiful landscape and patios backing to woods and trees. The home features main level with beautiful hardwood floors, two-foyer split staircases, cozy living room, large formal dining room, vaulted ceiling family room with fireplace, huge office with french door. Family room leads you to the open concept oversize gourmet kitchen with upgraded cabinets, granite countertops, built in microwave, oven, gas cooktop, refrigerator with ice maker and beautiful island. Next to the kitchen is a spacious sunroom fills with natural lights from the skylights. Upper level features master bedroom suite with sitting area, walk-in closet, luxury master bath with soaking tub, standing shower, double sinks. Upper level also features 3 spacious bedrooms including a princess suite. On the lower level is super large hobby room with 9 ft ceiling, additional family room, full bath, huge storage/utility room - AC system replaced in 2019, 2020 for upstairs unit, Carroll water treatment system installed 2020, roof replaced in 2018. Walking out from the basement is the lovely patio fills with colorful flowers and amazing view. Minutes from South Riding shopping center, close to Dulles airport, great schools. Must see!!!
Location
State VA
County Loudoun
Zoning 05
Rooms
Other Rooms Living Room, Dining Room, Primary Bedroom, Bedroom 2, Bedroom 3, Bedroom 4, Kitchen, Family Room, Foyer, Sun/Florida Room, Laundry, Office, Utility Room, Bathroom 1, Bathroom 2, Bathroom 3, Hobby Room, Primary Bathroom, Half Bath
Basement Full, Daylight, Full, Fully Finished, Heated, Outside Entrance, Interior Access, Rear Entrance, Sump Pump, Walkout Stairs
Interior
Interior Features Crown Moldings, Dining Area, Curved Staircase, Floor Plan - Open, Formal/Separate Dining Room, Kitchen - Eat-In, Kitchen - Island, Pantry, Primary Bath(s), Recessed Lighting, Skylight(s), Bathroom - Soaking Tub, Store/Office, Bathroom - Tub Shower, Upgraded Countertops, Walk-in Closet(s), Water Treat System, Wood Floors, Window Treatments
Hot Water Natural Gas
Heating Forced Air, Heat Pump(s)
Cooling Central A/C, Heat Pump(s), Multi Units, Zoned
Flooring Carpet, Ceramic Tile, Hardwood, Laminated
Fireplaces Number 1
Equipment Built-In Microwave, Dishwasher, Disposal, Dryer - Front Loading, Exhaust Fan, Oven - Wall, Cooktop, Refrigerator, Washer - Front Loading, Water Heater
Fireplace Y
Window Features Bay/Bow,Skylights
Appliance Built-In Microwave, Dishwasher, Disposal, Dryer - Front Loading, Exhaust Fan, Oven - Wall, Cooktop, Refrigerator, Washer - Front Loading, Water Heater
Heat Source Electric, Natural Gas
Laundry Main Floor
Exterior
Exterior Feature Patio(s)
Parking Features Garage Door Opener, Garage - Front Entry, Inside Access
Garage Spaces 2.0
Utilities Available Cable TV Available, Natural Gas Available, Electric Available, Phone Available, Sewer Available, Water Available
Amenities Available Basketball Courts, Community Center, Jog/Walk Path, Pool - Outdoor, Tennis Courts, Tot Lots/Playground
Water Access N
View Trees/Woods
Roof Type Architectural Shingle
Accessibility None
Porch Patio(s)
Attached Garage 2
Total Parking Spaces 2
Garage Y
Building
Lot Description Backs to Trees, Landscaping
Story 3
Sewer Public Sewer
Water Public
Architectural Style Colonial
Level or Stories 3
Additional Building Above Grade, Below Grade
Structure Type 9'+ Ceilings,Vaulted Ceilings
New Construction N
Schools
Elementary Schools Liberty
Middle Schools J. Michael Lunsford
High Schools Freedom
School District Loudoun County Public Schools
Others
HOA Fee Include Pool(s),Snow Removal,Trash
Senior Community No
Tax ID 165468309000
Ownership Fee Simple
SqFt Source Assessor
Special Listing Condition Standard
Read Less
Want to know what your home might be worth? Contact us for a FREE valuation!

Our team is ready to help you sell your home for the highest possible price ASAP

Bought with ArulAnand JovelPonnaien • Samson Properties





