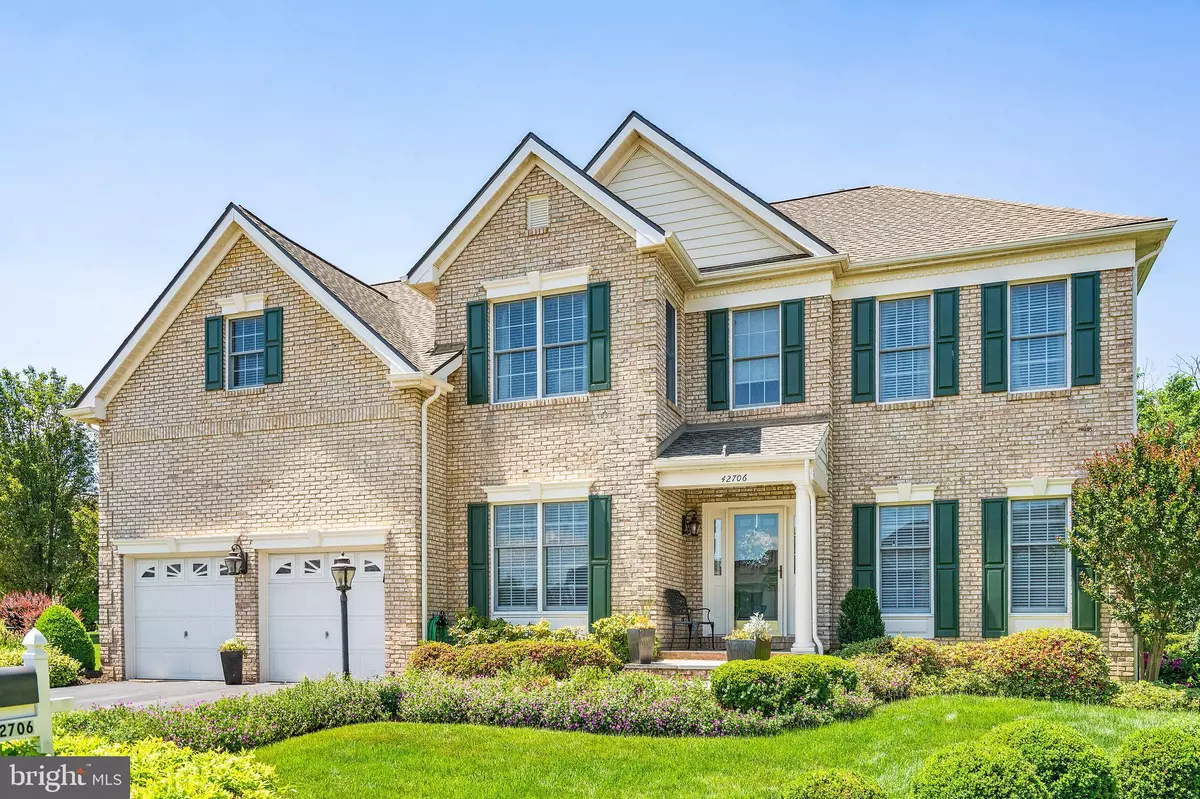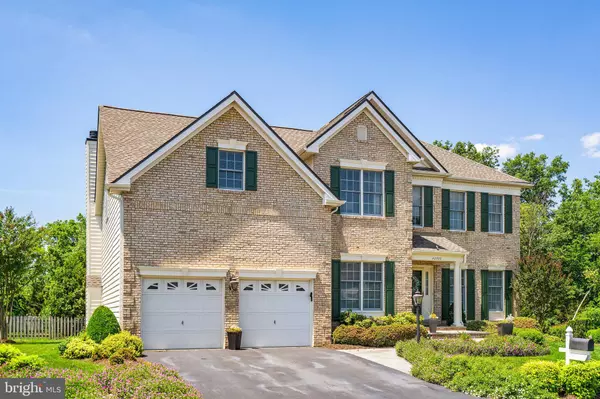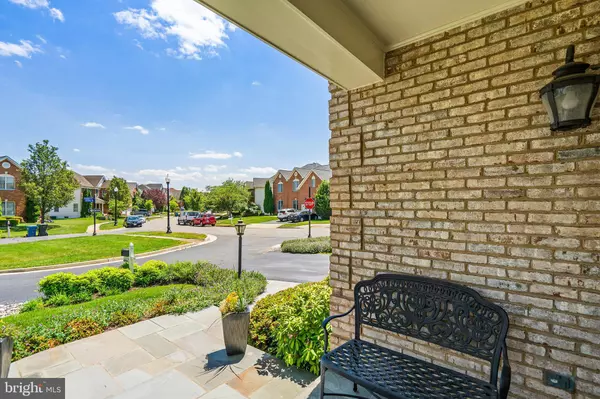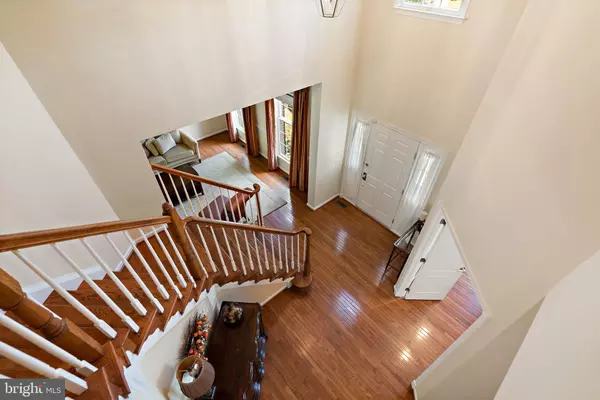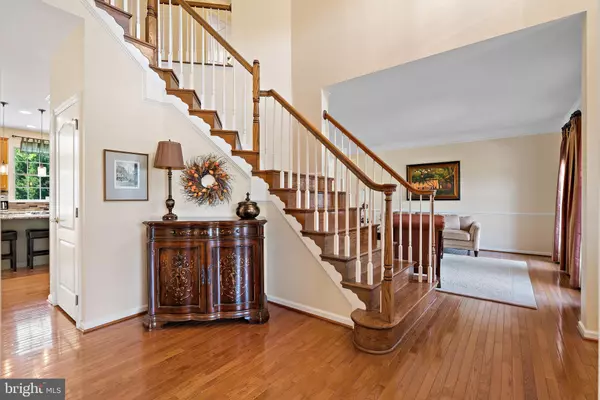$930,000
$865,000
7.5%For more information regarding the value of a property, please contact us for a free consultation.
42706 OTIS LN Chantilly, VA 20152
4 Beds
5 Baths
4,541 SqFt
Key Details
Sold Price $930,000
Property Type Single Family Home
Sub Type Detached
Listing Status Sold
Purchase Type For Sale
Square Footage 4,541 sqft
Price per Sqft $204
Subdivision South Riding
MLS Listing ID VALO438556
Sold Date 07/01/21
Style Colonial
Bedrooms 4
Full Baths 4
Half Baths 1
HOA Fees $93/mo
HOA Y/N Y
Abv Grd Liv Area 3,312
Originating Board BRIGHT
Year Built 2001
Annual Tax Amount $7,281
Tax Year 2021
Lot Size 0.370 Acres
Acres 0.37
Property Description
Welcome to this gorgeous, immaculate & elegant move-in ready Toll Brothers Columbia Federal Model in the sought-after South Riding community. A handsome brick front, dentil molding and a covered front entry are only a few of the architectural features of this home! Awesome custom-built slate entryway into this magnificent home. Soaring light filled, two-story foyer enhanced by a beautiful turned staircase. The Stately columns separate the formal living and dining rooms for more intimate gatherings! You will find stunning hardwood floors throughout the main and upper levels. The home features a large corner lot on a private street offering four bedrooms, four full and one-half baths plus a fully finished lower level. Enjoy family time in the large family room with vaulted ceiling, brick fireplace with gorgeous mantel, surround sound built-in speakers and a convenient second staircase leading to the upper level. Upstairs you will four incredibly spacious bedrooms and three full baths. You will fall in love with the magnificent master suite with sitting area, crown moldings, a large custom finished walk-in closet then step into the newly custom remodeled master bath featuring a double sink with granite countertop, a free-standing tub, stone wall, private toilet and a large frameless shower with multi shower heads. The exquisite chefs eat-in gourmet kitchen with many amenities such as SS appliances, granite countertops, lots of cabinet space and adjacent sunlit breakfast area. Step out into your own paradise featuring a large Trex deck then stepdown onto the custom-built slate patio with a combo wood/gas fireplace, hot tub, custom built cooking station with grill & refrigerator, fully fenced yard and lots of privacy! South Riding has tons of amenities such as the South Riding Golf Club, local restaurants, shops and conveniently located near major routes. The home is located within 20 minutes of Middleburg and within 45 minutes to DC. It is time you make this home your home!
Location
State VA
County Loudoun
Zoning 05
Rooms
Other Rooms Living Room, Dining Room, Primary Bedroom, Bedroom 2, Bedroom 3, Kitchen, Family Room, Library, Bedroom 1, Recreation Room, Storage Room, Bathroom 1, Bathroom 2, Bathroom 3, Primary Bathroom, Half Bath
Basement Full, Fully Finished, Interior Access, Outside Entrance, Walkout Stairs, Workshop
Interior
Interior Features Additional Stairway, Breakfast Area, Ceiling Fan(s), Chair Railings, Combination Dining/Living, Combination Kitchen/Living, Crown Moldings, Double/Dual Staircase, Family Room Off Kitchen, Floor Plan - Open, Kitchen - Eat-In, Kitchen - Gourmet, Kitchen - Island, Kitchen - Table Space, Primary Bath(s), Recessed Lighting, Upgraded Countertops, Walk-in Closet(s), Window Treatments, Wood Floors
Hot Water Natural Gas
Heating Forced Air
Cooling Central A/C
Flooring Hardwood, Ceramic Tile, Carpet
Fireplaces Number 1
Fireplaces Type Fireplace - Glass Doors, Gas/Propane, Mantel(s)
Equipment Stainless Steel Appliances, Refrigerator, Cooktop, Dishwasher, Disposal, Dryer, Washer, Exhaust Fan, Extra Refrigerator/Freezer, Icemaker, Oven - Double, Oven - Wall, Water Heater
Fireplace Y
Appliance Stainless Steel Appliances, Refrigerator, Cooktop, Dishwasher, Disposal, Dryer, Washer, Exhaust Fan, Extra Refrigerator/Freezer, Icemaker, Oven - Double, Oven - Wall, Water Heater
Heat Source Natural Gas
Laundry Main Floor
Exterior
Exterior Feature Deck(s), Patio(s)
Parking Features Garage - Front Entry, Garage Door Opener, Additional Storage Area
Garage Spaces 4.0
Fence Rear, Fully
Utilities Available Electric Available, Natural Gas Available, Sewer Available, Water Available
Amenities Available Pool - Outdoor, Swimming Pool, Tennis Courts, Tot Lots/Playground, Jog/Walk Path, Community Center, Club House, Basketball Courts
Water Access N
View Garden/Lawn, Trees/Woods
Accessibility None
Porch Deck(s), Patio(s)
Attached Garage 2
Total Parking Spaces 4
Garage Y
Building
Lot Description Backs to Trees, Front Yard, Landscaping, Pipe Stem, Rear Yard
Story 3
Sewer Public Sewer
Water Public
Architectural Style Colonial
Level or Stories 3
Additional Building Above Grade, Below Grade
Structure Type 2 Story Ceilings,9'+ Ceilings,Vaulted Ceilings
New Construction N
Schools
School District Loudoun County Public Schools
Others
HOA Fee Include Pool(s),Snow Removal,Trash
Senior Community No
Tax ID 165380163000
Ownership Fee Simple
SqFt Source Assessor
Horse Property N
Special Listing Condition Standard
Read Less
Want to know what your home might be worth? Contact us for a FREE valuation!

Our team is ready to help you sell your home for the highest possible price ASAP

Bought with Joseph J Jacob • Samson Properties

