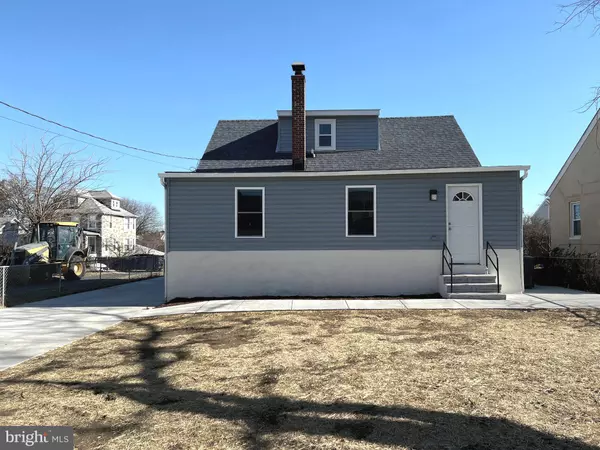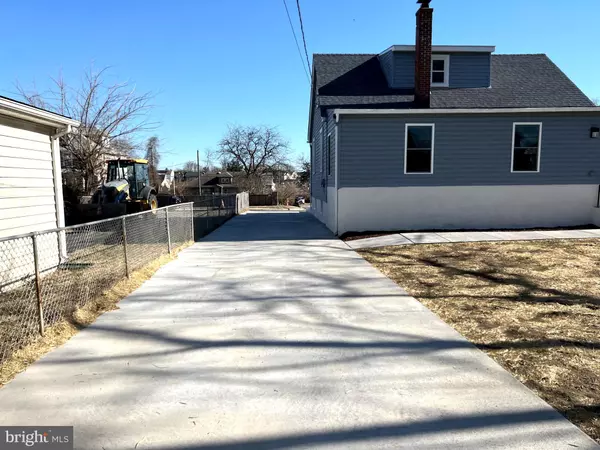$330,900
$335,900
1.5%For more information regarding the value of a property, please contact us for a free consultation.
6736 RAILWAY AVENUE Dundalk, MD 21222
5 Beds
3 Baths
1,463 SqFt
Key Details
Sold Price $330,900
Property Type Single Family Home
Sub Type Detached
Listing Status Sold
Purchase Type For Sale
Square Footage 1,463 sqft
Price per Sqft $226
Subdivision Dundalk
MLS Listing ID MDBC2028084
Sold Date 05/23/22
Style Cape Cod
Bedrooms 5
Full Baths 3
HOA Y/N N
Abv Grd Liv Area 1,463
Originating Board BRIGHT
Year Built 1939
Annual Tax Amount $4,787
Tax Year 2022
Lot Size 6,750 Sqft
Acres 0.15
Property Description
Beautifully renovated in 2022 Cape Cod in a quiet neighborhood of Norwood community. This sun-light filled home has 5 bedrooms and 3 full bath. Step inside the front door that leads to an open floor concept to Living room/Dining room/Kitchen. Main level has 3 bedrooms, 1 full bath and Family room that leads to Back yard. Upper level has 2 bedrooms and a convenient full bath. Walk-out basement is unfinished with 1 full bath, laundry and utility areas with room for an additional bedroom. A newly surfaced concrete driveway leads to 2 car detached garage and fenced-in back yard. All bedrooms and Living room/Dining room have ceiling fans with light fixtures. Upper level and most of main level flooring is hardwood. Kitchen has beautiful marble counter with complementing tile back-splash, long wood cabinetry. Everything is new from top to bottom, new HVAC, new appliances, floors, light fixtures. Close to all major routes, Bay View campus of Johns Hopkins, Canton, Fells Point, Inner Harbor and restaurants and shopping.
Location
State MD
County Baltimore
Zoning RESIDENTIAL
Rooms
Other Rooms Dining Room, Bedroom 2, Bedroom 3, Bedroom 4, Bedroom 5, Kitchen, Family Room, Bedroom 1, Bathroom 1, Bathroom 2, Bathroom 3
Basement Connecting Stairway, Daylight, Partial, Full, Space For Rooms, Unfinished, Walkout Level
Main Level Bedrooms 3
Interior
Interior Features Ceiling Fan(s), Combination Kitchen/Dining, Entry Level Bedroom, Family Room Off Kitchen, Floor Plan - Open
Hot Water Natural Gas
Heating Forced Air
Cooling Central A/C, Ceiling Fan(s), Heat Pump(s)
Flooring Ceramic Tile, Hardwood, Luxury Vinyl Tile
Equipment Built-In Microwave, Dishwasher, Dryer - Electric, Icemaker, Oven/Range - Gas, Refrigerator, Stove, Washer, Water Heater
Fireplace N
Appliance Built-In Microwave, Dishwasher, Dryer - Electric, Icemaker, Oven/Range - Gas, Refrigerator, Stove, Washer, Water Heater
Heat Source Natural Gas
Exterior
Parking Features Garage - Front Entry
Garage Spaces 8.0
Fence Chain Link
Utilities Available Electric Available, Natural Gas Available, Phone Available, Water Available, Sewer Available
Water Access N
Accessibility 2+ Access Exits, Level Entry - Main
Total Parking Spaces 8
Garage Y
Building
Story 3
Foundation Concrete Perimeter
Sewer Public Sewer
Water Public
Architectural Style Cape Cod
Level or Stories 3
Additional Building Above Grade, Below Grade
New Construction N
Schools
Elementary Schools Norwood
Middle Schools Dundalk
High Schools Dundalk
School District Baltimore County Public Schools
Others
Pets Allowed Y
Senior Community No
Tax ID 04121219008020
Ownership Fee Simple
SqFt Source Assessor
Acceptable Financing Cash, Conventional, FHA
Listing Terms Cash, Conventional, FHA
Financing Cash,Conventional,FHA
Special Listing Condition Standard
Pets Allowed No Pet Restrictions
Read Less
Want to know what your home might be worth? Contact us for a FREE valuation!

Our team is ready to help you sell your home for the highest possible price ASAP

Bought with Nora Alison Corasaniti • Samson Properties





